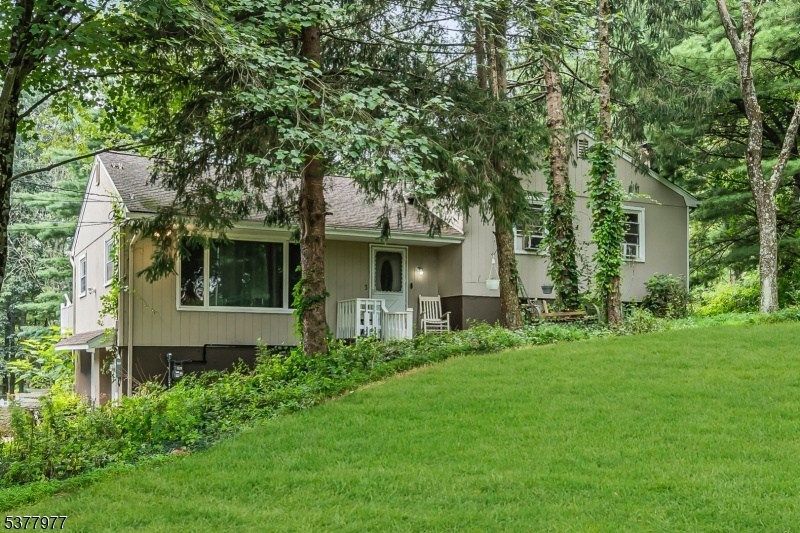3 Smith Rd
Wantage Twp, NJ 07461




























Price: $399,000
GSMLS: 3980798Type: Single Family
Style: Split Level
Beds: 3
Baths: 2 Full & 1 Half
Garage: 2-Car
Year Built: 1975
Acres: 2.20
Property Tax: $7,137
Description
Welcome To Your Own Private Retreat! Nestled On 2.2 Peaceful And Picturesque Acres In Wantage Twp, This 3-bedroom, 2.5-bath Home Offers The Perfect Blend Of Comfort, Style, And Serene Country Living Just Minutes From State Parks, Hiking Trails And More. From The Moment You Arrive, You'll Be Drawn In By The Expansive Property And Private Driveway With Plenty Of Space For Guests, Plus A Built-in 2-car Garage For Everyday Convenience. Inside, The Home Features Numerous Upgrades Completed Within The Last 4 Years. Step Into The Inviting Living Room With New Vinyl Flooring, Perfect For Relaxing Or Entertaining. The Bright And Airy Dining Room Opens Through French Doors To A Gorgeous Composite Deck, Ideal For Outdoor Dining Or Enjoying Morning Coffee While Overlooking Your Peaceful Acreage.the Kitchen Is Equipped With A Gas Stove (gas Line Installed In 2022), And The Home's Mechanical Systems Have Been Upgraded With A Tankless On-demand Hot Water And Heating System, Water Filtration, New Electrical Meter, And A Breaker Panel With Generator Interlock For Added Peace Of Mind. All Three Bathrooms Have Been Freshly Updated In 2025 With New Vanities, Providing A Clean, Modern Touch. Outside, Enjoy The Freedom Of Open Land Perfect For Hobby Farming Or Simply Enjoying The Rural Lifestyle. This Property Offers Space, Privacy, And The Flexibility To Make It Your Own. If You're Looking To Escape The Hustle And Bustle This Wantage Gem Checks All The Boxes. Schedule Your Private Tour Today!
Rooms Sizes
Kitchen:
15x10 First
Dining Room:
11x10 First
Living Room:
18x16 First
Family Room:
18x18 Basement
Den:
n/a
Bedroom 1:
14x12 Second
Bedroom 2:
11x12 Second
Bedroom 3:
11x11 Second
Bedroom 4:
n/a
Room Levels
Basement:
n/a
Ground:
n/a
Level 1:
n/a
Level 2:
n/a
Level 3:
n/a
Level Other:
n/a
Room Features
Kitchen:
Eat-In Kitchen
Dining Room:
Dining L
Master Bedroom:
Full Bath
Bath:
Tub Shower
Interior Features
Square Foot:
n/a
Year Renovated:
n/a
Basement:
Yes - Finished-Partially
Full Baths:
2
Half Baths:
1
Appliances:
Dishwasher, Dryer, Range/Oven-Gas, Refrigerator, Washer
Flooring:
Laminate, Tile, Vinyl-Linoleum, Wood
Fireplaces:
1
Fireplace:
Wood Burning
Interior:
Carbon Monoxide Detector, Smoke Detector
Exterior Features
Garage Space:
2-Car
Garage:
Built-In Garage
Driveway:
Blacktop
Roof:
Asphalt Shingle
Exterior:
Wood
Swimming Pool:
n/a
Pool:
n/a
Utilities
Heating System:
Baseboard - Hotwater
Heating Source:
Gas-Natural
Cooling:
Ceiling Fan, Window A/C(s)
Water Heater:
Gas, See Remarks
Water:
Well
Sewer:
Septic
Services:
n/a
Lot Features
Acres:
2.20
Lot Dimensions:
n/a
Lot Features:
Open Lot, Wooded Lot
School Information
Elementary:
C.LAWRENCE
Middle:
WANTAGE
High School:
HIGH POINT
Community Information
County:
Sussex
Town:
Wantage Twp.
Neighborhood:
n/a
Application Fee:
n/a
Association Fee:
n/a
Fee Includes:
n/a
Amenities:
n/a
Pets:
n/a
Financial Considerations
List Price:
$399,000
Tax Amount:
$7,137
Land Assessment:
$81,000
Build. Assessment:
$160,700
Total Assessment:
$241,700
Tax Rate:
2.95
Tax Year:
2024
Ownership Type:
Fee Simple
Listing Information
MLS ID:
3980798
List Date:
08-12-2025
Days On Market:
1
Listing Broker:
ADDISON REAL ESTATE
Listing Agent:




























Request More Information
Shawn and Diane Fox
RE/MAX American Dream
3108 Route 10 West
Denville, NJ 07834
Call: (973) 277-7853
Web: DrakesvilleCondos.com

