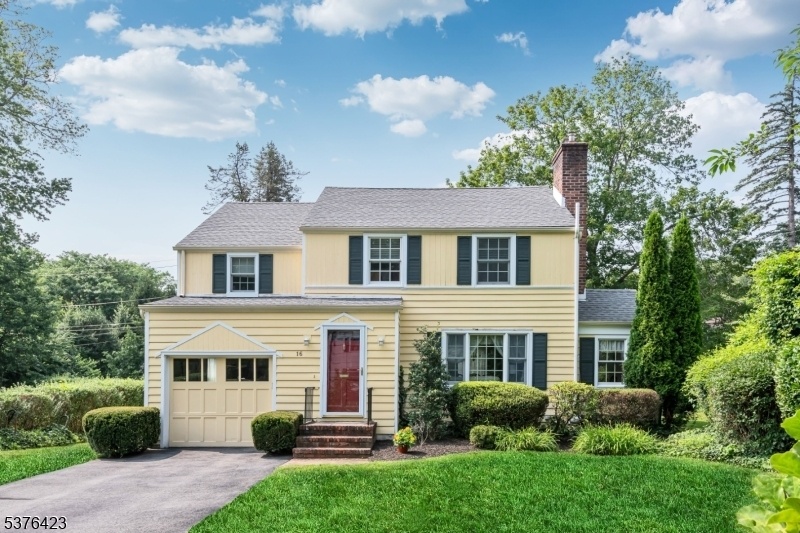16 Lidgerwood Pl
Morris Twp, NJ 07960



























Price: $775,000
GSMLS: 3980750Type: Single Family
Style: Colonial
Beds: 3
Baths: 2 Full
Garage: 1-Car
Year Built: 1945
Acres: 0.17
Property Tax: $10,616
Description
Discover The Perfect Blend Of Classic Charm And Modern Convenience At 16 Lidgerwood Place. Situated On A Picturesque, Tree-lined Street In One Of Morris Township's Most Desirable Neighborhoods, This Delightful 3-bed, 2-bath Colonial Is An Exceptional Find. The Home Welcomes You With Its Inviting Curb Appeal And Promises A Lifestyle Of Comfort And Ease. Inside, The Warm And Functional Layout Is Perfect For Both Daily Living And Entertaining. The Main Level Features A Spacious Living Room Centered Around A Cozy Fireplace, Creating An Ideal Gathering Spot. Hardwood Floors Add A Touch Of Timeless Elegance Throughout The Home. The Adjoining Dining Area Flows Seamlessly Into A Well-appointed Kitchen, Ready For Your Culinary Adventures. Upstairs, You'll Find Three Comfortable Bedrooms, Each Offering A Peaceful Retreat At The End Of The Day. The Two Full Bathrooms Are Tastefully Updated To Meet Modern Standards. The Property Sits On A Lovely 0.172-acre Lot, Providing A Private Backyard Space For Outdoor Dining, Gardening, Or Simply Relaxing In A Tranquil Setting. A One-car Garage Offers Convenience And Additional Storage. Location Is Paramount, And This Home Delivers. You Are Just Moments Away From The Vibrant Heart Of Downtown Morristown, Renowned For Its Rich History, Premier Dining, Boutique Shopping, And Mayo Performing Arts Center. Commuting Is A Breeze With Easy Access To Major Highways And The Convent Train Station For Direct Service To Nyc.
Rooms Sizes
Kitchen:
16x13 First
Dining Room:
12x10 First
Living Room:
18x12 First
Family Room:
Basement
Den:
n/a
Bedroom 1:
17x10 Second
Bedroom 2:
16x10 Second
Bedroom 3:
14x10 Second
Bedroom 4:
n/a
Room Levels
Basement:
Laundry Room, Rec Room, Storage Room, Utility Room
Ground:
n/a
Level 1:
Bath(s) Other, Breakfast Room, Dining Room, Entrance Vestibule, Kitchen, Living Room, Office, Pantry
Level 2:
3 Bedrooms, Bath Main
Level 3:
Attic
Level Other:
n/a
Room Features
Kitchen:
Center Island, Eat-In Kitchen
Dining Room:
Formal Dining Room
Master Bedroom:
n/a
Bath:
n/a
Interior Features
Square Foot:
n/a
Year Renovated:
n/a
Basement:
Yes - Finished, Full
Full Baths:
2
Half Baths:
0
Appliances:
Carbon Monoxide Detector, Dishwasher, Dryer, Microwave Oven, Range/Oven-Gas, Refrigerator, Washer
Flooring:
Carpeting, Tile, Wood
Fireplaces:
1
Fireplace:
Living Room, Wood Burning
Interior:
CODetect,SmokeDet,StallShw,TubShowr,WlkInCls
Exterior Features
Garage Space:
1-Car
Garage:
Attached Garage, Garage Door Opener
Driveway:
1 Car Width, Blacktop
Roof:
Asphalt Shingle
Exterior:
Clapboard
Swimming Pool:
No
Pool:
n/a
Utilities
Heating System:
1 Unit, Forced Hot Air
Heating Source:
Gas-Natural
Cooling:
1 Unit, Central Air
Water Heater:
Gas
Water:
Public Water
Sewer:
Public Sewer
Services:
Cable TV Available, Garbage Included
Lot Features
Acres:
0.17
Lot Dimensions:
n/a
Lot Features:
Level Lot
School Information
Elementary:
Woodland School (K-2)
Middle:
Frelinghuysen Middle School (6-8)
High School:
Morristown High School (9-12)
Community Information
County:
Morris
Town:
Morris Twp.
Neighborhood:
Convent Station
Application Fee:
n/a
Association Fee:
n/a
Fee Includes:
n/a
Amenities:
n/a
Pets:
Yes
Financial Considerations
List Price:
$775,000
Tax Amount:
$10,616
Land Assessment:
$268,600
Build. Assessment:
$261,700
Total Assessment:
$530,300
Tax Rate:
2.00
Tax Year:
2024
Ownership Type:
Fee Simple
Listing Information
MLS ID:
3980750
List Date:
08-12-2025
Days On Market:
0
Listing Broker:
COLDWELL BANKER REALTY
Listing Agent:



























Request More Information
Shawn and Diane Fox
RE/MAX American Dream
3108 Route 10 West
Denville, NJ 07834
Call: (973) 277-7853
Web: DrakesvilleCondos.com




