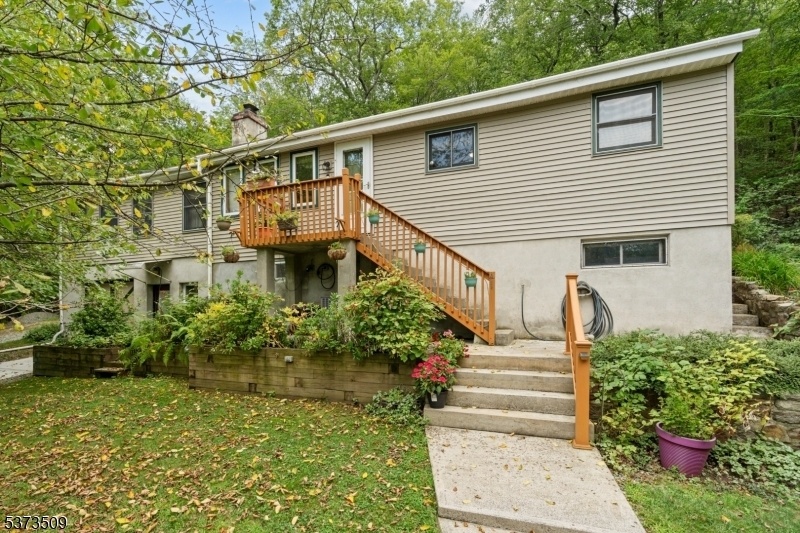27 Mountain Trl
Sandyston Twp, NJ 07826














































Price: $375,000
GSMLS: 3979430Type: Single Family
Style: Ranch
Beds: 3
Baths: 3 Full
Garage: 1-Car
Year Built: 1960
Acres: 0.78
Property Tax: $5,646
Description
Come Find The Serenity At This 3 Bedroom 3 Bath Ranch At Kittatinny Lake. It Also Boarders State Land That Leads To The Appalachian Trail. The Well Maintained And Manicured Property Creates A Peaceful Setting Woth Seasonal Lake Views And Access To One Of The Cleanest Lakes In The State. Step Into An Open Kitchen And Dinning Room With Wood Burning Stove Great For Entertaining. Find The Side Nook Pantry/walk Out Adjacent To The 3rd Bedroom In The Home. A Former Primary Bedroom With 2 Closets Is Adjacent To A Full Bath. A Transition Space/office With A Pocket Door Leads You To The Living Room With Extra Storage Closets Radiant Floor Heating And Then Leads To The Primary Suite That Features The Same Radiant Floors. The Attached Full Bath Of The Primary Bedroom Also Features The Laundry And An Attached Hot Tub Porch Off The Back Of Home! Plenty Of Storage Can Be Found In The Lower Level That Leads To A Unique Nested Art Space, Oversized 1 Car Garage With A Wood Burning Stove, 3rd Full Bath, World Shop, Utility Room And An Additional Walkout/storage Room. 2 Storage Sheds Plenty Of Parking And Out Door Fire Pit Complete This Nearly 1 Acre Property That Backs To Endless Privacy. Central Air And A Generator Hookup Round Out This Charming Lake Community Home.
Rooms Sizes
Kitchen:
n/a
Dining Room:
n/a
Living Room:
n/a
Family Room:
n/a
Den:
n/a
Bedroom 1:
n/a
Bedroom 2:
n/a
Bedroom 3:
n/a
Bedroom 4:
n/a
Room Levels
Basement:
BathOthr,GarEnter,Utility,Walkout,Workshop
Ground:
n/a
Level 1:
3Bedroom,BathMain,DiningRm,Kitchen,LivingRm,Office,Walkout
Level 2:
Attic
Level 3:
n/a
Level Other:
n/a
Room Features
Kitchen:
Breakfast Bar, Country Kitchen
Dining Room:
n/a
Master Bedroom:
1st Floor, Full Bath
Bath:
Hot Tub, Stall Shower
Interior Features
Square Foot:
n/a
Year Renovated:
n/a
Basement:
Yes - Finished-Partially, Walkout
Full Baths:
3
Half Baths:
0
Appliances:
Carbon Monoxide Detector, Dishwasher, Microwave Oven, Range/Oven-Electric, Refrigerator, Washer
Flooring:
Tile, Wood
Fireplaces:
2
Fireplace:
See Remarks, Wood Burning, Wood Stove-Freestanding
Interior:
CODetect,HotTub,SmokeDet,StallShw,TubShowr
Exterior Features
Garage Space:
1-Car
Garage:
Built-In Garage, Oversize Garage
Driveway:
1 Car Width, Concrete, Crushed Stone
Roof:
Asphalt Shingle
Exterior:
Vinyl Siding
Swimming Pool:
n/a
Pool:
n/a
Utilities
Heating System:
2 Units, Forced Hot Air, Multi-Zone, Radiant - Hot Water
Heating Source:
Gas-Propane Leased, Wood
Cooling:
Ceiling Fan, Wall A/C Unit(s)
Water Heater:
n/a
Water:
Well
Sewer:
See Remarks, Septic
Services:
Cable TV Available, Garbage Included
Lot Features
Acres:
0.78
Lot Dimensions:
180X100 AV
Lot Features:
Backs to Park Land, Mountain View, Wooded Lot
School Information
Elementary:
SANDYSTON
Middle:
KITTATINNY
High School:
KITTATINNY
Community Information
County:
Sussex
Town:
Sandyston Twp.
Neighborhood:
Kittatinny Lake
Application Fee:
$1,500
Association Fee:
$975 - Annually
Fee Includes:
Maintenance-Common Area, Snow Removal, Trash Collection
Amenities:
ClubHous,MulSport,Playgrnd
Pets:
Yes
Financial Considerations
List Price:
$375,000
Tax Amount:
$5,646
Land Assessment:
$64,800
Build. Assessment:
$113,900
Total Assessment:
$178,700
Tax Rate:
3.16
Tax Year:
2024
Ownership Type:
Fee Simple
Listing Information
MLS ID:
3979430
List Date:
08-05-2025
Days On Market:
0
Listing Broker:
REALTY EXECUTIVES EXCEPTIONAL
Listing Agent:














































Request More Information
Shawn and Diane Fox
RE/MAX American Dream
3108 Route 10 West
Denville, NJ 07834
Call: (973) 277-7853
Web: DrakesvilleCondos.com

