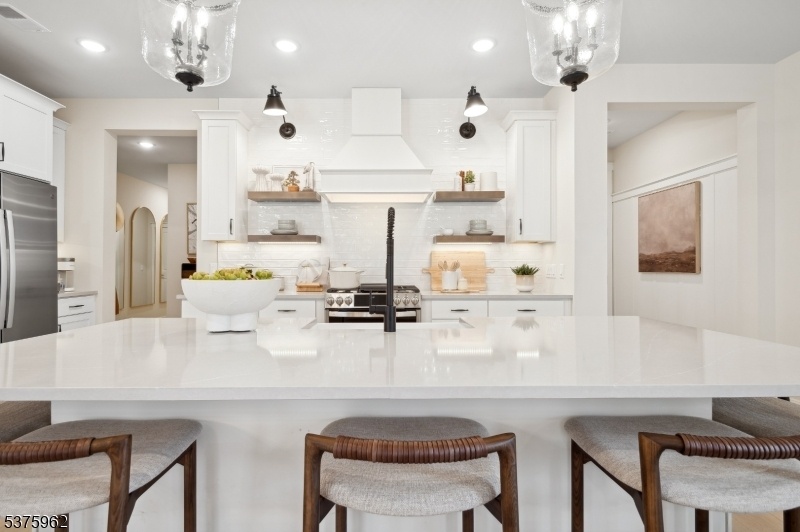161 Jasmine Dr
Warren Twp, NJ 07059























Price: $814,215
GSMLS: 3979097Type: Condo/Townhouse/Co-op
Style: Townhouse-End Unit
Beds: 2
Baths: 3 Full
Garage: 1-Car
Year Built: 2025
Acres: 24.49
Property Tax: $2,757
Description
Welcome To The New Hope End At 161 Jasmine Drive, A Gorgeous Move-in Ready Model Townhome Situated In The Elegant Hills At Warren Community. This Contemporary Residence Spans Approximately 1,632 Sq Ft Across Two Levels, Offering 2 Bedrooms, 3 Full Bathrooms, And A 1 Car Garage. As A Model Home, This New Hope End Unit Features Premium Finishes Throughout And Includes All Designer Selected Furniture, Accessories, And Custom Paint. The Stunning Kitchen Offers An Oversized Island Complemented By Floating Shelves, Pendant Lighting, And Stainless Steel Appliances, Perfect For Both Culinary Prep And Casual Dining Gatherings. The Open Concept Great Room Is Anchored By A Cozy Fireplace, Creating A Warm And Inviting Living Space With Seamless Flow To A Patio Off The Dining Area, Ideal For Relaxing Or Entertaining Outdoors. The Luxurious Primary Suite Offers A Peaceful Retreat With An Ensuite Bath Featuring Dual Sinks, Designed For Comfort And Convenience. With An Additional Bedroom And Full Bath, This Home Accommodates Flexible Living, Whether It?s For Guests, A Home Office, Or Creative Space. Located In Somerset County?s Warren Township, This Exclusive Community Is The Only New Townhome Development In The Area With Direct Access To Route 78, Providing Effortless Commuter Access. Residents Enjoy Proximity To Top Rated Schools, Scenic Parks Such As Washington Valley Park, And Nearby Golf Courses, All Reflecting The Charm Of Suburban Living While Maintaining Easy Access To New York City.
Rooms Sizes
Kitchen:
16x11 First
Dining Room:
9x13 First
Living Room:
15x12 First
Family Room:
n/a
Den:
n/a
Bedroom 1:
13x14 Second
Bedroom 2:
10x13 Second
Bedroom 3:
n/a
Bedroom 4:
n/a
Room Levels
Basement:
n/a
Ground:
n/a
Level 1:
BathMain,DiningRm,Foyer,GarEnter,GreatRm,Kitchen,OutEntrn,Pantry,Storage,Utility
Level 2:
2 Bedrooms, Bath Main, Bath(s) Other, Laundry Room
Level 3:
n/a
Level Other:
n/a
Room Features
Kitchen:
Center Island, Pantry
Dining Room:
Living/Dining Combo
Master Bedroom:
Full Bath, Walk-In Closet
Bath:
Stall Shower
Interior Features
Square Foot:
1,632
Year Renovated:
n/a
Basement:
No
Full Baths:
3
Half Baths:
0
Appliances:
Carbon Monoxide Detector, Dishwasher, Microwave Oven, Range/Oven-Gas
Flooring:
Carpeting, Laminate
Fireplaces:
1
Fireplace:
Gas Fireplace, Great Room
Interior:
CODetect,CeilHigh,SmokeDet,StallShw,StallTub,TubShowr,WlkInCls
Exterior Features
Garage Space:
1-Car
Garage:
Built-In,Garage,InEntrnc
Driveway:
1 Car Width, Blacktop, Off-Street Parking
Roof:
Asphalt Shingle
Exterior:
Stone, Vinyl Siding
Swimming Pool:
No
Pool:
n/a
Utilities
Heating System:
1 Unit, Forced Hot Air
Heating Source:
Gas-Natural
Cooling:
1 Unit, Central Air
Water Heater:
See Remarks
Water:
Public Water
Sewer:
Public Sewer
Services:
n/a
Lot Features
Acres:
24.49
Lot Dimensions:
n/a
Lot Features:
n/a
School Information
Elementary:
WOODLAND
Middle:
MIDDLE
High School:
WHRHS
Community Information
County:
Somerset
Town:
Warren Twp.
Neighborhood:
The Hills at Warren
Application Fee:
n/a
Association Fee:
$384 - Monthly
Fee Includes:
Maintenance-Common Area, Maintenance-Exterior
Amenities:
n/a
Pets:
Yes
Financial Considerations
List Price:
$814,215
Tax Amount:
$2,757
Land Assessment:
$150,000
Build. Assessment:
$0
Total Assessment:
$150,000
Tax Rate:
1.84
Tax Year:
2024
Ownership Type:
Condominium
Listing Information
MLS ID:
3979097
List Date:
08-01-2025
Days On Market:
0
Listing Broker:
LANDARAMA INC.
Listing Agent:























Request More Information
Shawn and Diane Fox
RE/MAX American Dream
3108 Route 10 West
Denville, NJ 07834
Call: (973) 277-7853
Web: DrakesvilleCondos.com

