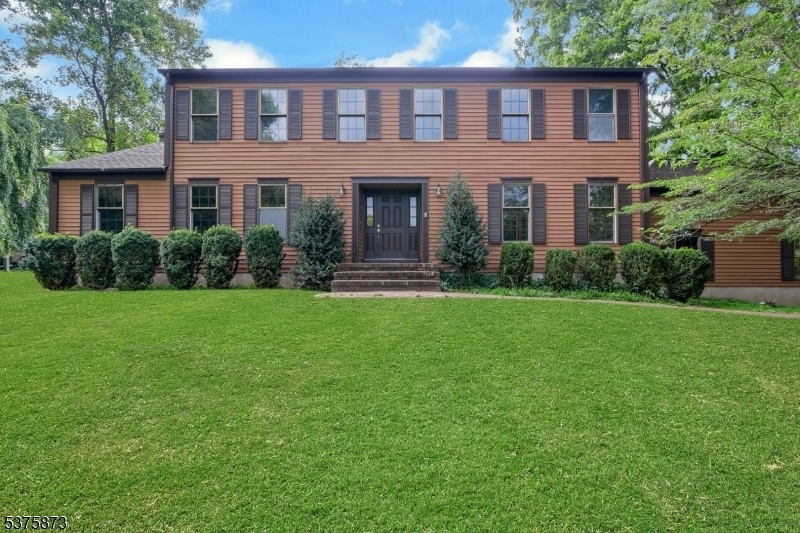3 Briarwood Ln
Mendham Twp, NJ 07960





































Price: $799,900
GSMLS: 3979038Type: Single Family
Style: Colonial
Beds: 4
Baths: 2 Full & 1 Half
Garage: 2-Car
Year Built: 1984
Acres: 1.03
Property Tax: $15,238
Description
This Spacious Traditional Colonial, Built In 1984 And Proudly Owned By Just One Family, Offers Generously Sized Rooms And Outstanding Potential For Renovations- All At A Price Designed To Sell. Situated On A Full Acre Of Land With A Level Rear Yard, The Property Features An Expansive Two-tiered Deck That Runs The Length Of The Home, Perfect For Outdoor Entertaining. The Welcoming Entry Way Is Flanked By 2 Coat Closets & Opens To A Formal Dining Room And Large Living Room With Hardwood Floors. At The Heart Of The Home Is An Exceptionally Spacious Family Room With A Brick Wood-burning Fireplace, Wet Bar & Sliding Doors To The Deck. The Kitchen- Also Large & With Some Recent Updates-includes A Second Access Point To The Deck And Connects To The Laundry/mudroom And Direct Entry To The Garage. Upstairs, The Primary Suite Is Impressively Sized And Includes A Two Room Bath Waiting For Your Personal Touch. Three Additional Bedrooms And A Full Hall Bath- Also Ripe For Renovation-provide Abundant Space & Potential. The Full Basement Adds More Room To Grow With Finishing Possibilities Limited Only By Your Imagination. Recent Major Upgrades Include Multi-zone Air Conditioning & Furnaces ( 2024),water Heater (2023) Roof Replaced 19 Years Ago, And A Brand-new Septic System Is Currently In Process- An Added Bonus For The Next Owner's Peace Of Mind. The Home Is Being Sold "as Is", Offering A Fantastic Chance To Customize & Make It Your Own In A Prime Location, Just Minutes To Town & Schools.
Rooms Sizes
Kitchen:
19x15 First
Dining Room:
16x13 First
Living Room:
23x13 First
Family Room:
23x15 First
Den:
n/a
Bedroom 1:
18x18 Second
Bedroom 2:
14x13 Second
Bedroom 3:
15x13 Second
Bedroom 4:
14x10 Second
Room Levels
Basement:
Storage Room, Utility Room
Ground:
n/a
Level 1:
DiningRm,Foyer,GarEnter,Kitchen,Laundry,LivingRm,MudRoom,Pantry,PowderRm
Level 2:
4 Or More Bedrooms, Bath Main, Bath(s) Other
Level 3:
Attic
Level Other:
n/a
Room Features
Kitchen:
Eat-In Kitchen, Pantry
Dining Room:
n/a
Master Bedroom:
Full Bath, Walk-In Closet
Bath:
n/a
Interior Features
Square Foot:
n/a
Year Renovated:
n/a
Basement:
Yes - Full, Unfinished
Full Baths:
2
Half Baths:
1
Appliances:
Carbon Monoxide Detector, Central Vacuum, Cooktop - Electric, Dishwasher, Kitchen Exhaust Fan, Microwave Oven, Refrigerator, Wall Oven(s) - Electric
Flooring:
Carpeting, Tile, Wood
Fireplaces:
1
Fireplace:
Family Room, Wood Burning
Interior:
Bar-Wet, Carbon Monoxide Detector, Skylight, Smoke Detector, Walk-In Closet
Exterior Features
Garage Space:
2-Car
Garage:
Attached Garage
Driveway:
1 Car Width, Blacktop, Gravel
Roof:
Asphalt Shingle
Exterior:
Wood Shingle
Swimming Pool:
No
Pool:
n/a
Utilities
Heating System:
2 Units, Multi-Zone
Heating Source:
Gas-Natural
Cooling:
2 Units, Central Air, Multi-Zone Cooling
Water Heater:
Gas
Water:
Private
Sewer:
Septic 4 Bedroom Town Verified
Services:
Garbage Extra Charge
Lot Features
Acres:
1.03
Lot Dimensions:
n/a
Lot Features:
Level Lot
School Information
Elementary:
Mendham Township Elementary School (K-4)
Middle:
Mendham Township Middle School (5-8)
High School:
n/a
Community Information
County:
Morris
Town:
Mendham Twp.
Neighborhood:
cold hill road
Application Fee:
n/a
Association Fee:
n/a
Fee Includes:
n/a
Amenities:
n/a
Pets:
n/a
Financial Considerations
List Price:
$799,900
Tax Amount:
$15,238
Land Assessment:
$420,500
Build. Assessment:
$415,600
Total Assessment:
$836,100
Tax Rate:
1.94
Tax Year:
2024
Ownership Type:
Fee Simple
Listing Information
MLS ID:
3979038
List Date:
08-01-2025
Days On Market:
0
Listing Broker:
PROMINENT PROPERTIES SIR
Listing Agent:





































Request More Information
Shawn and Diane Fox
RE/MAX American Dream
3108 Route 10 West
Denville, NJ 07834
Call: (973) 277-7853
Web: DrakesvilleCondos.com




