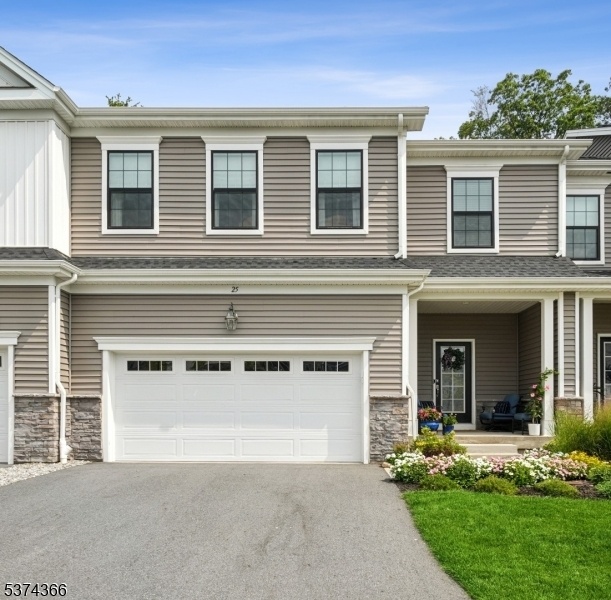25 Higbie Way
Morris Plains Boro, NJ 07950

















































Price: $1,049,900
GSMLS: 3978978Type: Condo/Townhouse/Co-op
Style: Townhouse-Interior
Beds: 3
Baths: 3 Full & 1 Half
Garage: 2-Car
Year Built: 2022
Acres: 0.08
Property Tax: $18,433
Description
Exceptional Opportunity To Own In Lennar's 55+ Site: Venue At The American-morris Plains. Nearly-new Townhome,2022, Ideally Nestled In One Of The Community's Most Desirable & Private Locations. Premium Lot, Maple Model, Original Owners: Move-in Condition. Enhanced Millwork & Moldings Throughout, High Ceilings, Interior Recently Painted. Wood Floors Entire 1st Floor & 2nd Floor Primary Suite & Loft. Great Room W/ Gas Fireplace Open To Kitchen. Chef's Kitchen Includes A Large Eik Island/breakfast Bar W/upgraded Cafe Appliances, Commercial Grade Hood, 5 Burner Gas Range, Micro/convection Oven, Walk-in Pantry. Sunroom Currently Set Up As Dining Area W/ Access To Private Outdoor Patio/yard. Upgraded Light Fixtures. Spacious 3 Brs Plus A Generous Loft, 3.5 Baths W/ Finished Ll & 2a Garage. Upstairs Laundry Room, Ge Profile W/d. Newer Patio Accessed Thru Anderson Double Door Glass Sliders & Private Loc. Backs To Woods. Ll: High Ceilings, Storage Room & Additional Full Bath. Venue 55+ Active Adult Community Offers A Clubhouse, Fitness Center, Lounge/bar, Outside Heated Pool As Well As Many Social Events/clubs Like Mahjong, Poker, Canasta, Guitar Club, Monthly Wine Night, Billiards & Walking Club To Name A Few. Fantastic Location Between Morris Plains & Morristown Downtowns, Shops, Restaurants & Nyc Train. Pets Allowed. Low Hoa Fee Covers Maint. Of Common Areas, Exterior Maint. & Snow Removal. Sq. Footage From Tax Records; Including Finished Ll Approx. 4,157 Sq.ft. See Upgrades List.
Rooms Sizes
Kitchen:
20x16 First
Dining Room:
15x10 First
Living Room:
17x15 First
Family Room:
30x19 Basement
Den:
n/a
Bedroom 1:
20x16 Second
Bedroom 2:
15x11 Second
Bedroom 3:
15x11 Second
Bedroom 4:
n/a
Room Levels
Basement:
Bath(s) Other, Family Room, Storage Room, Utility Room
Ground:
n/a
Level 1:
DiningRm,Foyer,GarEnter,GreatRm,Kitchen,PowderRm
Level 2:
3 Bedrooms, Bath Main, Bath(s) Other, Loft
Level 3:
n/a
Level Other:
n/a
Room Features
Kitchen:
Breakfast Bar, Center Island, Eat-In Kitchen, Pantry, Separate Dining Area
Dining Room:
Dining L
Master Bedroom:
Full Bath, Walk-In Closet
Bath:
Stall Shower
Interior Features
Square Foot:
2,875
Year Renovated:
n/a
Basement:
Yes - Finished, Full
Full Baths:
3
Half Baths:
1
Appliances:
Carbon Monoxide Detector, Cooktop - Gas, Dishwasher, Dryer, Kitchen Exhaust Fan, Microwave Oven, Refrigerator, Sump Pump, Wall Oven(s) - Electric, Washer
Flooring:
Carpeting, Tile, Wood
Fireplaces:
1
Fireplace:
Gas Fireplace, Great Room
Interior:
CODetect,CeilHigh,Shades,SmokeDet,StallTub,TubShowr,WlkInCls,WndwTret
Exterior Features
Garage Space:
2-Car
Garage:
Attached,DoorOpnr,InEntrnc
Driveway:
Additional Parking, Blacktop
Roof:
Asphalt Shingle
Exterior:
Composition Shingle, Vinyl Siding
Swimming Pool:
Yes
Pool:
Association Pool
Utilities
Heating System:
1 Unit, Forced Hot Air
Heating Source:
Gas-Natural
Cooling:
1 Unit, Central Air
Water Heater:
Gas
Water:
Public Water
Sewer:
Public Sewer
Services:
Cable TV Available, Fiber Optic Available, Garbage Included
Lot Features
Acres:
0.08
Lot Dimensions:
n/a
Lot Features:
Level Lot
School Information
Elementary:
n/a
Middle:
n/a
High School:
n/a
Community Information
County:
Morris
Town:
Morris Plains Boro
Neighborhood:
Venue at The America
Application Fee:
n/a
Association Fee:
$372 - Monthly
Fee Includes:
Maintenance-Common Area, Maintenance-Exterior, Snow Removal
Amenities:
Billiards Room, Club House, Exercise Room, Jogging/Biking Path, Kitchen Facilities, Pool-Outdoor
Pets:
Call, Cats OK, Dogs OK, Number Limit, Yes
Financial Considerations
List Price:
$1,049,900
Tax Amount:
$18,433
Land Assessment:
$195,000
Build. Assessment:
$547,700
Total Assessment:
$742,700
Tax Rate:
2.48
Tax Year:
2024
Ownership Type:
Fee Simple
Listing Information
MLS ID:
3978978
List Date:
08-01-2025
Days On Market:
0
Listing Broker:
KL SOTHEBY'S INT'L. REALTY
Listing Agent:

















































Request More Information
Shawn and Diane Fox
RE/MAX American Dream
3108 Route 10 West
Denville, NJ 07834
Call: (973) 277-7853
Web: DrakesvilleCondos.com




