201 S New Jersey Ave
Jefferson Twp, NJ 07849
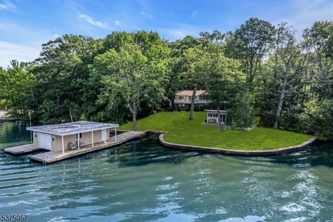
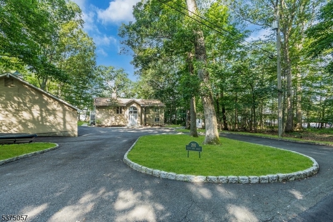
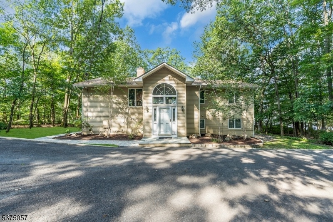
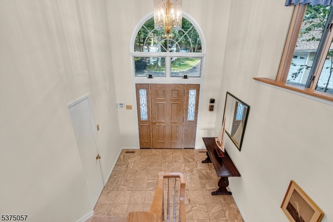
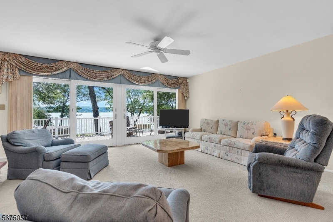
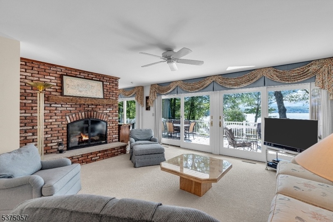
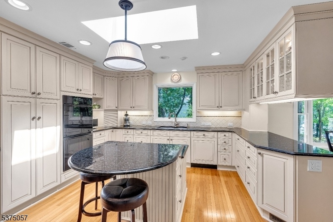
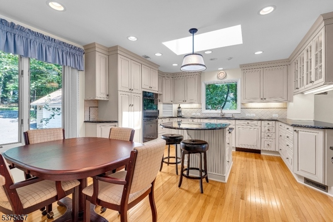
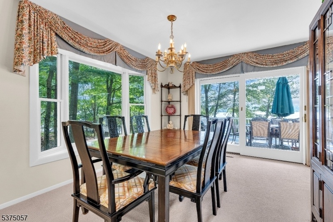
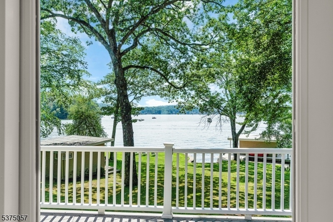
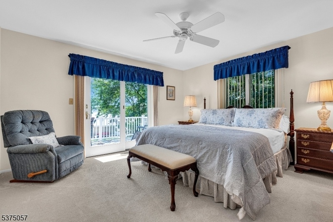
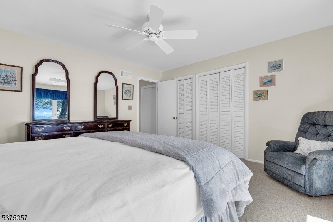
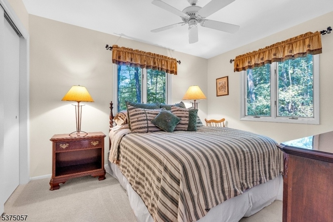
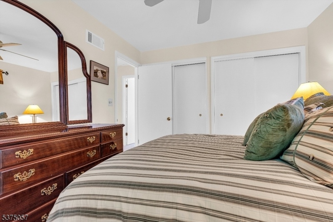
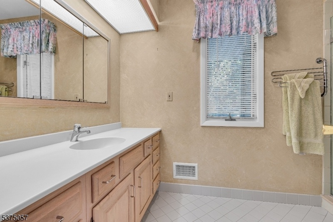
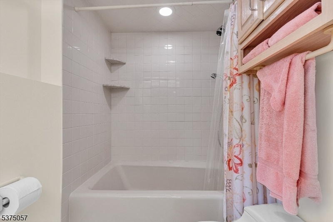
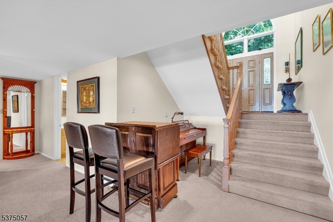
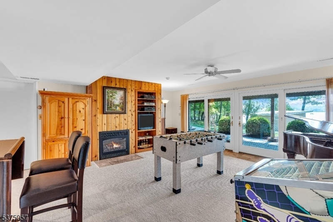
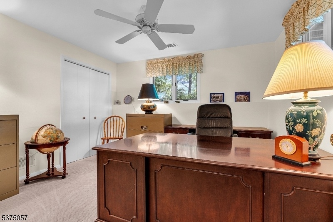
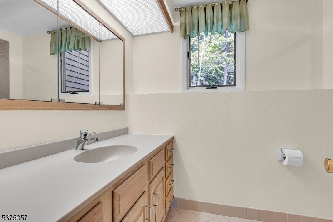
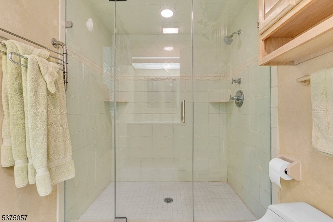
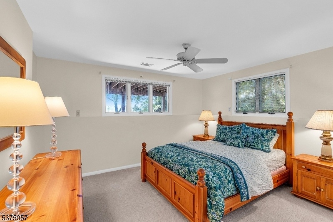
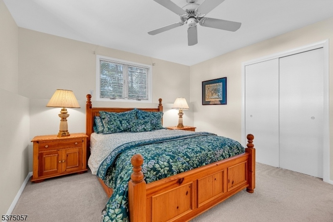
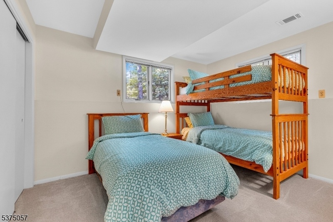
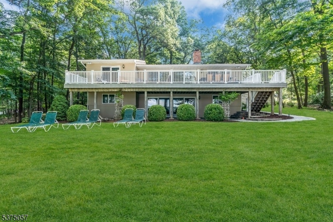
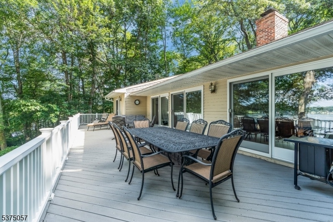
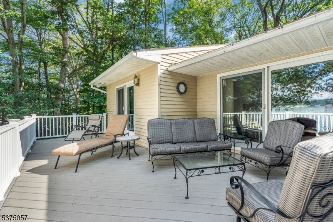
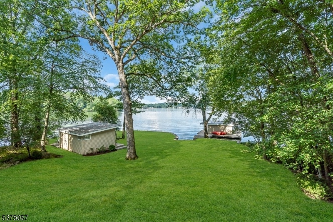
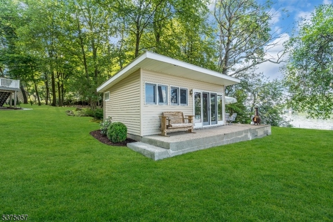
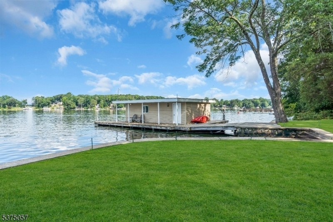
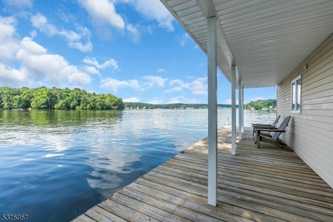

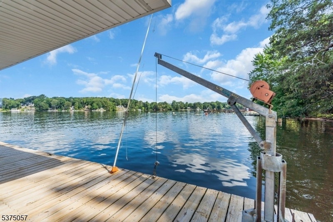
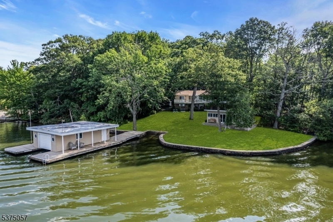
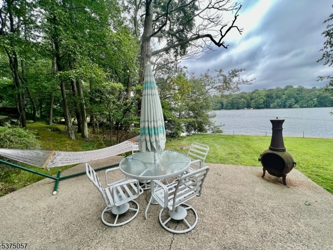
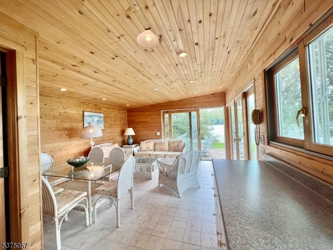
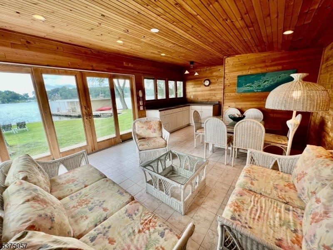
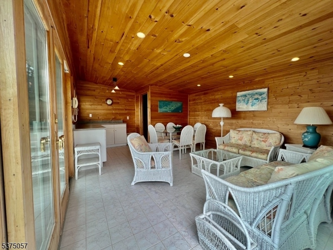
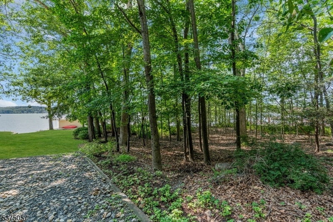
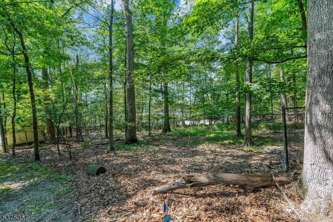
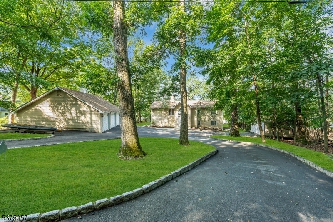
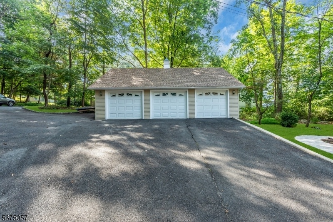
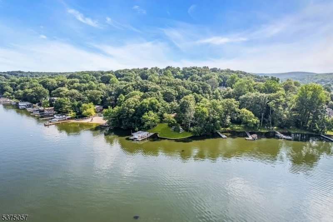
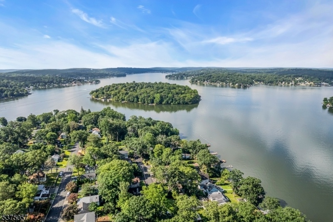
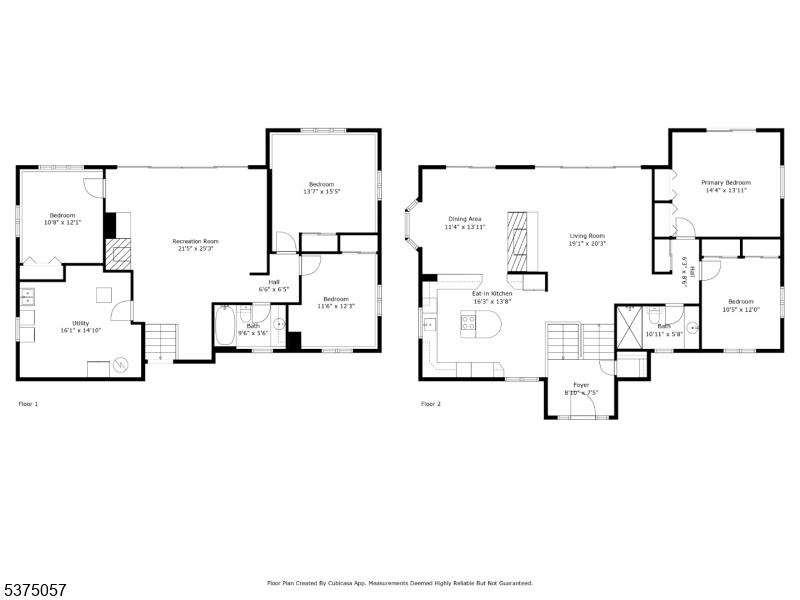
Price: $2,800,000
GSMLS: 3978873Type: Single Family
Style: Custom Home
Beds: 5
Baths: 2 Full
Garage: 3-Car
Year Built: 1975
Acres: 1.55
Property Tax: $31,814
Description
A Rare Opportunity To Own A Private Premier Lakefront Estate On The Shores Of Lake Hopatcong. Set On 1.5 Private, Scenic Acres With An Impressive 345 Feet Of Prime Main Lake Frontage, This Estate Is Nestled At The End Of A Quiet Street, Offering The Perfect Balance Of Serenity, Space, And Unmatched Lake Access. The Property Showcases A Custom Two-story Home, A Spacious Three-car Garage, A Charming Lakeside Cabana, And A Classic Boat House, All Situated On A Gently Sloping, Level Lot With Mature Landscaping And Expansive Open Lawn Ideal For Recreation. A Step-down Sandy Bottom Swim Area Invites Endless Waterfront Enjoyment Right From Your Backyard. Enjoy Sweeping Panoramic Lake Views From The 750 Sqft Deck And An Extraordinary Setting That Offers Both Comfort And Potential On .72 Acres. Included In This Offering Is A Separately Deeded .64-acre Level Wooded Building Lot Located At 4 Maine St. Perfect For A Guest Cottage, Private Retreat, Or Future Expansion. This Is More Than Just A Home, It's A Lifestyle. Whether You're Seeking A Tranquil Lakeside Getaway Or A Rare Investment Opportunity, This Estate Delivers On All Fronts. Experience Breathtaking Sunrises And Sunsets, And Indulge In Boating, Swimming, And Four-season Recreation In One Of New Jersey's Most Coveted Lake Communities. With Its Ideal Location, Extensive Shoreline, And Future Possibilities, This Property Is Truly A Once-in-a-lifetime Offering. Note: A New 4-bedroom Septic 2025
Rooms Sizes
Kitchen:
16x14 First
Dining Room:
12x13 First
Living Room:
19x20 First
Family Room:
21x25 Ground
Den:
n/a
Bedroom 1:
14x13 First
Bedroom 2:
11x12 First
Bedroom 3:
12x12 Ground
Bedroom 4:
14x15 Ground
Room Levels
Basement:
n/a
Ground:
3 Bedrooms, Bath(s) Other, Family Room, Outside Entrance, Utility Room
Level 1:
2 Bedrooms, Bath Main, Dining Room, Foyer, Kitchen, Living Room, Pantry, Porch
Level 2:
n/a
Level 3:
n/a
Level Other:
Other Room(s)
Room Features
Kitchen:
Center Island, Eat-In Kitchen
Dining Room:
Formal Dining Room
Master Bedroom:
1st Floor
Bath:
n/a
Interior Features
Square Foot:
2,676
Year Renovated:
1991
Basement:
Yes - Finished, Full, Walkout
Full Baths:
2
Half Baths:
0
Appliances:
Dishwasher, Dryer, Microwave Oven, Range/Oven-Electric, Refrigerator, Washer
Flooring:
Carpeting, Tile
Fireplaces:
2
Fireplace:
Family Room, Gas Fireplace, Wood Burning
Interior:
Blinds,Drapes,Skylight,TubShowr
Exterior Features
Garage Space:
3-Car
Garage:
Detached Garage, Garage Door Opener, Loft Storage, Oversize Garage, See Remarks
Driveway:
2 Car Width, Blacktop, Circular
Roof:
Asphalt Shingle
Exterior:
CedarSid,Wood
Swimming Pool:
n/a
Pool:
n/a
Utilities
Heating System:
Heat Pump, Multi-Zone
Heating Source:
Electric, Gas-Propane Leased
Cooling:
Ceiling Fan, Central Air
Water Heater:
Electric
Water:
Public Water
Sewer:
See Remarks, Septic
Services:
Garbage Included
Lot Features
Acres:
1.55
Lot Dimensions:
n/a
Lot Features:
Lake Front, Lake/Water View, Level Lot, Waterfront, Wooded Lot
School Information
Elementary:
n/a
Middle:
Jefferson Middle School (6-8)
High School:
Jefferson High School (9-12)
Community Information
County:
Morris
Town:
Jefferson Twp.
Neighborhood:
Main Lake Extra Lot
Application Fee:
n/a
Association Fee:
n/a
Fee Includes:
n/a
Amenities:
Boats - Gas Powered Allowed
Pets:
n/a
Financial Considerations
List Price:
$2,800,000
Tax Amount:
$31,814
Land Assessment:
$785,500
Build. Assessment:
$301,800
Total Assessment:
$1,087,300
Tax Rate:
2.90
Tax Year:
2024
Ownership Type:
Fee Simple
Listing Information
MLS ID:
3978873
List Date:
08-01-2025
Days On Market:
147
Listing Broker:
RE/MAX HOUSE VALUES
Listing Agent:
Kathleen Courter













































Request More Information
Shawn and Diane Fox
RE/MAX American Dream
3108 Route 10 West
Denville, NJ 07834
Call: (973) 277-7853
Web: DrakesvilleCondos.com




