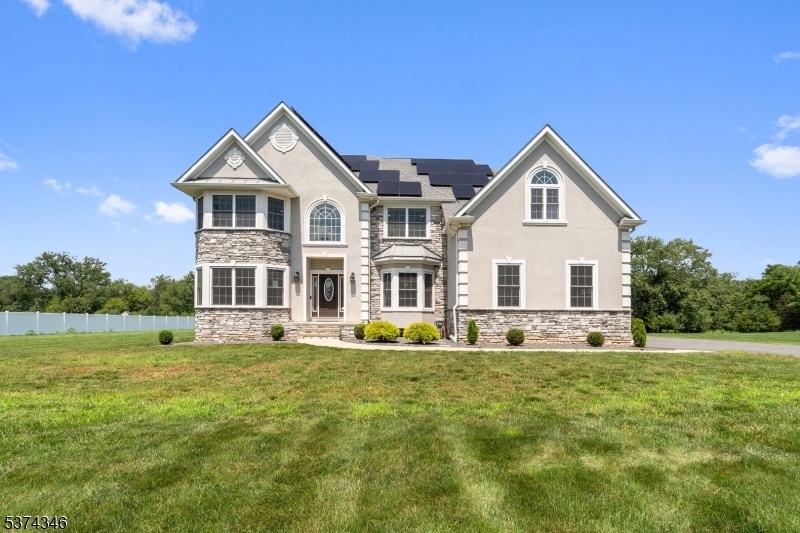255 Hillsborough Rd
Hillsborough Twp, NJ 08844








































Price: $1,399,000
GSMLS: 3977792Type: Single Family
Style: Colonial
Beds: 5
Baths: 5 Full & 1 Half
Garage: 3-Car
Year Built: 2021
Acres: 1.03
Property Tax: $17,287
Description
Prepare To Be Amazed By This 2021 Custom-built Colonial, 5 Bedrooms And 5.5 Bathrooms, A Convenient 1st Floor Bedroom And 1.5 Bathrooms. This 3 Car Garage Home Is A Meticulously Designed That Combines Modern Conveniences With Timeless Elegance, Delivering An Unparalleled Level Of Comfort, Style, And Energy Efficiency. The Home's Bright And Airy Layout Is Bathed In Natural Light, With Hardwood Floors And Recessed Lighting. The Beautifully Crafted Gourmet Quartz Kitchen Is A True Chef's Dream, With A Massive Island, Premium Finishes, And A Spacious Walkin Pantry. The Kitchen Effortlessly Flows Into The Large Family Room, Which Features Floor-to-ceiling Windows And Gas Fireplace. Formal Living Room, Dining Room, Powder Room, And A 1st Floor Bedroom With A Full Bathroom Add To The Functionality And Charm Of The 1st Level.the 2nd Floor Boasts Four More Bedrooms And Laundry. The Primary Suite Is A Standout Feature, Offering His-and-her Closets And Bathroom With Dual Vanities, A Standalone Tub And Shower. Four Additional Bathrooms On This Level. Energy Efficiency Is At The Core Of This Property, With Fully Paid Solar Panels, An Ev Charger In The Garage, And A 2-zone Energy-efficient Hvac.the Home Also Includes A Full Basement With High Ceilings And Insulated, Ready For Finishing. Outside, The Trex Deck That Overlooks A Private, Sprawling One-acre Property. Located In The Desirable Hillsborough School System.schedule Your Private Tour Today This Spectacular Property Won't Last!
Rooms Sizes
Kitchen:
First
Dining Room:
First
Living Room:
First
Family Room:
First
Den:
n/a
Bedroom 1:
First
Bedroom 2:
Second
Bedroom 3:
Second
Bedroom 4:
Second
Room Levels
Basement:
n/a
Ground:
n/a
Level 1:
1Bedroom,BathMain,DiningRm,FamilyRm,GarEnter,Kitchen,LivingRm,Pantry,PowderRm
Level 2:
4+Bedrms,BathMain,BathOthr,Laundry,SeeRem
Level 3:
n/a
Level Other:
n/a
Room Features
Kitchen:
Center Island, Eat-In Kitchen, Pantry, Separate Dining Area
Dining Room:
Formal Dining Room
Master Bedroom:
Dressing Room, Full Bath, Walk-In Closet
Bath:
Soaking Tub, Stall Shower And Tub
Interior Features
Square Foot:
3,550
Year Renovated:
n/a
Basement:
Yes - Unfinished
Full Baths:
5
Half Baths:
1
Appliances:
Carbon Monoxide Detector, Cooktop - Gas, Dishwasher, Dryer, Freezer-Freestanding, Microwave Oven, Range/Oven-Gas, Refrigerator, See Remarks, Washer, Wine Refrigerator
Flooring:
Carpeting, Tile, Wood
Fireplaces:
1
Fireplace:
Gas Fireplace
Interior:
High Ceilings, Walk-In Closet
Exterior Features
Garage Space:
3-Car
Garage:
Built-In Garage
Driveway:
2 Car Width, Blacktop
Roof:
Asphalt Shingle
Exterior:
Stone, Stucco, Vinyl Siding
Swimming Pool:
No
Pool:
n/a
Utilities
Heating System:
2 Units, Forced Hot Air
Heating Source:
Gas-Natural
Cooling:
2 Units, Ceiling Fan, Central Air
Water Heater:
From Furnace
Water:
Public Water
Sewer:
Public Sewer
Services:
n/a
Lot Features
Acres:
1.03
Lot Dimensions:
n/a
Lot Features:
Level Lot
School Information
Elementary:
n/a
Middle:
n/a
High School:
n/a
Community Information
County:
Somerset
Town:
Hillsborough Twp.
Neighborhood:
n/a
Application Fee:
n/a
Association Fee:
n/a
Fee Includes:
n/a
Amenities:
n/a
Pets:
n/a
Financial Considerations
List Price:
$1,399,000
Tax Amount:
$17,287
Land Assessment:
$312,800
Build. Assessment:
$567,900
Total Assessment:
$880,700
Tax Rate:
2.09
Tax Year:
2024
Ownership Type:
Fee Simple
Listing Information
MLS ID:
3977792
List Date:
07-27-2025
Days On Market:
0
Listing Broker:
REALTYMARK SELECT
Listing Agent:








































Request More Information
Shawn and Diane Fox
RE/MAX American Dream
3108 Route 10 West
Denville, NJ 07834
Call: (973) 277-7853
Web: DrakesvilleCondos.com

