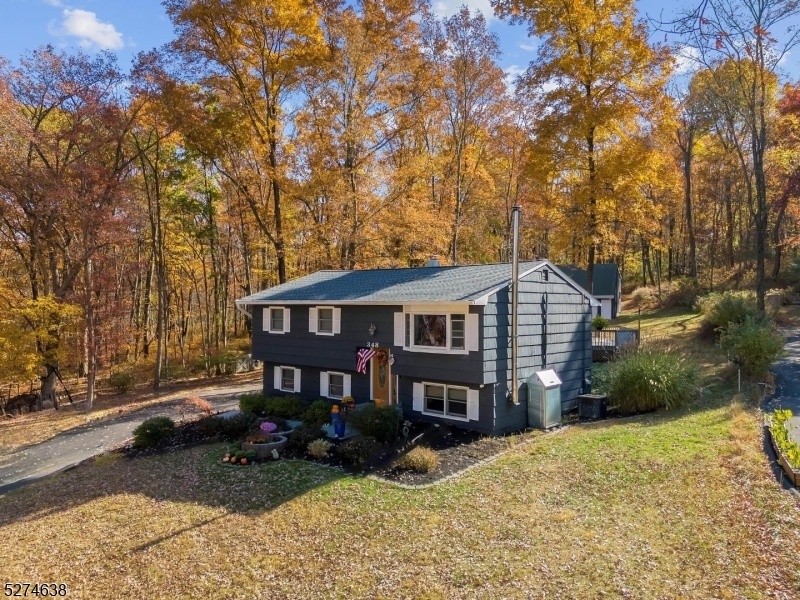348 River Rd
Mount Olive Twp, NJ 07836
















































Price: $599,900
GSMLS: 3975456Type: Single Family
Style: Bi-Level
Beds: 3
Baths: 2 Full
Garage: 3-Car
Year Built: 1968
Acres: 0.95
Property Tax: $8,677
Description
Welcome To This Charming Bilevel Home Nestled On A Serene Private Lot Approx. 1 Acre. From The Moment You Step Into The Foyer You'll Appreciate The Care And Attention That Has Gone Into This Home. The Freshly Painted Interior And Custom Woodwork Throughout The Home Creates A Warm And Inviting Atmosphere. The Kitchen, Updated With Granite Countertops And Ss Appliances In 2022, Opens To A Formal Dining Room And Living Room With Newly Refinished Blonde Hardwood Floors And A Customized Bay Window 2022. There Are Sliders That Open Up Onto 2 Large Beautiful Decks. The Updated Main Bath Features Built-in Storage And Granite Countertops. 3 Bedrooms On Main Level Include The Blonde Hardwood Floors With Recessed Lighting In Master Bedroom. Lower Level Boasts A Family Room With Wood-burning Stove, Sliders To The Spacious Private Park-like Backyard, A Full Bath, A Handcrafted Oak Office With Built-in Shelving And Cedar Closet, A Mud Room/laundry Room With Utility Sink/one Car Garage. The Extensive Property Also Boasts A Huge Two-story 3-car Detached Garage With Insulated Doors, Electricity, Its Own Propane Furnace And An Upstairs Workshop With Loads Of Storage. Central Air, Thermal Windows, Whole House Attic Fan, Custom Molding Throughout The House, Newer Roof 12/2019, Wood Shingle Siding, Beautiful Landscaping And Hardscape Completes This Delightful Oasis. Conveniently Located Near Shopping, Great Schools, And Transportation, This Home Offers Both Modern Amenities And Serene Privacy.
Rooms Sizes
Kitchen:
First
Dining Room:
First
Living Room:
First
Family Room:
Ground
Den:
n/a
Bedroom 1:
First
Bedroom 2:
First
Bedroom 3:
First
Bedroom 4:
n/a
Room Levels
Basement:
n/a
Ground:
BathOthr,FamilyRm,Laundry,MudRoom,Office,Walkout
Level 1:
3 Bedrooms, Bath Main, Dining Room, Kitchen, Living Room
Level 2:
n/a
Level 3:
GarEnter,Workshop
Level Other:
n/a
Room Features
Kitchen:
Separate Dining Area
Dining Room:
Living/Dining Combo
Master Bedroom:
n/a
Bath:
n/a
Interior Features
Square Foot:
n/a
Year Renovated:
2015
Basement:
No - Slab, Walkout
Full Baths:
2
Half Baths:
0
Appliances:
Dishwasher, Microwave Oven, Range/Oven-Electric, Refrigerator, Self Cleaning Oven, Water Filter, Water Softener-Own
Flooring:
Carpeting, Parquet-Some, Tile, Wood
Fireplaces:
1
Fireplace:
Family Room, Insert, Wood Burning
Interior:
Blinds,StallShw,TubShowr
Exterior Features
Garage Space:
3-Car
Garage:
Detached Garage, See Remarks
Driveway:
1 Car Width, Blacktop
Roof:
Asphalt Shingle
Exterior:
Wood Shingle
Swimming Pool:
No
Pool:
n/a
Utilities
Heating System:
Baseboard - Hotwater, Multi-Zone
Heating Source:
Oil Tank Above Ground - Outside
Cooling:
Ceiling Fan, Central Air
Water Heater:
Electric
Water:
Well
Sewer:
Septic
Services:
Cable TV Available, Garbage Included
Lot Features
Acres:
0.95
Lot Dimensions:
n/a
Lot Features:
Open Lot, Wooded Lot
School Information
Elementary:
Tinc Road School (K-5)
Middle:
n/a
High School:
n/a
Community Information
County:
Morris
Town:
Mount Olive Twp.
Neighborhood:
Flanders
Application Fee:
n/a
Association Fee:
n/a
Fee Includes:
n/a
Amenities:
n/a
Pets:
n/a
Financial Considerations
List Price:
$599,900
Tax Amount:
$8,677
Land Assessment:
$145,900
Build. Assessment:
$118,100
Total Assessment:
$264,000
Tax Rate:
3.29
Tax Year:
2023
Ownership Type:
Fee Simple
Listing Information
MLS ID:
3975456
List Date:
07-15-2025
Days On Market:
0
Listing Broker:
KELLER WILLIAMS METROPOLITAN
Listing Agent:
















































Request More Information
Shawn and Diane Fox
RE/MAX American Dream
3108 Route 10 West
Denville, NJ 07834
Call: (973) 277-7853
Web: DrakesvilleCondos.com




