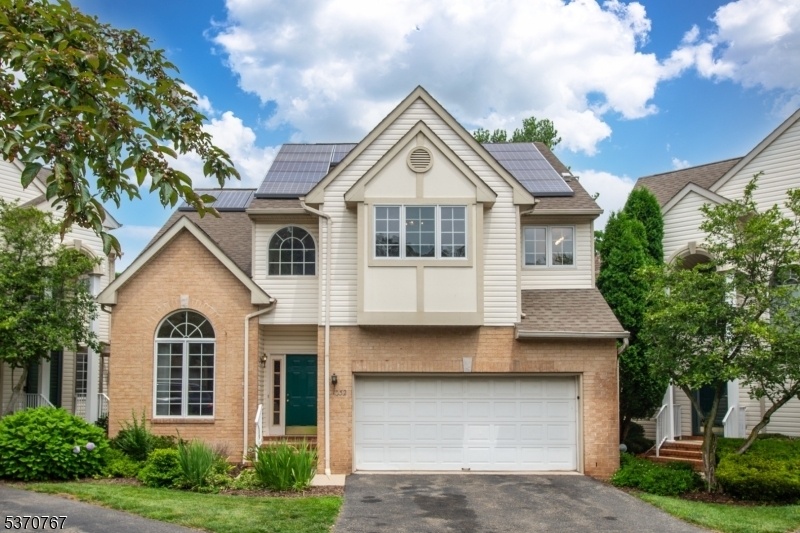1032 Smith Manor Blvd
West Orange Twp, NJ 07052



































Price: $5,250
GSMLS: 3975395Type: Condo/Townhouse/Co-op
Beds: 3
Baths: 3 Full & 1 Half
Garage: 2-Car
Basement: Yes
Year Built: 1998
Pets: No
Available: See Remarks
Description
Welcome To This Beautiful, Detached Condominium Home In The Luxury Gated Community Of The Villas At Crown View. 2 Story Entry Foyer Leads Into An Open Living/dining Room. Kitchen With New Stainless-steel Appliances, Breakfast Nook, Family Room With Gas Fireplace, And Powder Room. Enjoy Your Morning Coffee On The Expansive Deck Off The Kitchen That Overlooks Pond And Walking Path. The Second Floor Features A Large Primary Bedroom, Great Closet Space, Bathroom With Double Vanity, Whirlpool Tub And Separate Shower. Two More Bedrooms, Main Bathroom, Laundry Room, And A Bonus Loft Area. Ground Level Has A Finished Basement, Third Full Bathroom, And Separate Office Room. Sliders In The Office Lead Out To The Pond And Walking Path. The Double Car Garage Has A 2nd Refrigerator For Added Convenience. Resident Amenities Include In-ground Pool, Tennis Courts, Playground And Exercise Room. Close To Shopping, Restaurants, And Transportation To Nyc. Bus Stop At The Entrance To The Community. The Home Can Be Rented Partially Furnished And Includes An Elliptical Machine In The Basement.
Rental Info
Lease Terms:
1 Year, 2 Years
Required:
1.5MthSy,CredtRpt,IncmVrfy,TenAppl,TenInsRq
Tenant Pays:
Electric, Gas, Heat, Hot Water, Water
Rent Includes:
Maintenance-Building, Maintenance-Common Area, Taxes, Trash Removal
Tenant Use Of:
n/a
Furnishings:
Partially
Age Restricted:
No
Handicap:
n/a
General Info
Square Foot:
n/a
Renovated:
n/a
Rooms:
10
Room Features:
n/a
Interior:
n/a
Appliances:
Dishwasher, Dryer, Microwave Oven, Range/Oven-Gas, Refrigerator, Smoke Detector, Washer
Basement:
Yes - Finished, Full, Walkout
Fireplaces:
1
Flooring:
Carpeting, Tile, Wood
Exterior:
Deck,Gazebo,Tennis,ThrmlW&D
Amenities:
Exercise Room, Playground, Pool-Outdoor, Tennis Courts
Room Levels
Basement:
n/a
Ground:
Bath(s) Other, Family Room, Office, Utility Room, Walkout
Level 1:
Dining Room, Family Room, Kitchen, Living Room, Powder Room
Level 2:
3 Bedrooms, Bath Main, Bath(s) Other, Laundry Room, Loft
Level 3:
n/a
Room Sizes
Kitchen:
First
Dining Room:
First
Living Room:
First
Family Room:
First
Bedroom 1:
Second
Bedroom 2:
Second
Bedroom 3:
Second
Parking
Garage:
2-Car
Description:
Attached Garage
Parking:
2
Lot Features
Acres:
n/a
Dimensions:
n/a
Lot Description:
n/a
Road Description:
n/a
Zoning:
n/a
Utilities
Heating System:
Forced Hot Air, Multi-Zone
Heating Source:
Gas-Natural
Cooling:
Central Air, Multi-Zone Cooling
Water Heater:
n/a
Utilities:
n/a
Water:
Public Water
Sewer:
Public Sewer
Services:
n/a
School Information
Elementary:
n/a
Middle:
n/a
High School:
n/a
Community Information
County:
Essex
Town:
West Orange Twp.
Neighborhood:
n/a
Location:
Residential Area
Listing Information
MLS ID:
3975395
List Date:
07-15-2025
Days On Market:
70
Listing Broker:
WEST OF HUDSON REAL ESTATE
Listing Agent:



































Request More Information
Shawn and Diane Fox
RE/MAX American Dream
3108 Route 10 West
Denville, NJ 07834
Call: (973) 277-7853
Web: DrakesvilleCondos.com

