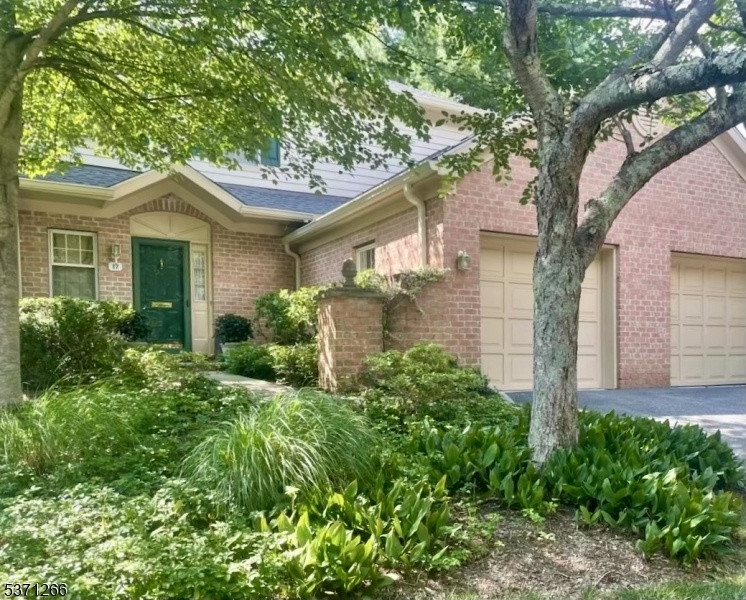17 Pippins Way
Morris Twp, NJ 07960

Price: $1,550,000
GSMLS: 3975207Type: Condo/Townhouse/Co-op
Style: Townhouse-End Unit
Beds: 3
Baths: 2 Full & 2 Half
Garage: 2-Car
Year Built: 1993
Acres: 0.05
Property Tax: $18,468
Description
This Sophisticated Moore Estate Taylor End Unit Offers Many Exquisite Renovations For The Discerning Buyer. The Beautiful Custom Gourmet Kitchen Has Top-of-the-line Appliances, Granite Countertops, And A Large Center Island. The Large Living Room Features A Wall Of Windows, Leading To One Of Two Patios, And A New Gas Fireplace With A Custom Marble Surround And Wood Millwork Mantle. The Formal Dining Room, The Den, The Foyer, And A Powder Room Complete The First Floor. On The Second Floor Are Three Bedrooms And Two Updated Bathrooms. The Large Primary Suite Offers A Luxurious Bathroom And Walk-in Closets.the Lower Level Is Absolutely Stunning! Renovated From An Unfinished Space, It Now Boasts Handsome Wood Flooring, Custom Cherry Millwork Throughout, A Media Area, A Fabulous Lighted Glass Bar, A Library/office, A Second Powder Room, A Full-size Laundry Room, And A Temperature-controlled Wine Cellar. The Television Cabinetry In Den And The Cabinetry In The Laundry Room Are Included In The Sale.
Rooms Sizes
Kitchen:
20x14 First
Dining Room:
15x14 First
Living Room:
27x15 First
Family Room:
Basement
Den:
14x11 First
Bedroom 1:
27x15 Second
Bedroom 2:
14x11 Second
Bedroom 3:
15x13 Second
Bedroom 4:
n/a
Room Levels
Basement:
Laundry,Media,Office,PowderRm,SeeRem
Ground:
n/a
Level 1:
Den, Dining Room, Foyer, Kitchen, Living Room, Powder Room
Level 2:
3Bedroom,BathMain,BathOthr,SittngRm
Level 3:
n/a
Level Other:
n/a
Room Features
Kitchen:
Center Island, Eat-In Kitchen
Dining Room:
Formal Dining Room
Master Bedroom:
Full Bath, Walk-In Closet
Bath:
Soaking Tub, Stall Shower
Interior Features
Square Foot:
n/a
Year Renovated:
2013
Basement:
Yes - Finished, Full
Full Baths:
2
Half Baths:
2
Appliances:
Carbon Monoxide Detector, Dishwasher, Dryer, Microwave Oven, Refrigerator, Sump Pump, Washer, Water Softener-Own, Wine Refrigerator
Flooring:
Carpeting, Tile, Wood
Fireplaces:
1
Fireplace:
Gas Fireplace, Living Room
Interior:
BarWet,Blinds,CODetect,SecurSys,SmokeDet,SoakTub,StallTub,WlkInCls
Exterior Features
Garage Space:
2-Car
Garage:
Attached Garage, Oversize Garage
Driveway:
2 Car Width, Blacktop
Roof:
Asphalt Shingle
Exterior:
Brick, Composition Shingle
Swimming Pool:
Yes
Pool:
Association Pool
Utilities
Heating System:
ForcedHA,Humidifr,MultiZon
Heating Source:
Gas-Natural
Cooling:
Central Air, Multi-Zone Cooling
Water Heater:
Gas
Water:
Public Water
Sewer:
Public Sewer
Services:
Cable TV Available, Fiber Optic Available, Garbage Included
Lot Features
Acres:
0.05
Lot Dimensions:
n/a
Lot Features:
Level Lot
School Information
Elementary:
n/a
Middle:
Frelinghuysen Middle School (6-8)
High School:
Morristown High School (9-12)
Community Information
County:
Morris
Town:
Morris Twp.
Neighborhood:
The Moore Estate
Application Fee:
n/a
Association Fee:
$1,000 - Monthly
Fee Includes:
Maintenance-Common Area, Maintenance-Exterior, Snow Removal
Amenities:
Club House, Exercise Room, Pool-Outdoor, Tennis Courts
Pets:
Yes
Financial Considerations
List Price:
$1,550,000
Tax Amount:
$18,468
Land Assessment:
$300,000
Build. Assessment:
$622,500
Total Assessment:
$922,500
Tax Rate:
2.00
Tax Year:
2024
Ownership Type:
Condominium
Listing Information
MLS ID:
3975207
List Date:
07-14-2025
Days On Market:
0
Listing Broker:
TURPIN REAL ESTATE, INC.
Listing Agent:

Request More Information
Shawn and Diane Fox
RE/MAX American Dream
3108 Route 10 West
Denville, NJ 07834
Call: (973) 277-7853
Web: DrakesvilleCondos.com




