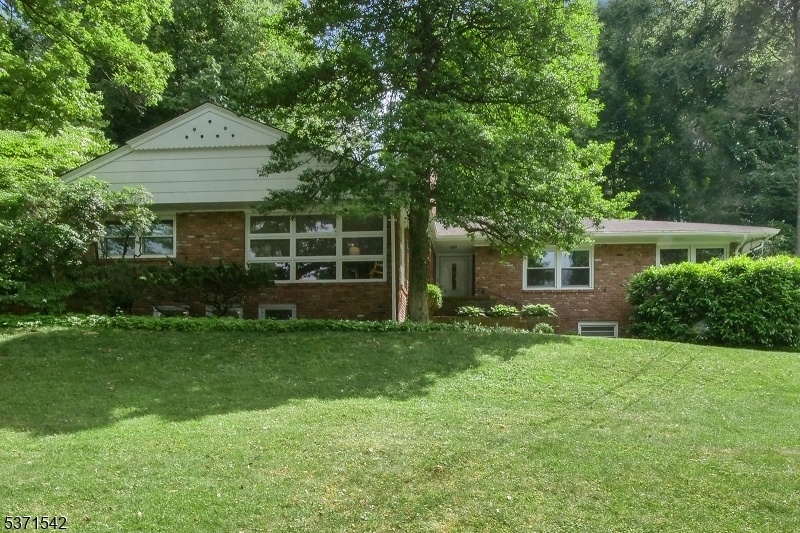31 Sheffield Rd
Summit City, NJ 07901























Price: $6,250
GSMLS: 3975199Type: Single Family
Beds: 4
Baths: 2 Full & 1 Half
Garage: 2-Car
Basement: Yes
Year Built: 1955
Pets: No
Available: See Remarks
Description
Sunny & Spacious Mid-century Modern! Photos From Previous Listing. 4 Bedroom, Sun-splashed Ranch In A Fabulous Northside Summit Location. Newer Roof, Refinished Hardwood Floors & Renovated Basement Are Just A Few Of The Upgrades. Prepare To Be Wowed By The Spacious Layout: Sunny Lr W/ Wall Of Windows, Family Room, Large Dr W/ Easy Access To Eik Plus Sunny 3-season Porch. Eik Opens To Charming Covered Porch And Yard, Perfect Spot For Al Fresco Dining & Outdoor Relaxation. 3 Large Brs Round Out The Upper Level, Including Primary Suite W/ Private Bth. The Other 2 Brs Share A Lovely Hall Bth. Basement Has Been Fully Renovated W/ New Carpeting, Lighting & Paint And Features Office/br 4, Mudroom, Powder Rm, Laundry Rm And 2 Car Garage. Great Rental, Excellent Location. Do Not Miss This One!
Rental Info
Lease Terms:
1 Year, 2 Years
Required:
1.5MthSy,CredtRpt,IncmVrfy,TenAppl,TenInsRq
Tenant Pays:
Cable T.V., Electric, Gas, Heat, Hot Water, Snow Removal, Water
Rent Includes:
Sewer, Trash Removal
Tenant Use Of:
n/a
Furnishings:
Unfurnished
Age Restricted:
No
Handicap:
No
General Info
Square Foot:
n/a
Renovated:
2021
Rooms:
11
Room Features:
Eat-In Kitchen, Formal Dining Room, Hot Tub, Master BR on First Floor, Separate Dining Area, Tub Shower, Walk-In Closet
Interior:
Carbon Monoxide Detector, Fire Extinguisher, Smoke Detector
Appliances:
Carbon Monoxide Detector, Dishwasher, Dryer, Range/Oven-Gas, Smoke Detector, Sump Pump, Washer
Basement:
Yes - Finished, French Drain, Full, Walkout
Fireplaces:
2
Flooring:
Carpeting, Laminate, Stone, Tile, Wood
Exterior:
Curbs, Open Porch(es), Patio, Storm Door(s), Thermal Windows/Doors, Underground Lawn Sprinkler, Wood Fence
Amenities:
n/a
Room Levels
Basement:
1Bedroom,Laundry,MudRoom,Office,PowderRm,RecRoom,Utility,Walkout
Ground:
n/a
Level 1:
3 Bedrooms, Bath Main, Bath(s) Other, Dining Room, Family Room, Kitchen, Living Room, Sunroom
Level 2:
n/a
Level 3:
n/a
Room Sizes
Kitchen:
25x8 First
Dining Room:
14x12 First
Living Room:
14x22 First
Family Room:
14x12 First
Bedroom 1:
16x14 First
Bedroom 2:
11x17 First
Bedroom 3:
12x11 First
Parking
Garage:
2-Car
Description:
Attached Garage, Garage Door Opener
Parking:
4
Lot Features
Acres:
0.35
Dimensions:
100X154
Lot Description:
Open Lot
Road Description:
City/Town Street
Zoning:
RES
Utilities
Heating System:
1 Unit, Forced Hot Air
Heating Source:
Gas-Natural
Cooling:
1 Unit, Central Air
Water Heater:
Gas
Utilities:
Gas In Street, Gas-Natural
Water:
Public Water
Sewer:
Public Sewer
Services:
Cable TV Available
School Information
Elementary:
Lincoln-Hu
Middle:
Summit MS
High School:
Summit HS
Community Information
County:
Union
Town:
Summit City
Neighborhood:
NORTHSIDE
Location:
Residential Area
Listing Information
MLS ID:
3975199
List Date:
07-14-2025
Days On Market:
0
Listing Broker:
KELLER WILLIAMS REALTY
Listing Agent:























Request More Information
Shawn and Diane Fox
RE/MAX American Dream
3108 Route 10 West
Denville, NJ 07834
Call: (973) 277-7853
Web: DrakesvilleCondos.com

