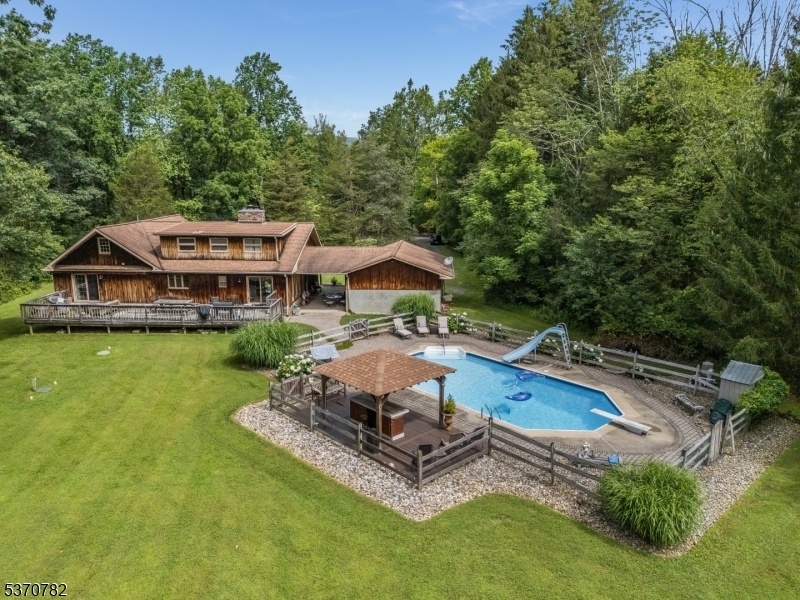1 River Trail
Washington Twp, NJ 07840









































Price: $589,000
GSMLS: 3975185Type: Single Family
Style: Expanded Ranch
Beds: 4
Baths: 2 Full & 1 Half
Garage: 2-Car
Year Built: 1960
Acres: 1.46
Property Tax: $10,774
Description
First Showings 7/24! Lovely Expanded Ranch In Idyllic Country Setting Yet Minutes To Everything Is Sure To Please With A Yard That Feels Like A Resort! Step Into The Spacious Lr W/ Lvt Flooring & Massive Stone Fireplace That Will Be The Heart Of The Home. Charming Kitchen W/ Beamed Ceiliing & Stone Wall W/ Built-in Bread Oven, Moveable Center Island, Sliders To Huge Deck For Great Entertaining, & Wall Of Windows For Incredible Light & View Of Yard. Also On 1st Level: Huge Primary W/ Cedar Walk-in, Slider To Deck & Newer Ensuite W/ Dble Vanity & Walk-in Shower W/ 5 Diff Spigots; Br 2 & Office Have Ceiling Fans & Built-in Shelves; A Lovely Powder Room Along With/ Laundry Room W/ Pantry Storage. Upstairs Are 2 Spacious Brs, 1 W/ Skylights & Walk-in Closet; Full Bath, & Walk-in Attic (expansion Possibilities). Outdoor Living Is What It's All About Here! Along With The Deck, You'll Love The Open Front Porch And Cozy Breezeway, Perfect Places To Start Your Morning, Read A Book, Or Watch The Sunset.the Property Is Level & Open W/ Nice Landscaping And Lovely Views Of The Mountains. The Inground Pool, Complete W/ Slide & Dive, Has An Outdoor Cabana & Bar W/ Built-in Fridge & Lighting To Bring Entertaining To A New Level! The Full Basement Is Huge W/ 12 Ft Ceiling & Bilco Doors And Is Great For Storage Or Future Living Space. The Oversized Garage Has A Loft And Huge Workbench. This Unique And Charming Home W/ Its Gorgeous Outdoor Space Won't Last!
Rooms Sizes
Kitchen:
14x10 First
Dining Room:
14x10 First
Living Room:
20x22 First
Family Room:
n/a
Den:
n/a
Bedroom 1:
22x13 First
Bedroom 2:
13x13 First
Bedroom 3:
17x13 Second
Bedroom 4:
22x12 Second
Room Levels
Basement:
n/a
Ground:
n/a
Level 1:
2Bedroom,BathMain,DiningRm,Foyer,Kitchen,Laundry,LivingRm,Office,Pantry,PowderRm,SeeRem
Level 2:
2Bedroom,Attic,BathOthr,SeeRem
Level 3:
n/a
Level Other:
n/a
Room Features
Kitchen:
Center Island
Dining Room:
n/a
Master Bedroom:
1st Floor, Full Bath, Walk-In Closet
Bath:
Stall Shower
Interior Features
Square Foot:
n/a
Year Renovated:
n/a
Basement:
Yes - Bilco-Style Door, Full, Unfinished
Full Baths:
2
Half Baths:
1
Appliances:
Carbon Monoxide Detector, Dishwasher, Dryer, Generator-Hookup, Microwave Oven, Range/Oven-Electric, Refrigerator, Self Cleaning Oven, Sump Pump, Washer, Water Filter, Water Softener-Own
Flooring:
Carpeting, Tile, Vinyl-Linoleum
Fireplaces:
1
Fireplace:
Living Room, Wood Burning
Interior:
CeilBeam,CODetect,FireExtg,CeilHigh,Skylight,SmokeDet,StallShw,TubShowr,WlkInCls
Exterior Features
Garage Space:
2-Car
Garage:
Attached Garage, Garage Door Opener, Oversize Garage, See Remarks, Tandem
Driveway:
Crushed Stone, See Remarks
Roof:
Asphalt Shingle
Exterior:
Stone, Wood
Swimming Pool:
Yes
Pool:
In-Ground Pool, Liner
Utilities
Heating System:
1 Unit, Baseboard - Hotwater, Multi-Zone
Heating Source:
Oil Tank Above Ground - Inside
Cooling:
1 Unit, Ceiling Fan, Central Air
Water Heater:
From Furnace
Water:
Well
Sewer:
Septic 4 Bedroom Town Verified
Services:
Cable TV Available, Garbage Extra Charge
Lot Features
Acres:
1.46
Lot Dimensions:
n/a
Lot Features:
Level Lot, Open Lot
School Information
Elementary:
n/a
Middle:
n/a
High School:
n/a
Community Information
County:
Morris
Town:
Washington Twp.
Neighborhood:
n/a
Application Fee:
n/a
Association Fee:
n/a
Fee Includes:
n/a
Amenities:
n/a
Pets:
n/a
Financial Considerations
List Price:
$589,000
Tax Amount:
$10,774
Land Assessment:
$89,600
Build. Assessment:
$281,800
Total Assessment:
$371,400
Tax Rate:
2.90
Tax Year:
2024
Ownership Type:
Fee Simple
Listing Information
MLS ID:
3975185
List Date:
07-14-2025
Days On Market:
0
Listing Broker:
C-21 NORTH WARREN REALTY
Listing Agent:









































Request More Information
Shawn and Diane Fox
RE/MAX American Dream
3108 Route 10 West
Denville, NJ 07834
Call: (973) 277-7853
Web: DrakesvilleCondos.com




