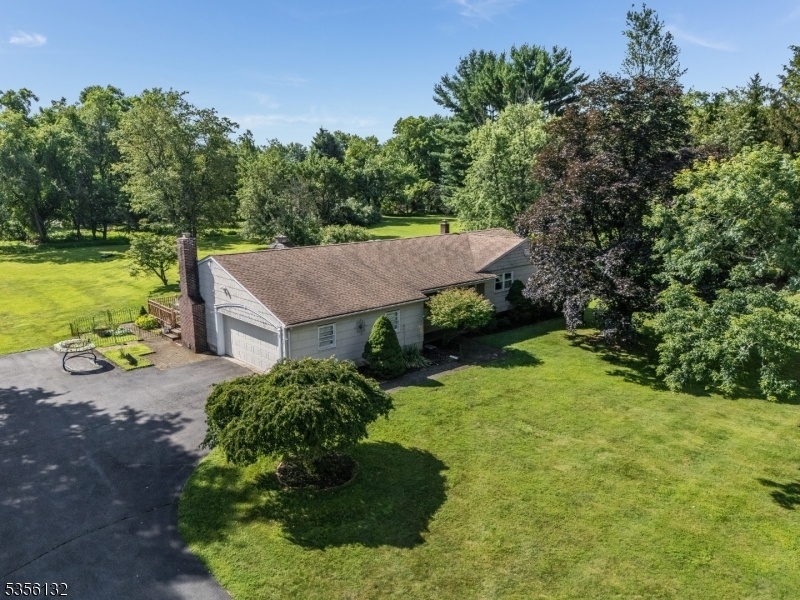6 Suydam St
Readington Twp, NJ 08889



























Price: $575,000
GSMLS: 3975018Type: Single Family
Style: Ranch
Beds: 3
Baths: 2 Full
Garage: 2-Car
Year Built: 1973
Acres: 1.72
Property Tax: $9,757
Description
A Three Bedroom And Two-full Bath Ranch On An Exceptionally Pretty 1.72acre Lot In A Lovely Neighborhood Of Comparable Homes With A Great Location Just Minutes From Town, Grocery Shopping, And Access To Major Commuting Routes. This Lovely, Warm-and-inviting Home Features Hardwood Floors Thru-out, A Ready-to-go And Fully-equipped Eat-in Kitchen, A Separate Formal Dining Room, A Light, Bright, And Airy Picture-windowed Living Room, And A Berber-carpeted Family Room With Raised Hearth Brick Fireplace And Sliders Opening Onto An Enormous Multi-level Deck With A Shade-providing Gazebo Overlooking A Truly Beautiful Open-and-level Private Backyard. Other Highlights Include An Expansive Double-closeted Master Bedroom, An Updated Master Bath With A Frameless Glass Shower, Spacious Secondary Bedrooms Which Share A Hall Bath, A Full Basement Kept Dry By A French Drain, A Two-car Attached Garage, A New Furnace, Natural Gas Heat With Two Separate Units, Central Air, Updated Windows, And So Much More!
Rooms Sizes
Kitchen:
16x9 First
Dining Room:
12x10 First
Living Room:
21x13 First
Family Room:
21x12 First
Den:
n/a
Bedroom 1:
14x13 First
Bedroom 2:
13x13 First
Bedroom 3:
11x9 First
Bedroom 4:
n/a
Room Levels
Basement:
n/a
Ground:
n/a
Level 1:
3 Bedrooms, Bath Main, Bath(s) Other, Dining Room, Family Room, Foyer, Kitchen, Laundry Room, Living Room
Level 2:
n/a
Level 3:
n/a
Level Other:
n/a
Room Features
Kitchen:
Eat-In Kitchen
Dining Room:
Formal Dining Room
Master Bedroom:
1st Floor, Full Bath
Bath:
Stall Shower
Interior Features
Square Foot:
n/a
Year Renovated:
2005
Basement:
Yes - French Drain, Full, Unfinished
Full Baths:
2
Half Baths:
0
Appliances:
Carbon Monoxide Detector, Dishwasher, Dryer, Kitchen Exhaust Fan, Range/Oven-Gas, Refrigerator
Flooring:
Carpeting, Tile, Wood
Fireplaces:
1
Fireplace:
Family Room, Wood Burning
Interior:
Blinds,CODetect,FireExtg,SmokeDet,StallShw,TubShowr
Exterior Features
Garage Space:
2-Car
Garage:
Attached Garage, Garage Door Opener
Driveway:
1 Car Width, Additional Parking, Blacktop
Roof:
Asphalt Shingle
Exterior:
Composition Shingle
Swimming Pool:
No
Pool:
n/a
Utilities
Heating System:
2 Units, Forced Hot Air
Heating Source:
Gas-Natural
Cooling:
Central Air
Water Heater:
Gas
Water:
Private, Well
Sewer:
Private, Septic
Services:
Cable TV Available, Garbage Extra Charge
Lot Features
Acres:
1.72
Lot Dimensions:
n/a
Lot Features:
Level Lot, Open Lot
School Information
Elementary:
WHITEHOUSE
Middle:
READINGTON
High School:
HUNTCENTRL
Community Information
County:
Hunterdon
Town:
Readington Twp.
Neighborhood:
n/a
Application Fee:
n/a
Association Fee:
n/a
Fee Includes:
n/a
Amenities:
n/a
Pets:
n/a
Financial Considerations
List Price:
$575,000
Tax Amount:
$9,757
Land Assessment:
$157,800
Build. Assessment:
$214,500
Total Assessment:
$372,300
Tax Rate:
2.62
Tax Year:
2024
Ownership Type:
Fee Simple
Listing Information
MLS ID:
3975018
List Date:
07-13-2025
Days On Market:
0
Listing Broker:
WEICHERT REALTORS
Listing Agent:



























Request More Information
Shawn and Diane Fox
RE/MAX American Dream
3108 Route 10 West
Denville, NJ 07834
Call: (973) 277-7853
Web: DrakesvilleCondos.com

