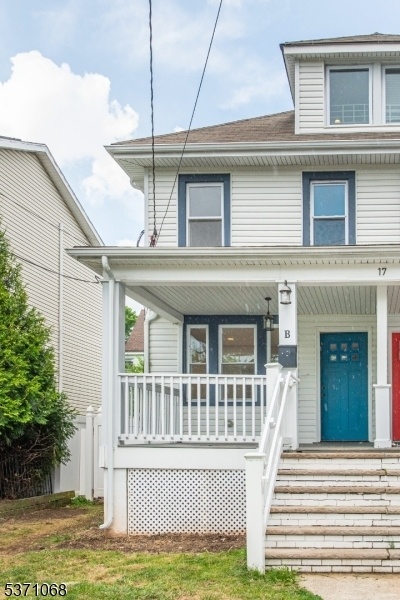17 William St
Summit City, NJ 07901

































Price: $5,000
GSMLS: 3974988Type: Multi-Family
Beds: 4
Baths: 2 Full
Garage: No
Basement: Yes
Year Built: 1923
Pets: Breed Restrictions, Call, Cats OK, Dogs OK, Number Limit, Size Limit, Yes
Available: Immediately
Description
Welcome To This Move-in-ready Side-by-side Duplex Townhouse, Offering The Privacy Of A Single-family Home With Only One Shared Wall. Ideally Situated Just Steps From Downtown Summit, The Train Station, And Top-rated Brayton Elementary And Middle Schools, This Home Offers The Perfect Blend Of Location, Space, And Style.inside, Enjoy High Ceilings And Large Windows That Fill The Home With Natural Light, Creating A Bright, Airy Atmospherethroughout. The Open-concept Main Floor Features A Spacious Living, Dining, And Kitchen Area, Perfect For Entertaining And Everyday Living. A Full Bathroom Is Thoughtfully Tucked Away Next To The Mudroom, Which Opens Directly To The Private, Fully Fenced Backyard.out Back, You'll Find A Patio For Lounging Or Dining Al Fresco.upstairs, The Second Floor Offers Three Well-sized Bedrooms And A Full Hallway Bath. The Third-floor Bedroom Makes A Fantastic Private Office Or Guest Suite. The Unfinished Basement Provides Abundant Storage, Laundry, And Houses The Home's Utilities.a Charming Front Porch Completes The Picture Perfect For Relaxing And Enjoying This Peaceful, Walkable Neighborhood.
Rental Info
Lease Terms:
1 Year, Long Term
Required:
1MthAdvn,1.5MthSy,CredtRpt,IncmVrfy,TenAppl
Tenant Pays:
Electric, Gas, Heat, Water
Rent Includes:
Maintenance-Building, Maintenance-Common Area, Sewer, Taxes, Trash Removal
Tenant Use Of:
Basement, Storage Area
Furnishings:
Unfurnished
Age Restricted:
No
Handicap:
No
General Info
Square Foot:
n/a
Renovated:
n/a
Rooms:
8
Room Features:
n/a
Interior:
Blinds, Carbon Monoxide Detector, Fire Extinguisher, High Ceilings, Smoke Detector
Appliances:
Carbon Monoxide Detector, Dishwasher, Dryer, Kitchen Exhaust Fan, Range/Oven-Gas, Refrigerator, Smoke Detector, Washer
Basement:
Yes - Bilco-Style Door, Full, Unfinished
Fireplaces:
No
Flooring:
Laminate, Tile
Exterior:
OpenPrch,Patio,FencPriv,FencVnyl
Amenities:
n/a
Room Levels
Basement:
Laundry Room, Storage Room, Utility Room
Ground:
n/a
Level 1:
BathOthr,DiningRm,Kitchen,LivingRm,MudRoom
Level 2:
3 Bedrooms, Bath Main
Level 3:
1 Bedroom, Loft
Room Sizes
Kitchen:
13x11 First
Dining Room:
14x12 First
Living Room:
12x13 First
Family Room:
n/a
Bedroom 1:
13x10 Second
Bedroom 2:
8x10 Second
Bedroom 3:
7x10 Second
Parking
Garage:
No
Description:
n/a
Parking:
1
Lot Features
Acres:
0.11
Dimensions:
n/a
Lot Description:
Level Lot
Road Description:
City/Town Street
Zoning:
Res
Utilities
Heating System:
1 Unit, Radiant - Hot Water
Heating Source:
Electric, Oil Tank Above Ground - Inside
Cooling:
1 Unit, Ceiling Fan, Central Air
Water Heater:
Gas
Utilities:
All Underground, Gas-Natural
Water:
Public Water
Sewer:
Public Sewer
Services:
Fiber Optic Available, Garbage Included
School Information
Elementary:
Brayton
Middle:
Summit MS
High School:
Summit HS
Community Information
County:
Union
Town:
Summit City
Neighborhood:
Downtown
Location:
Residential Area
Listing Information
MLS ID:
3974988
List Date:
07-13-2025
Days On Market:
1
Listing Broker:
COMPASS NEW JERSEY, LLC
Listing Agent:

































Request More Information
Shawn and Diane Fox
RE/MAX American Dream
3108 Route 10 West
Denville, NJ 07834
Call: (973) 277-7853
Web: DrakesvilleCondos.com

