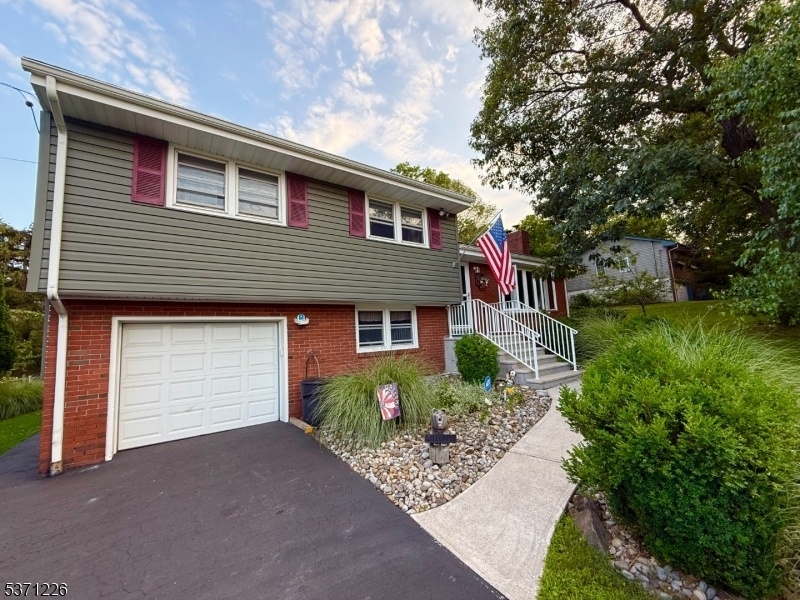156 Dorothy Dr
North Haledon Boro, NJ 07508






































Price: $769,900
GSMLS: 3974921Type: Single Family
Style: Bi-Level
Beds: 3
Baths: 3 Full
Garage: 1-Car
Year Built: 1957
Acres: 0.50
Property Tax: $10,538
Description
Just Unpack Your Bags & Call This House Your Home! Hugh Parklike Property Of 140x157! Located On A Beautiful Street! Features Charming Home With 3 Full Bathrooms, Eat In Kitchen,master Bedroom With Full Bathroom, Living Room With Wood Burning Fireplace For Those Warm Cozy Nights! Dining Room, Finished Rec Room With Another Full Bathroom, Walk Out Lower Level To Another Covered Patio, Sliders To Patio That Leads To A Beautiful Tranquil Parklike Setting. Offers A Beautiful 24ft Pool With Wrap Around Deck, Playset And Gigantic 12x28 Shed! Recent Updates To The Roof, Windows & Vinyl Siding. Still Time To Enjoy The Summer In Your Resort Like Yard!!
Rooms Sizes
Kitchen:
n/a
Dining Room:
n/a
Living Room:
n/a
Family Room:
n/a
Den:
n/a
Bedroom 1:
n/a
Bedroom 2:
n/a
Bedroom 3:
n/a
Bedroom 4:
n/a
Room Levels
Basement:
n/a
Ground:
n/a
Level 1:
n/a
Level 2:
n/a
Level 3:
n/a
Level Other:
n/a
Room Features
Kitchen:
Eat-In Kitchen
Dining Room:
n/a
Master Bedroom:
n/a
Bath:
n/a
Interior Features
Square Foot:
n/a
Year Renovated:
n/a
Basement:
Yes - Finished, Full, Walkout
Full Baths:
3
Half Baths:
0
Appliances:
Carbon Monoxide Detector, Dryer, Range/Oven-Gas, Refrigerator, Washer
Flooring:
n/a
Fireplaces:
1
Fireplace:
Insert, Living Room, Wood Burning
Interior:
n/a
Exterior Features
Garage Space:
1-Car
Garage:
Attached Garage
Driveway:
2 Car Width, Blacktop
Roof:
Asphalt Shingle
Exterior:
Vinyl Siding
Swimming Pool:
Yes
Pool:
Above Ground
Utilities
Heating System:
1 Unit, Baseboard - Hotwater
Heating Source:
Gas-Natural
Cooling:
Window A/C(s)
Water Heater:
n/a
Water:
Public Water
Sewer:
Public Sewer
Services:
n/a
Lot Features
Acres:
0.50
Lot Dimensions:
140X156
Lot Features:
n/a
School Information
Elementary:
n/a
Middle:
n/a
High School:
n/a
Community Information
County:
Passaic
Town:
North Haledon Boro
Neighborhood:
n/a
Application Fee:
n/a
Association Fee:
n/a
Fee Includes:
n/a
Amenities:
Pool-Outdoor
Pets:
n/a
Financial Considerations
List Price:
$769,900
Tax Amount:
$10,538
Land Assessment:
$197,600
Build. Assessment:
$146,800
Total Assessment:
$344,400
Tax Rate:
3.06
Tax Year:
2024
Ownership Type:
Fee Simple
Listing Information
MLS ID:
3974921
List Date:
07-12-2025
Days On Market:
2
Listing Broker:
HOWARD HANNA RAND REALTY
Listing Agent:






































Request More Information
Shawn and Diane Fox
RE/MAX American Dream
3108 Route 10 West
Denville, NJ 07834
Call: (973) 277-7853
Web: DrakesvilleCondos.com

