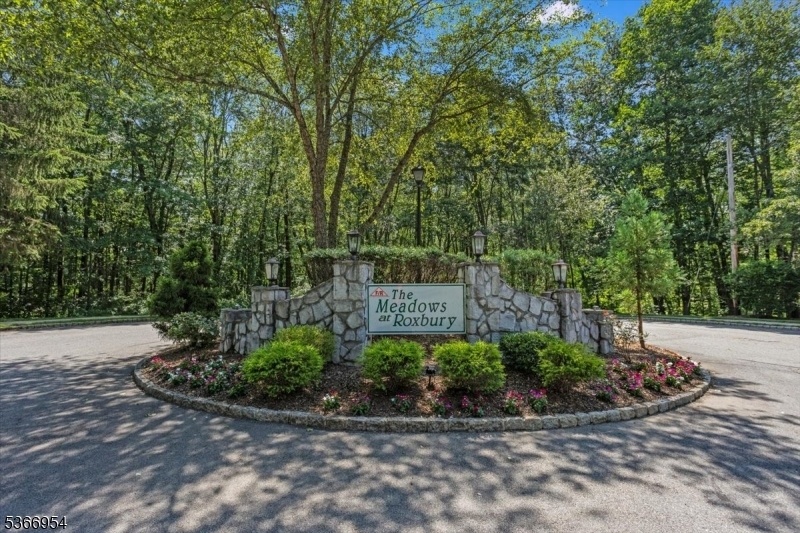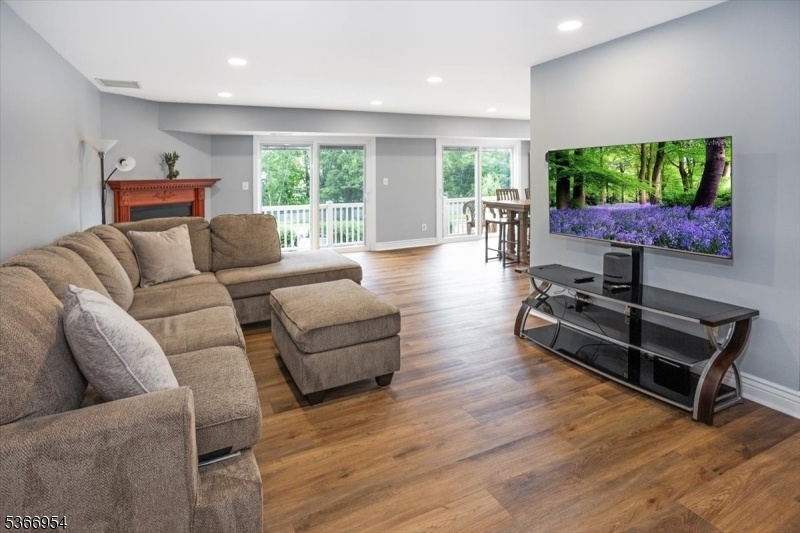56 Woods Edge Dr
Roxbury Twp, NJ 07876































Price: $410,000
GSMLS: 3973022Type: Condo/Townhouse/Co-op
Style: Multi Floor Unit
Beds: 2
Baths: 1 Full & 1 Half
Garage: 1-Car
Year Built: 1992
Acres: 0.46
Property Tax: $6,196
Description
Welcome To The Meadows, A Highly Sought-after Townhome Community In Roxbury. This Desirable 2-bedroom, 1.1-bath End Unit Is East-facing, Filled With Natural Light, Beautifully Maintained, Updated, And Truly Move-in Ready. Freshly Painted, It Features A Long List Of 2024 Upgrades Including New Patio Doors With Built-in Blinds, Custom Window Blinds Throughout, New Baseboard Moldings, Recessed Lighting, A Wifi-enabled Smart Thermostat, And Smart Switches. Luxury Vinyl Flooring Runs Seamlessly Throughout, Creating A Modern, Cohesive Look. The Kitchen Stands Out With Rich Cabinetry, Granite Countertops, A Tile Backsplash, Stainless Steel Appliances, And A Side Window That Brings In Plenty Of Light. The Bathrooms Have Been Tastefully Updated With New Vanities And Upgraded Fixtures. A Cozy Gas Fireplace Anchors The Inviting Living Room, While A Grill-ready Deck With A Built-in Gas Line Offers A Rare And Convenient Feature. Additional Highlights Include A One-car Garage And A Fantastic Location Just Minutes From Shopping, Dining, Schools, Medical Facilities, Routes 10, 46, And 80, And The Mount Arlington Train Station. Located In A Well-regarded Morris County School District And Less Than Two Miles From The Horseshoe Lake Recreation Complex And Beach, This Home Offers Style, Comfort, And Unbeatable Convenience. An Existing Home Warranty Will Be Transferred To The New Buyer At Closing, Offering Added Peace Of Mind.
Rooms Sizes
Kitchen:
First
Dining Room:
First
Living Room:
First
Family Room:
n/a
Den:
n/a
Bedroom 1:
Second
Bedroom 2:
Second
Bedroom 3:
Second
Bedroom 4:
n/a
Room Levels
Basement:
n/a
Ground:
Foyer,GarEnter
Level 1:
Dining Room, Kitchen, Laundry Room, Living Room, Powder Room
Level 2:
2 Bedrooms, Bath Main
Level 3:
Attic
Level Other:
n/a
Room Features
Kitchen:
Pantry
Dining Room:
Formal Dining Room
Master Bedroom:
n/a
Bath:
n/a
Interior Features
Square Foot:
n/a
Year Renovated:
2024
Basement:
No
Full Baths:
1
Half Baths:
1
Appliances:
Dishwasher, Microwave Oven, Range/Oven-Gas, Refrigerator, Stackable Washer/Dryer
Flooring:
Carpeting, Tile, Vinyl-Linoleum
Fireplaces:
1
Fireplace:
Gas Fireplace
Interior:
CODetect,FireExtg,SmokeDet,TubShowr
Exterior Features
Garage Space:
1-Car
Garage:
Built-In Garage, See Remarks
Driveway:
1 Car Width, Additional Parking, Assigned, Blacktop, Parking Lot-Shared
Roof:
Asphalt Shingle
Exterior:
Vinyl Siding
Swimming Pool:
Yes
Pool:
Association Pool
Utilities
Heating System:
1 Unit, Forced Hot Air
Heating Source:
Gas-Natural
Cooling:
1 Unit, Central Air
Water Heater:
n/a
Water:
Public Water
Sewer:
Public Sewer
Services:
Cable TV Available, Garbage Included
Lot Features
Acres:
0.46
Lot Dimensions:
n/a
Lot Features:
Level Lot
School Information
Elementary:
Jefferson Elementary School (K-5)
Middle:
Eisenhower Middle School (7-8)
High School:
Roxbury High School (9-12)
Community Information
County:
Morris
Town:
Roxbury Twp.
Neighborhood:
The Meadows At Roxbu
Application Fee:
n/a
Association Fee:
$320 - Monthly
Fee Includes:
Maintenance-Common Area, Maintenance-Exterior, Snow Removal, Trash Collection
Amenities:
Playground, Pool-Outdoor, Tennis Courts
Pets:
Yes
Financial Considerations
List Price:
$410,000
Tax Amount:
$6,196
Land Assessment:
$100,000
Build. Assessment:
$125,400
Total Assessment:
$225,400
Tax Rate:
2.75
Tax Year:
2024
Ownership Type:
Condominium
Listing Information
MLS ID:
3973022
List Date:
07-03-2025
Days On Market:
0
Listing Broker:
KELLER WILLIAMS METROPOLITAN
Listing Agent:































Request More Information
Shawn and Diane Fox
RE/MAX American Dream
3108 Route 10 West
Denville, NJ 07834
Call: (973) 277-7853
Web: DrakesvilleCondos.com




