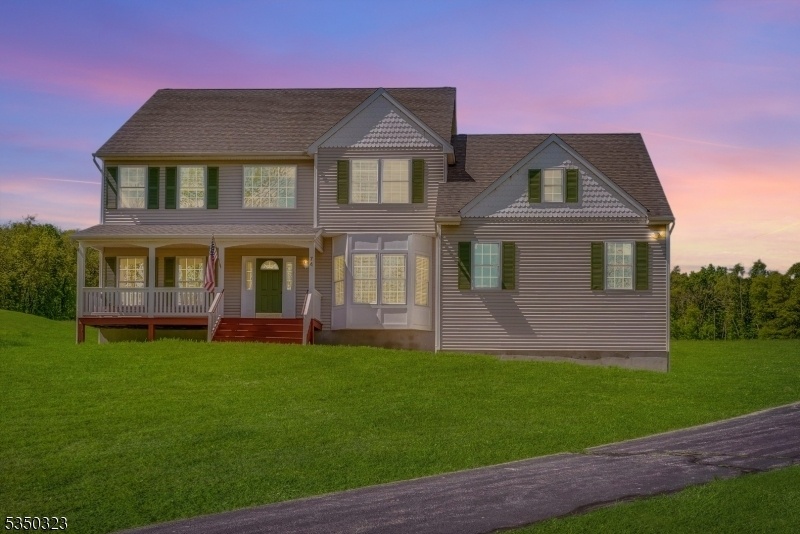74 Rose Morrow Rd
Wantage Twp, NJ 07461
































Price: $550,000
GSMLS: 3972234Type: Single Family
Style: Colonial
Beds: 4
Baths: 2 Full & 1 Half
Garage: 2-Car
Year Built: 2004
Acres: 2.17
Property Tax: $10,329
Description
Welcome To This Move-in Ready 4-bedroom, 2.1-bath Center Hall Colonial Nestled On A Picturesque Knoll With Sweeping Mountain Views. From The Moment You Step Inside, You'll Be Greeted By A Dramatic Two-story Foyer And Gleaming Hardwood Floors Throughout Most Of The First Floor. The Bright And Inviting Dining Room Features A Beautiful Bay Window, Flooding The Space With Natural Light Perfect For Entertaining. The Heart Of The Home Is The Open-concept Kitchen And Family Room, Complete With A Cozy Wood-burning Fireplace That Sets The Scene For Relaxing Evenings. Upstairs, You'll Find Spacious Bedrooms And Thoughtfully Designed Baths, Offering Both Comfort And Functionality. Car Enthusiasts Or Those In Need Of Extra Storage Will Love The Oversized, On-grade, Two-story Garage Ideal For A Car Lift Or Workshop Space. Located Just Under An Hour From The Catskills, The Poconos, Or Woodbury Commons Shopping, And Less Than 15 Miles From Both Mountain Creek Ski Resort And Crystal Springs Spa, This Home Offers The Perfect Blend Of Serenity And Convenience. Don't Miss Your Chance To Own This Beautifully Maintained Home In Scenic Wantage Schedule Your Private Tour Today!
Rooms Sizes
Kitchen:
18x14 First
Dining Room:
16x13 First
Living Room:
14x12 First
Family Room:
18x14 First
Den:
n/a
Bedroom 1:
21x13 Second
Bedroom 2:
12x10 Second
Bedroom 3:
12x11 Second
Bedroom 4:
11x11 Second
Room Levels
Basement:
Storage Room, Utility Room
Ground:
n/a
Level 1:
BathOthr,DiningRm,Foyer,GarEnter,Kitchen,Laundry,LivingRm
Level 2:
4+Bedrms,BathMain,BathOthr,SeeRem,SittngRm
Level 3:
Attic
Level Other:
n/a
Room Features
Kitchen:
Center Island, Eat-In Kitchen
Dining Room:
Formal Dining Room
Master Bedroom:
Dressing Room, Full Bath, Other Room, Walk-In Closet
Bath:
Jetted Tub, Stall Shower
Interior Features
Square Foot:
2,668
Year Renovated:
n/a
Basement:
Yes - Full, Unfinished
Full Baths:
2
Half Baths:
1
Appliances:
Dishwasher, Microwave Oven, Range/Oven-Gas, Water Filter
Flooring:
Carpeting, Tile, Wood
Fireplaces:
1
Fireplace:
Family Room, Wood Burning
Interior:
CODetect,FireExtg,CeilHigh,JacuzTyp,Skylight,SmokeDet,StallShw,StallTub,TubShowr,WlkInCls
Exterior Features
Garage Space:
2-Car
Garage:
Built-In Garage, Garage Door Opener, See Remarks
Driveway:
1 Car Width, Blacktop
Roof:
Asphalt Shingle
Exterior:
Vinyl Siding
Swimming Pool:
No
Pool:
n/a
Utilities
Heating System:
2 Units, Forced Hot Air, Multi-Zone
Heating Source:
Gas-Propane Owned
Cooling:
2 Units, Ceiling Fan, Multi-Zone Cooling
Water Heater:
n/a
Water:
Well
Sewer:
Septic 4 Bedroom Town Verified
Services:
Cable TV Available, Garbage Extra Charge
Lot Features
Acres:
2.17
Lot Dimensions:
n/a
Lot Features:
Mountain View
School Information
Elementary:
n/a
Middle:
n/a
High School:
HIGH POINT
Community Information
County:
Sussex
Town:
Wantage Twp.
Neighborhood:
n/a
Application Fee:
n/a
Association Fee:
n/a
Fee Includes:
n/a
Amenities:
n/a
Pets:
Yes
Financial Considerations
List Price:
$550,000
Tax Amount:
$10,329
Land Assessment:
$66,300
Build. Assessment:
$283,500
Total Assessment:
$349,800
Tax Rate:
2.95
Tax Year:
2024
Ownership Type:
Fee Simple
Listing Information
MLS ID:
3972234
List Date:
06-27-2025
Days On Market:
0
Listing Broker:
WEICHERT REALTORS
Listing Agent:
































Request More Information
Shawn and Diane Fox
RE/MAX American Dream
3108 Route 10 West
Denville, NJ 07834
Call: (973) 277-7853
Web: DrakesvilleCondos.com

