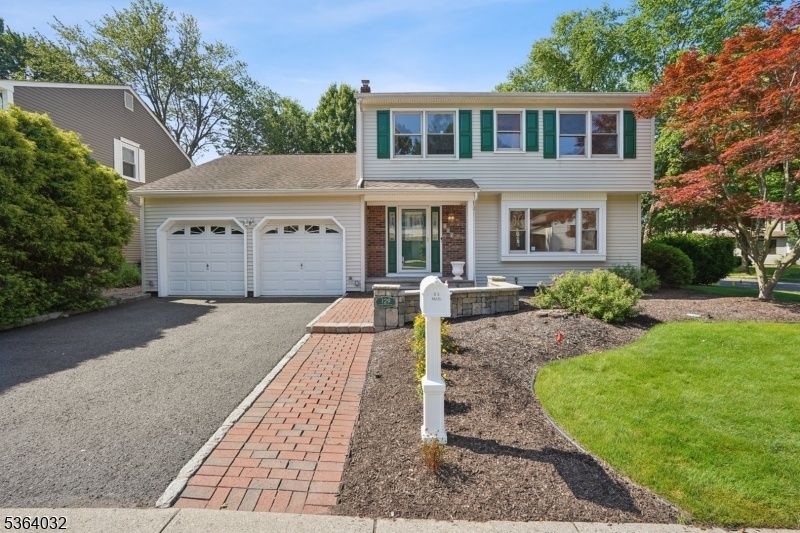129 Jockey Hollow Way
Union Twp, NJ 07083























Price: $669,500
GSMLS: 3971980Type: Single Family
Style: Colonial
Beds: 4
Baths: 2 Full & 1 Half
Garage: 2-Car
Year Built: 1981
Acres: 0.22
Property Tax: $14,483
Description
This Exceptional Home Has Been Lovingly Cared For And Maintained By Its Original Owners For 44 Years. This Spacious Four Bedroom Two And A Half Bath Colonial Style Home Is In Move In Ready Condition And Has Been Painted Throughout. It Boasts A 2-car Attached Garage That Has Access Into The House. Level One Features A Foyer Entrance With Coat Closet, Living Room, And Formal Dining Room. The Open Design Of The Eat In Kitchen Flows Into A Comfortable Family Room That Makes Entertaining Or Just Relaxing With Friends A Real Pleasure. There Is Also A Powder Room For Your Convenience. Level Two Boasts A Master Bedroom Suite With A Full Bath. It Continues With Three More Generously Sized Bedrooms And Another Full Bath. Additionally, A Large Finished Basement With High Ceilings Offers Endless Possibilities. The Beautifully Landscaped Yard With A Pond And Patio Makes It A Tranquil Setting For Chilling Or Entertaining. Do Not Miss The Opportunity To Make This House Your Home. This Property Is Strictly Sold 'as Is'.
Rooms Sizes
Kitchen:
17x14 First
Dining Room:
9x14 First
Living Room:
18x12 First
Family Room:
15x13 First
Den:
n/a
Bedroom 1:
10x17 Second
Bedroom 2:
10x11 Second
Bedroom 3:
9x13 Second
Bedroom 4:
8x13 Second
Room Levels
Basement:
Kitchen, Rec Room
Ground:
n/a
Level 1:
DiningRm,FamilyRm,Foyer,GarEnter,Kitchen,LivingRm,OutEntrn,Pantry,PowderRm,Walkout
Level 2:
4 Or More Bedrooms, Bath Main, Bath(s) Other
Level 3:
n/a
Level Other:
n/a
Room Features
Kitchen:
Eat-In Kitchen
Dining Room:
Living/Dining Combo
Master Bedroom:
Full Bath
Bath:
Stall Shower
Interior Features
Square Foot:
2,329
Year Renovated:
n/a
Basement:
Yes - Finished
Full Baths:
2
Half Baths:
1
Appliances:
Carbon Monoxide Detector, Cooktop - Gas, Dishwasher, Dryer, Microwave Oven, Range/Oven-Gas, Sump Pump, Washer
Flooring:
Carpeting, Laminate, Tile
Fireplaces:
1
Fireplace:
Gas Fireplace
Interior:
Carbon Monoxide Detector, Fire Extinguisher, Smoke Detector
Exterior Features
Garage Space:
2-Car
Garage:
Attached Garage, Garage Door Opener
Driveway:
2 Car Width, Blacktop
Roof:
Asphalt Shingle
Exterior:
Vinyl Siding
Swimming Pool:
No
Pool:
n/a
Utilities
Heating System:
1 Unit, Forced Hot Air
Heating Source:
Gas-Natural
Cooling:
1 Unit, Central Air
Water Heater:
Gas
Water:
Public Water
Sewer:
Public Sewer
Services:
Cable TV Available
Lot Features
Acres:
0.22
Lot Dimensions:
82.02RX103+
Lot Features:
Pond On Lot
School Information
Elementary:
Hannah
Middle:
Burnet
High School:
Union
Community Information
County:
Union
Town:
Union Twp.
Neighborhood:
n/a
Application Fee:
n/a
Association Fee:
n/a
Fee Includes:
n/a
Amenities:
n/a
Pets:
n/a
Financial Considerations
List Price:
$669,500
Tax Amount:
$14,483
Land Assessment:
$21,800
Build. Assessment:
$43,000
Total Assessment:
$64,800
Tax Rate:
22.35
Tax Year:
2024
Ownership Type:
Fee Simple
Listing Information
MLS ID:
3971980
List Date:
06-26-2025
Days On Market:
3
Listing Broker:
COLDWELL BANKER REALTY
Listing Agent:























Request More Information
Shawn and Diane Fox
RE/MAX American Dream
3108 Route 10 West
Denville, NJ 07834
Call: (973) 277-7853
Web: DrakesvilleCondos.com

