34 Lincoln St
Roseland Boro, NJ 07068
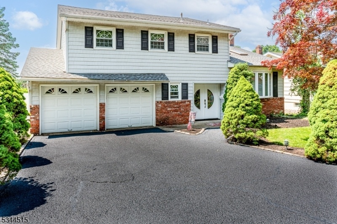
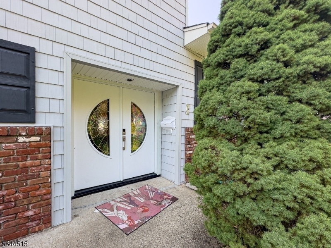
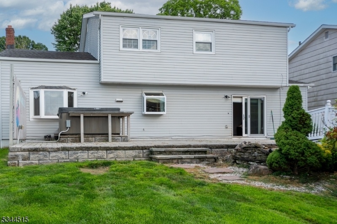
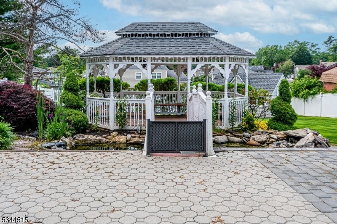
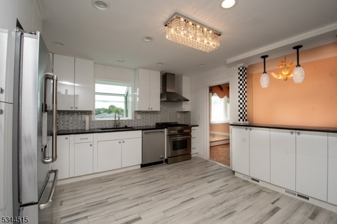
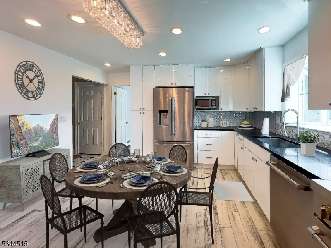
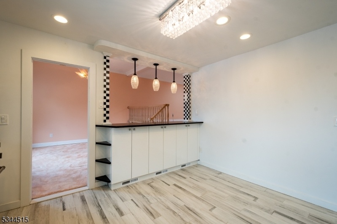
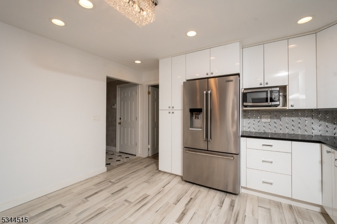
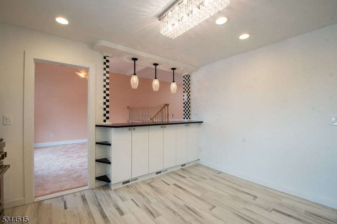
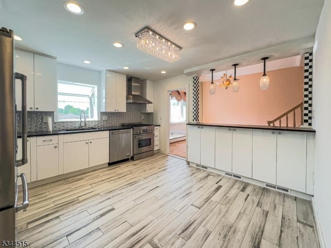
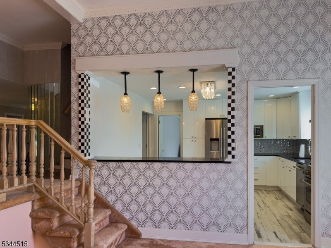
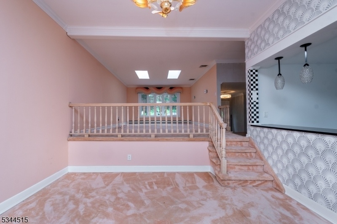
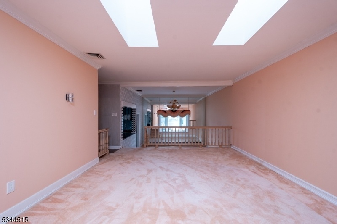
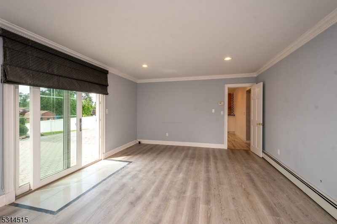
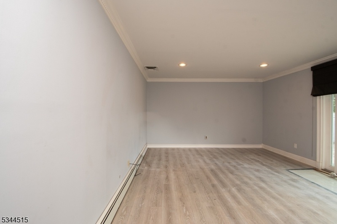
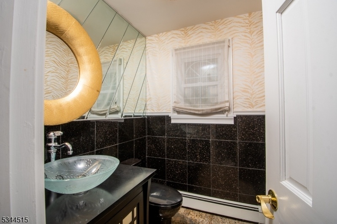
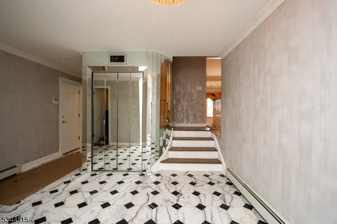
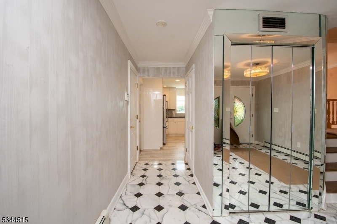
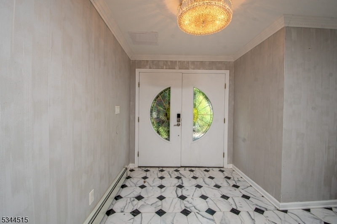
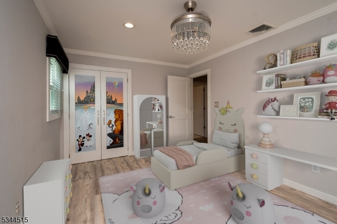
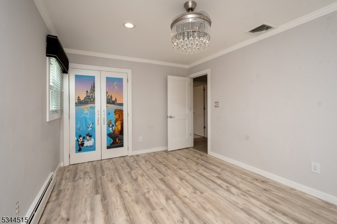
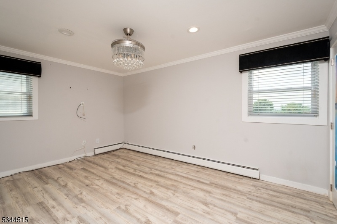
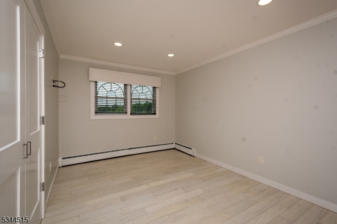
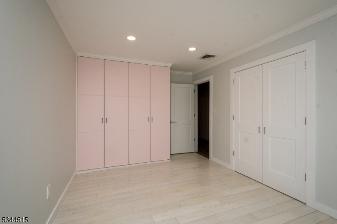
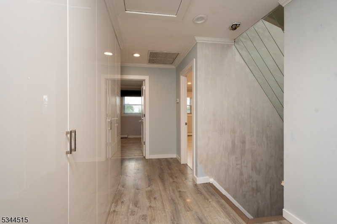
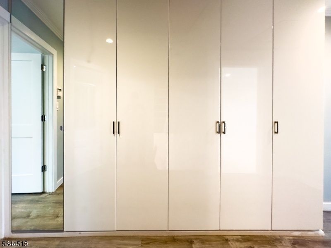
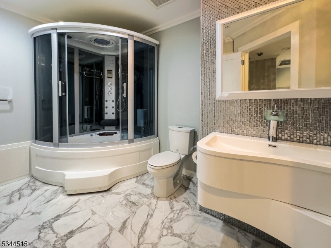
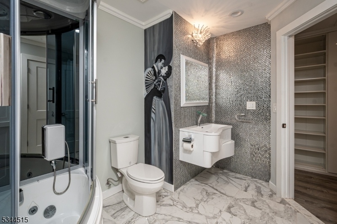
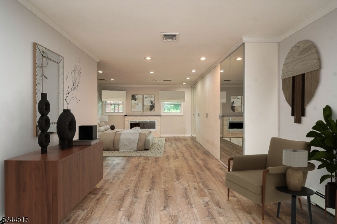
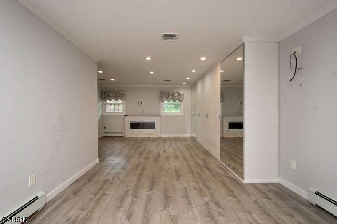
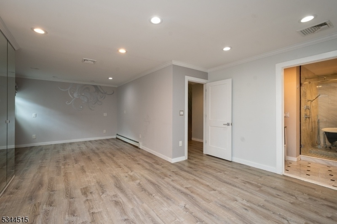
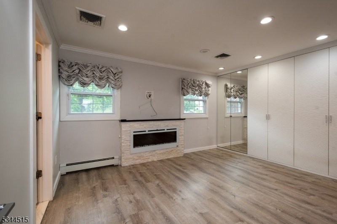
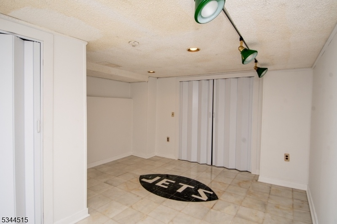
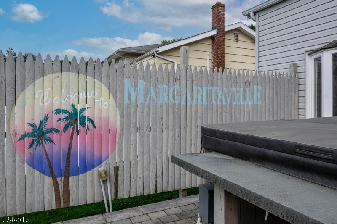
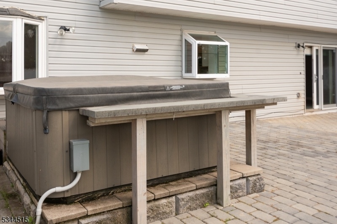
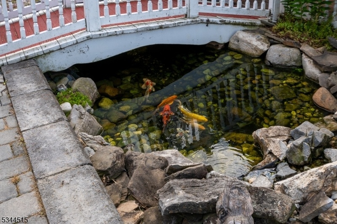
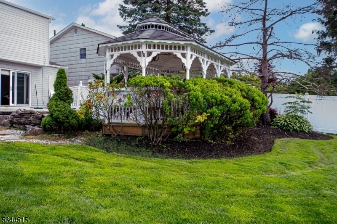
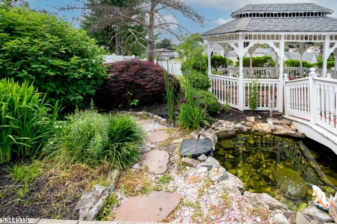
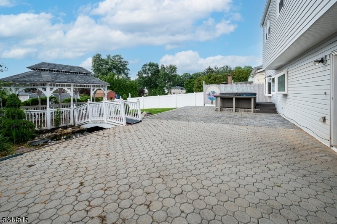
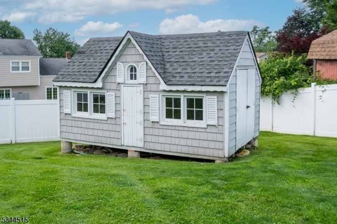
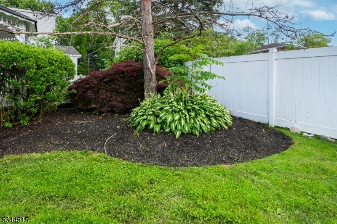
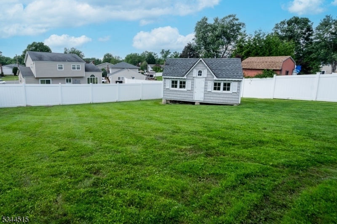
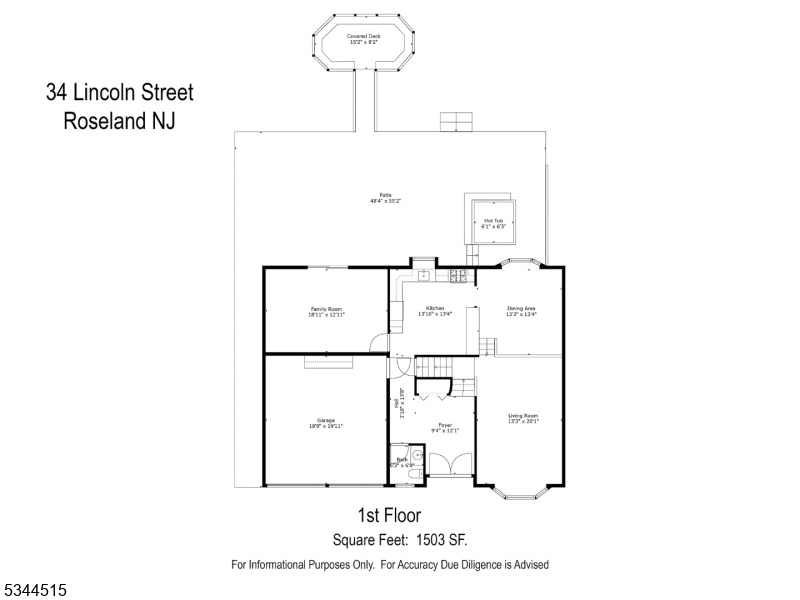
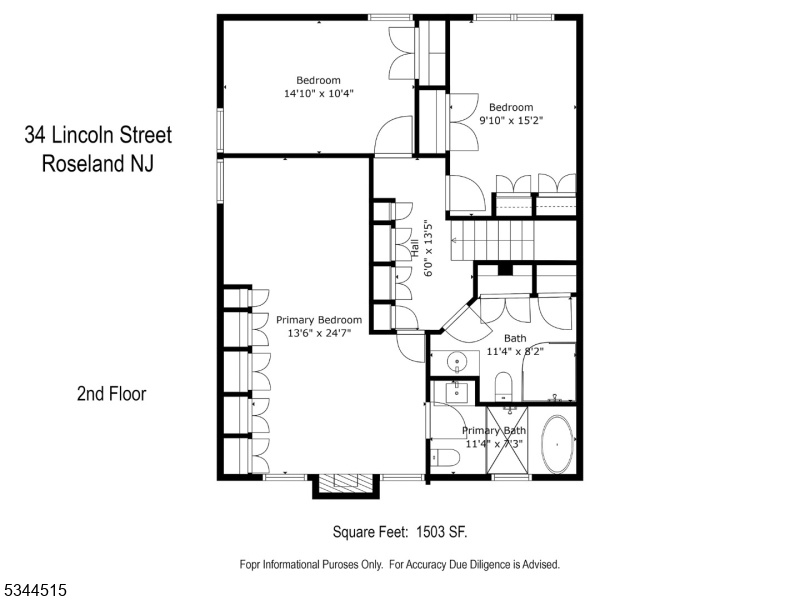
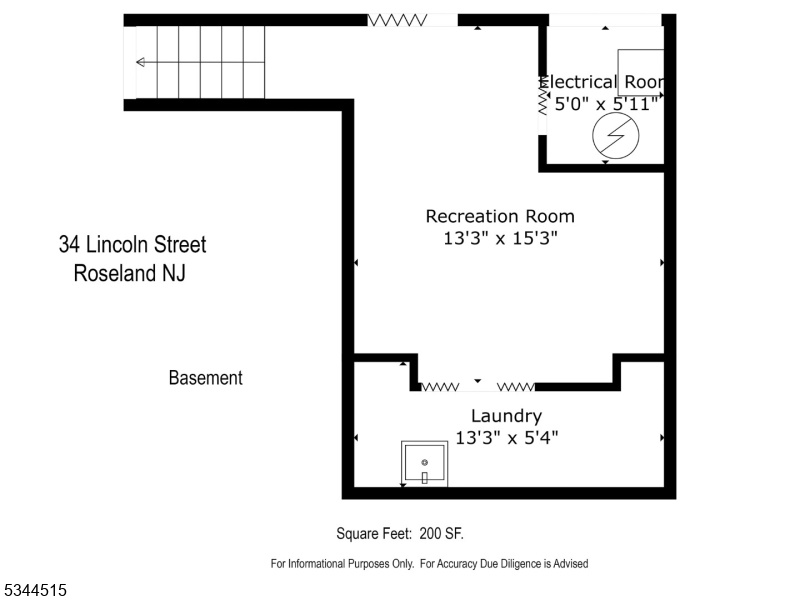
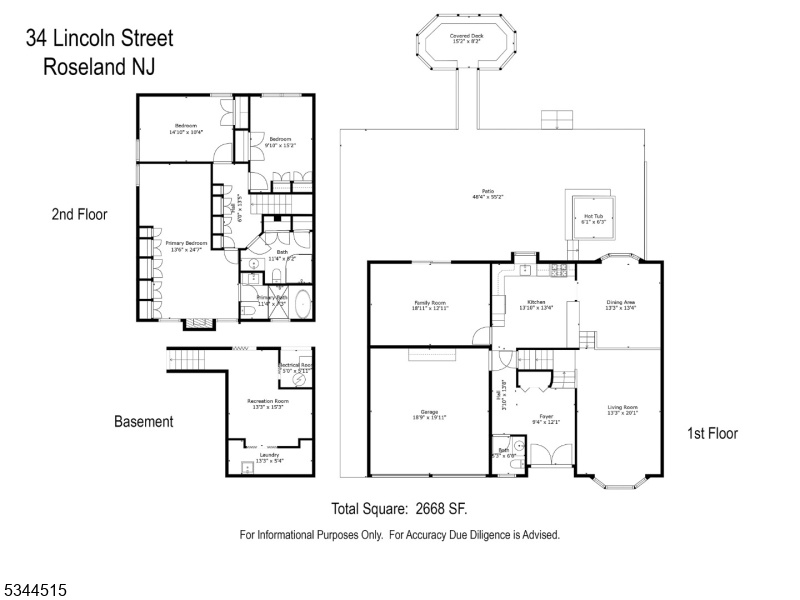
Price: $835,000
GSMLS: 3971551Type: Single Family
Style: Split Level
Beds: 3
Baths: 2 Full & 1 Half
Garage: 2-Car
Year Built: 1968
Acres: 0.24
Property Tax: $12,505
Description
Welcome to 34 Lincoln Street! A distinctive Super Split-Level home nestled in the sought-after Roseland offers low taxes, refined interiors, and an abundance of thoughtfully designed living space. This home showcases a blend of timeless materials and artistic flair,starting with a gourmet kitchen featuring SS appliances,polished chrome and Swarovski crystal drawer pulls,recessed lighting,and a matching Swarovski chandelier.The sunken DR and spacious living area are bathed in natural light through expansive picture windows and skylights.Swarovski crystal sconces add sparkle and warmth to the LR ambiance.Upstairs, the "Hollywood Bathroom" boasts a full Jacuzzi tub, Bluetooth steam shower, and walls adorned with murals of Gone with the Wind and Marilyn Monroe.One BR delights with whimsical hand-painted Disney mural featuring full wall-to-wall closet space and Swarovski crystal accents.The MBR originally two BR was redesigned into an expansive retreat.It features an electric fireplace framed in white stone with remote control, a luxurious ensuite bath clad in Carrera and Grecian marble, and a Parisian mural. The backyard sanctuary with a PVC-fenced lawn,a massive pagoda-style gazebo surrounded by built-in benches,and a picturesque koi pond (home to six stunning Japanese koi) with a charming walking bridge. Playhouse/Shed at the rear of the property. A four-year-old hot tub with Bluetooth! Don't miss out on the opportunity to get into Roseland
Rooms Sizes
Kitchen:
13x13 First
Dining Room:
13x13 First
Living Room:
13x20 First
Family Room:
18x12 Ground
Den:
n/a
Bedroom 1:
13x24 Second
Bedroom 2:
9x15 Second
Bedroom 3:
14x10 Second
Bedroom 4:
n/a
Room Levels
Basement:
n/a
Ground:
Foyer, Powder Room, Rec Room
Level 1:
Dining Room, Kitchen, Living Room
Level 2:
3 Bedrooms, Bath Main, Bath(s) Other
Level 3:
Attic
Level Other:
n/a
Room Features
Kitchen:
Eat-In Kitchen
Dining Room:
Formal Dining Room
Master Bedroom:
Fireplace
Bath:
Stall Shower
Interior Features
Square Foot:
2,324
Year Renovated:
2020
Basement:
Yes - Finished-Partially
Full Baths:
2
Half Baths:
1
Appliances:
Carbon Monoxide Detector, Cooktop - Gas, Dishwasher, Refrigerator
Flooring:
Carpeting, Laminate, Tile, Wood
Fireplaces:
1
Fireplace:
Bedroom 1
Interior:
Carbon Monoxide Detector, Smoke Detector
Exterior Features
Garage Space:
2-Car
Garage:
Built-In Garage, Garage Door Opener
Driveway:
2 Car Width, Blacktop
Roof:
Asphalt Shingle
Exterior:
Brick, Vinyl Siding
Swimming Pool:
No
Pool:
n/a
Utilities
Heating System:
1 Unit, Baseboard - Hotwater
Heating Source:
Gas-Natural
Cooling:
Central Air
Water Heater:
Gas
Water:
Public Water
Sewer:
Public Sewer
Services:
Cable TV Available
Lot Features
Acres:
0.24
Lot Dimensions:
65X164
Lot Features:
Pond On Lot
School Information
Elementary:
NOECKER
Middle:
W ESSEX
High School:
W ESSEX
Community Information
County:
Essex
Town:
Roseland Boro
Neighborhood:
n/a
Application Fee:
n/a
Association Fee:
n/a
Fee Includes:
n/a
Amenities:
n/a
Pets:
Yes
Financial Considerations
List Price:
$835,000
Tax Amount:
$12,505
Land Assessment:
$293,300
Build. Assessment:
$399,500
Total Assessment:
$692,800
Tax Rate:
1.81
Tax Year:
2024
Ownership Type:
Fee Simple
Listing Information
MLS ID:
3971551
List Date:
06-25-2025
Days On Market:
204
Listing Broker:
FALLIVENE AGENCY INC.
Listing Agent:
Glenn S Fallivene














































Request More Information
Shawn and Diane Fox
RE/MAX American Dream
3108 Route 10 West
Denville, NJ 07834
Call: (973) 277-7853
Web: DrakesvilleCondos.com

