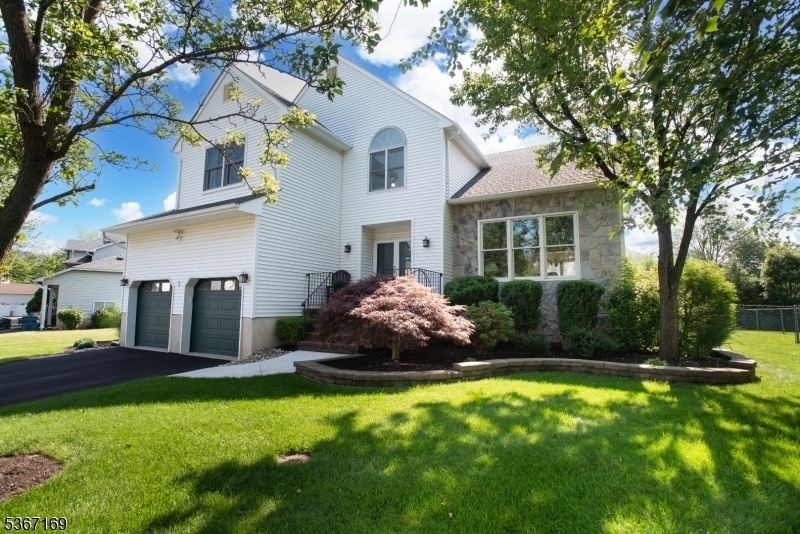3 Fisher Dr
Hillsborough Twp, NJ 08844






























Price: $829,000
GSMLS: 3971541Type: Single Family
Style: Colonial
Beds: 4
Baths: 2 Full & 1 Half
Garage: 2-Car
Year Built: 1993
Acres: 0.20
Property Tax: $13,918
Description
Welcome To This Well Maintained 4 Bedroom Colonial Located In The Highly Desirable Crestmont Development Of Hillsborough. This Home Features A Brand New Kitchen (2024) Showcasing Soft-close Linen-colored Fabuwood Shaker Cabinetry, Granite Countertops, Subway Tile Backsplash, Stainless Steel Frigidaire French Door Refrigerator With Water Line, Frigidaire Gas Range, Maytag Dishwasher, A 30" Stainless Steel Sink, And Adjustable Recessed Lighting. The Living And Dining Rooms Feature Newly Installed Mohawk Hickory Harvest 5" Engineered Wood Flooring, Wood-burning Fireplace. Additional Upgrades Include 150 Amp Electrical Service, A Newly Paved Driveway (2024), A Newer Roof (2016), And Replacement Windows Throughout. Step Outside To A Very Well Manicured Lawn And Enjoy A New Front Walkway (2024), New Composite (2022), A Fully Fenced In Backyard And A Convenient Storage Shed. The Home Is Also Equipped With A Lennox Furnace And A/c Condenser (2018), As Well As A Hot Water Heater (2018), Ensuring Comfort And Efficiency. Ideally Situated Just 5 Minutes From The Express Bus Service To Nyc, 15 Minutes From The Somerville Train Station And In Close Proximity To Top-rated Schools, Shopping, Dining, Parks, And The Public Library. This Property Offers The Perfect Blend Of Modern Updates, Functionality, And Location.
Rooms Sizes
Kitchen:
14x10 First
Dining Room:
14x11 First
Living Room:
16x14 First
Family Room:
16x13 First
Den:
n/a
Bedroom 1:
16x14 Second
Bedroom 2:
13x12 Second
Bedroom 3:
11x9 Second
Bedroom 4:
14x13 Second
Room Levels
Basement:
Storage Room, Utility Room
Ground:
n/a
Level 1:
DiningRm,FamilyRm,GarEnter,Kitchen,Laundry,LivingRm,PowderRm
Level 2:
4 Or More Bedrooms, Bath Main, Bath(s) Other
Level 3:
Attic
Level Other:
n/a
Room Features
Kitchen:
Eat-In Kitchen
Dining Room:
Formal Dining Room
Master Bedroom:
Full Bath, Walk-In Closet
Bath:
Stall Shower And Tub
Interior Features
Square Foot:
2,393
Year Renovated:
n/a
Basement:
Yes - Full, Unfinished
Full Baths:
2
Half Baths:
1
Appliances:
Carbon Monoxide Detector, Dishwasher, Microwave Oven, Range/Oven-Gas, Refrigerator, Sump Pump
Flooring:
Carpeting, Tile, Vinyl-Linoleum, Wood
Fireplaces:
1
Fireplace:
Family Room, Wood Burning
Interior:
Blinds,CODetect,Drapes,FireExtg,Skylight,SmokeDet,StallShw,StallTub,TubShowr,WlkInCls,WndwTret
Exterior Features
Garage Space:
2-Car
Garage:
Attached,InEntrnc
Driveway:
2 Car Width, Blacktop
Roof:
Asphalt Shingle
Exterior:
Stone, Vinyl Siding
Swimming Pool:
No
Pool:
n/a
Utilities
Heating System:
1 Unit, Forced Hot Air
Heating Source:
Gas-Natural
Cooling:
1 Unit, Ceiling Fan, Central Air
Water Heater:
Gas
Water:
Public Water
Sewer:
Public Sewer
Services:
Cable TV Available, Garbage Extra Charge
Lot Features
Acres:
0.20
Lot Dimensions:
n/a
Lot Features:
Level Lot
School Information
Elementary:
TRIANGLE
Middle:
HILLSBORO
High School:
HILLSBORO
Community Information
County:
Somerset
Town:
Hillsborough Twp.
Neighborhood:
Crestmont
Application Fee:
n/a
Association Fee:
n/a
Fee Includes:
n/a
Amenities:
n/a
Pets:
n/a
Financial Considerations
List Price:
$829,000
Tax Amount:
$13,918
Land Assessment:
$350,000
Build. Assessment:
$350,600
Total Assessment:
$700,600
Tax Rate:
2.09
Tax Year:
2024
Ownership Type:
Fee Simple
Listing Information
MLS ID:
3971541
List Date:
06-25-2025
Days On Market:
0
Listing Broker:
RE/MAX PREFERRED PROFESSIONALS
Listing Agent:






























Request More Information
Shawn and Diane Fox
RE/MAX American Dream
3108 Route 10 West
Denville, NJ 07834
Call: (973) 277-7853
Web: DrakesvilleCondos.com

