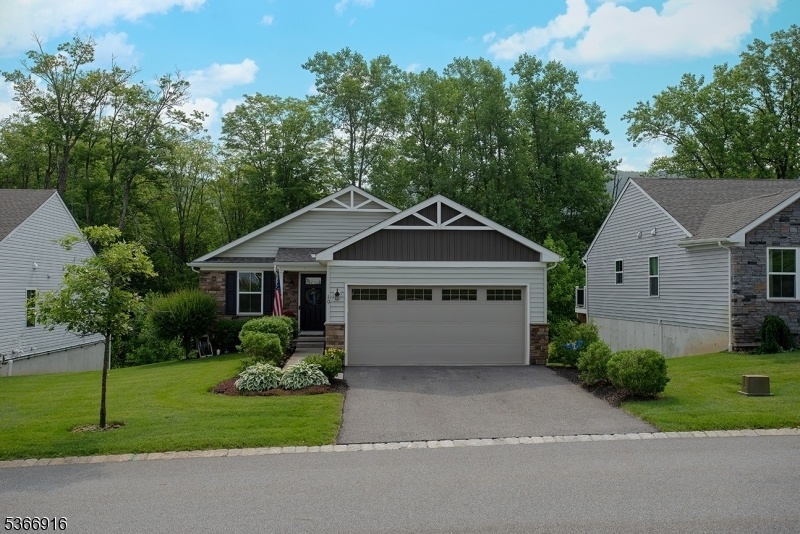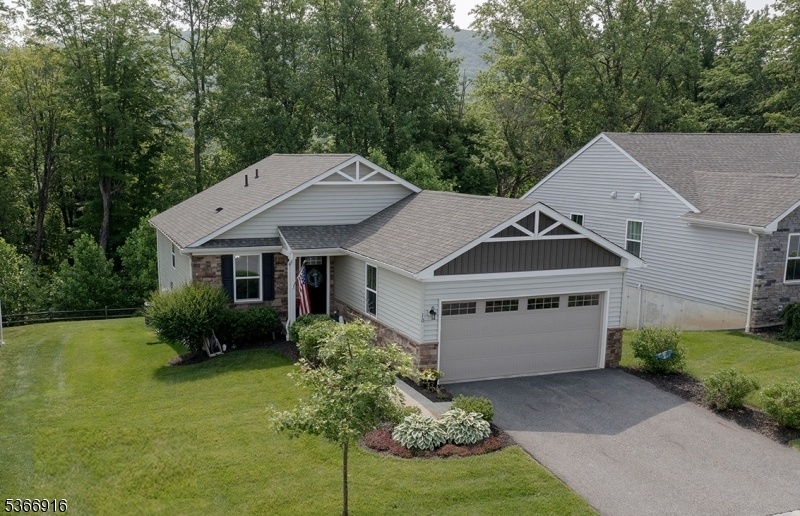10 Devon Ct
Hardyston Twp, NJ 07419






























Price: $575,000
GSMLS: 3971189Type: Single Family
Style: Ranch
Beds: 2
Baths: 2 Full
Garage: 2-Car
Year Built: 2020
Acres: 0.18
Property Tax: $9,457
Description
The Owners Have Created A Welcoming And Comfortable Atmosphere With Many Thoughtful Details. You Do Not Want To Miss This Stunning Ranch Home! Features Includes An Open Concept With A Bright White Kitchen, Stainless Appliances, Quartz Countertops, Classic Pantry And A Spacious Center Island. The Adjacent Living Area Features Luxury Vinyl Flooring, An Electric Fireplace, And Sliding Doors To The Deck. The Formal Dining Area Is Beautiful With Board And Batten Walls And A Picture Window. Home Features 2 Good Sized Bedrooms Including A Primary En-suite With Large Walk In Closet, Full Bath And Tiled Stall Shower. The Main Floor Also Offers A Full Bath With Tub And Shower And A Separate Laundry Room. The Lower Level Is Wam And Inviting, The Perfect Space For Entertaining! Finishings Include A Guest Room, A Beautiful Family Room Openi To A Dining Area, And A Fabulous Custom Bar. Walk Out To Your Own Back Yard Oasis Featuring A Large, Natural Stone Patio, A Grilling Station And Sitting Area, Additionally, The Lower Level Is Roughed In For A Full Bathroom. This Property Backs To A Wooded Area And Offers Privacy In The Summer And Mountain Views In The Fall And Winter. The Large 2 Car Garage Is Freshly Painted And Is Clean As A Whistle! Enjoy Low Maintenance Living In This Highly Rated Resort. Crystal Springs Offers Award Winning Golf Courses, Pools, Spas And Dining. Ski Resorts Near By And Easy Access To Routes 23 And 15 ...all This Just 60 Miles From Nyc!
Rooms Sizes
Kitchen:
14x18 First
Dining Room:
10x9 First
Living Room:
14x15 First
Family Room:
Basement
Den:
n/a
Bedroom 1:
13x14 First
Bedroom 2:
10x12 First
Bedroom 3:
n/a
Bedroom 4:
n/a
Room Levels
Basement:
Family Room, Rec Room
Ground:
n/a
Level 1:
2 Bedrooms, Bath Main, Bath(s) Other, Dining Room, Kitchen, Laundry Room
Level 2:
n/a
Level 3:
n/a
Level Other:
n/a
Room Features
Kitchen:
Center Island, Pantry
Dining Room:
Formal Dining Room
Master Bedroom:
1st Floor, Full Bath, Walk-In Closet
Bath:
Stall Shower
Interior Features
Square Foot:
n/a
Year Renovated:
n/a
Basement:
Yes - Finished, Full, Walkout
Full Baths:
2
Half Baths:
0
Appliances:
Dishwasher, Range/Oven-Gas, Refrigerator
Flooring:
Laminate, Tile, Wood
Fireplaces:
No
Fireplace:
n/a
Interior:
n/a
Exterior Features
Garage Space:
2-Car
Garage:
Attached Garage
Driveway:
Blacktop, Off-Street Parking
Roof:
Asphalt Shingle
Exterior:
Stone, Vinyl Siding
Swimming Pool:
No
Pool:
n/a
Utilities
Heating System:
1 Unit, Forced Hot Air
Heating Source:
Gas-Natural
Cooling:
1 Unit, Central Air
Water Heater:
Gas
Water:
Public Water
Sewer:
Public Sewer
Services:
Garbage Included
Lot Features
Acres:
0.18
Lot Dimensions:
n/a
Lot Features:
Mountain View, Open Lot
School Information
Elementary:
HARDYSTON
Middle:
HARDYSTON
High School:
WALLKILL
Community Information
County:
Sussex
Town:
Hardyston Twp.
Neighborhood:
Crystal Springs
Application Fee:
n/a
Association Fee:
$254 - Monthly
Fee Includes:
Maintenance-Common Area, Snow Removal
Amenities:
Jogging/Biking Path
Pets:
Yes
Financial Considerations
List Price:
$575,000
Tax Amount:
$9,457
Land Assessment:
$171,100
Build. Assessment:
$322,700
Total Assessment:
$493,800
Tax Rate:
2.01
Tax Year:
2024
Ownership Type:
Condominium
Listing Information
MLS ID:
3971189
List Date:
06-23-2025
Days On Market:
0
Listing Broker:
COLDWELL BANKER REALTY
Listing Agent:






























Request More Information
Shawn and Diane Fox
RE/MAX American Dream
3108 Route 10 West
Denville, NJ 07834
Call: (973) 277-7853
Web: DrakesvilleCondos.com

