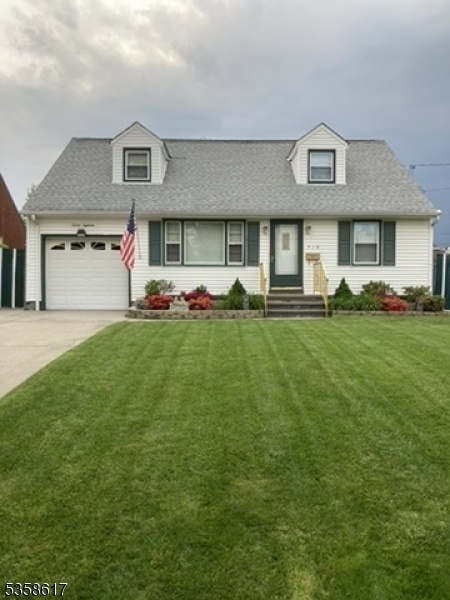718 Pine St
Roselle Park Boro, NJ 07204

Price: $520,000
GSMLS: 3970839Type: Single Family
Style: Cape Cod
Beds: 4
Baths: 2 Full
Garage: 1-Car
Year Built: 1954
Acres: 0.13
Property Tax: $10,911
Description
Come And Discover This Beautifully Maintained 4-bedroom, 2-bath Cape Cod-style Home. Full Of Natural Light, Charm, And Modern Updates, This Home Is Ideal For Buyers Looking For A Great Home To Enjoy A Peaceful Location With Comfort, Space And Long-term Value. You'll Love The Move-in Ready Features Including Central Air Conditioning, Hardwood Floors, An In-ground Sprinkler System, Fenced Yard, Along With A Cozy Screened Porch Perfect For Daily Relaxation. Upon Entering The Home You Can See And Feel The Pride Of Ownership. The Home Offers A Floor Plan That Flows Nicely. The Eat In Kitchen, Dining Room, Family Room/lr, A Possible Primary Bedroom And A Second Bedroom/office , A Full Bath And An Outdoor Screen Porch Complete The First Floor. The Second Floor Offers 2 Bedrooms (one Could Be A Primary With A King Size Bed) And A Full Bath. The Spacious Backyard And Manicured Front Lawn Offer Plenty Of Room To Entertain, Garden, Or Just Enjoy Your Own Private Outdoor Retreat. The Garage Has A Side Entrance Into The Yard Making Daily Living Easier. The Bilco Basement Doors Provide Convenient Access To The Basement Or Backyard. The Full Unfinished Basement Gives You Room To Grow, Room For Laundry Area, A Home Gym, Recreation Area, Or Future Finishing. The Two-car-wide Driveway Fits Up To Four Vehicles Great For When Guests Come By. Located Just Minutes From Schools, The Parkway And A 5 Min. Walk To Train Station, Ny Bus Stop, Local Shops, And Parks, Everything You Need Close By!
Rooms Sizes
Kitchen:
12x10 First
Dining Room:
11x8 First
Living Room:
16x12 First
Family Room:
n/a
Den:
n/a
Bedroom 1:
17x11 First
Bedroom 2:
11x11 First
Bedroom 3:
18x13 Second
Bedroom 4:
20x11 Second
Room Levels
Basement:
Laundry Room, Utility Room, Walkout
Ground:
n/a
Level 1:
2Bedroom,BathMain,DiningRm,Kitchen,LivingRm,Screened
Level 2:
2 Bedrooms, Bath Main
Level 3:
n/a
Level Other:
n/a
Room Features
Kitchen:
Eat-In Kitchen
Dining Room:
n/a
Master Bedroom:
n/a
Bath:
n/a
Interior Features
Square Foot:
n/a
Year Renovated:
n/a
Basement:
Yes - Bilco-Style Door, Full, Walkout
Full Baths:
2
Half Baths:
0
Appliances:
Carbon Monoxide Detector, Dishwasher, Kitchen Exhaust Fan, Range/Oven-Gas, Refrigerator, Self Cleaning Oven
Flooring:
Tile, Vinyl-Linoleum, Wood
Fireplaces:
No
Fireplace:
n/a
Interior:
Blinds
Exterior Features
Garage Space:
1-Car
Garage:
Attached Garage
Driveway:
2 Car Width
Roof:
Asphalt Shingle
Exterior:
Vinyl Siding
Swimming Pool:
No
Pool:
n/a
Utilities
Heating System:
1Unit,ForcedHA,Humidifr
Heating Source:
Gas-Natural
Cooling:
Ceiling Fan, Central Air, Wall A/C Unit(s)
Water Heater:
Gas
Water:
Public Water
Sewer:
Public Sewer
Services:
Cable TV Available, Fiber Optic Available, Garbage Included
Lot Features
Acres:
0.13
Lot Dimensions:
50X109
Lot Features:
Level Lot
School Information
Elementary:
n/a
Middle:
n/a
High School:
n/a
Community Information
County:
Union
Town:
Roselle Park Boro
Neighborhood:
n/a
Application Fee:
n/a
Association Fee:
n/a
Fee Includes:
n/a
Amenities:
n/a
Pets:
n/a
Financial Considerations
List Price:
$520,000
Tax Amount:
$10,911
Land Assessment:
$125,500
Build. Assessment:
$121,300
Total Assessment:
$246,800
Tax Rate:
4.42
Tax Year:
2024
Ownership Type:
Fee Simple
Listing Information
MLS ID:
3970839
List Date:
06-20-2025
Days On Market:
0
Listing Broker:
KELLER WILLIAMS REALTY
Listing Agent:

Request More Information
Shawn and Diane Fox
RE/MAX American Dream
3108 Route 10 West
Denville, NJ 07834
Call: (973) 277-7853
Web: DrakesvilleCondos.com

