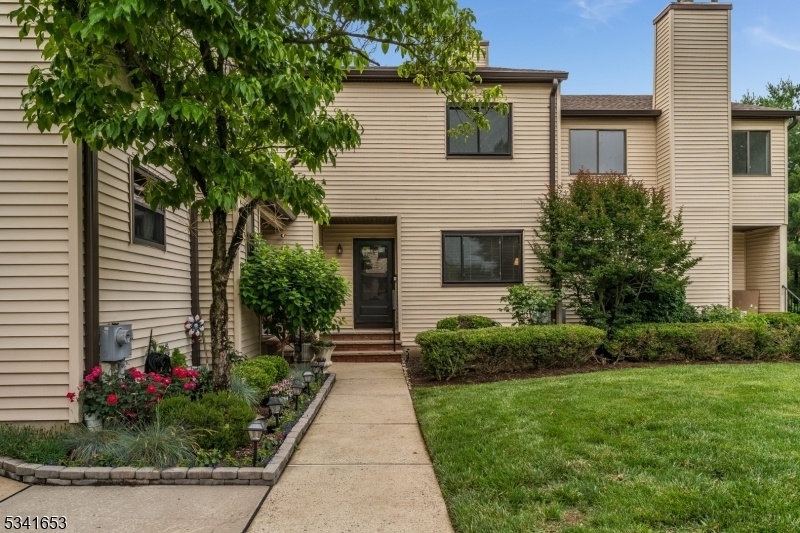13 Cedar Ct
Raritan Twp, NJ 08822



























Price: $340,000
GSMLS: 3970432Type: Condo/Townhouse/Co-op
Style: Multi Floor Unit
Beds: 2
Baths: 2 Full & 1 Half
Garage: No
Year Built: 1987
Acres: 0.09
Property Tax: $6,358
Description
Versatile 2br Corner Unit Townhouse W Loft & Finished Walk-out Basement In Desirable Flemington Community! Discover The Perfect Blend Of Comfort, Space & Location In This 2-bedroom, 2.5-bath Townhouse Located In The Heart Of Flemington. Featuring A Bright And Open Floor Plan, This Home Includes A Spacious Living Room, An Open-concept Kitchen That Flows Into The Dining Area, & A Finished Walk-out Basement With Ample Storage Space.the Open Loft Offers Great Flexibility Ideal For A Home Office, Playroom, Or Easily Convertible To A Third Bedroom. Two Full Baths, A Convenient Powder Room, & Newer Windows Throughout Add To The Home's Functionality And Appeal. Enjoy Two Balconies That Overlook The Peaceful Yard And Beauty Of The Mature Lot. The Spacious Semi Private Backyard Boasts An Area Great For Grilling And Located In A Well-maintained Community Offering Access To A Pool, Tennis Courts, And Beautifully Landscaped Grounds. Recent Updates Include Radon System 2023; 2021 Hvac; + More! You Can Not Beat The Proximity To The Up And Coming Rejuvenated Town Of Flemington Plus All The Shopping, Dining, And Everyday Conveniences The Area Offers! This Home Is Part Of A Well-run Homeowners Association And Located Within One Of Hunterdon County's Top-rated School Districts. Enjoy Easy Access To Major Commuting Routes With Convenient Travel To Princeton, Nyc, Philadelphiam& Newark Airport. A Fantastic Opportunity For Comfortable, Connected Living In A Vibrant And Welcoming Neighborhood!
Rooms Sizes
Kitchen:
12x9 First
Dining Room:
13x12 First
Living Room:
14x11 First
Family Room:
n/a
Den:
n/a
Bedroom 1:
14x13 Second
Bedroom 2:
10x11 Second
Bedroom 3:
n/a
Bedroom 4:
n/a
Room Levels
Basement:
Laundry Room, Rec Room, Storage Room, Walkout
Ground:
DiningRm,Kitchen,LivingRm,Porch
Level 1:
Dining Room, Kitchen, Living Room, Porch, Powder Room
Level 2:
2 Bedrooms, Bath Main, Bath(s) Other, Loft
Level 3:
Attic
Level Other:
n/a
Room Features
Kitchen:
Pantry, Separate Dining Area
Dining Room:
Formal Dining Room
Master Bedroom:
Full Bath, Walk-In Closet
Bath:
n/a
Interior Features
Square Foot:
n/a
Year Renovated:
n/a
Basement:
Yes - Finished, Finished-Partially, Walkout
Full Baths:
2
Half Baths:
1
Appliances:
Dishwasher, Dryer, Kitchen Exhaust Fan, Range/Oven-Gas, Refrigerator, Washer
Flooring:
Laminate, Stone
Fireplaces:
1
Fireplace:
Living Room, Wood Burning
Interior:
CODetect,CeilCath,SmokeDet,StallShw,TubShowr,WlkInCls
Exterior Features
Garage Space:
No
Garage:
n/a
Driveway:
Assigned, Parking Lot-Shared
Roof:
Asphalt Shingle
Exterior:
Vinyl Siding
Swimming Pool:
Yes
Pool:
Association Pool
Utilities
Heating System:
Forced Hot Air
Heating Source:
Gas-Natural
Cooling:
1 Unit, Central Air
Water Heater:
Gas
Water:
Public Water
Sewer:
Public Sewer
Services:
Cable TV Available
Lot Features
Acres:
0.09
Lot Dimensions:
n/a
Lot Features:
Cul-De-Sac
School Information
Elementary:
n/a
Middle:
n/a
High School:
Hunterdon
Community Information
County:
Hunterdon
Town:
Raritan Twp.
Neighborhood:
Pinevale
Application Fee:
n/a
Association Fee:
$441 - Monthly
Fee Includes:
Maintenance-Common Area, Snow Removal, Trash Collection
Amenities:
Club House, Jogging/Biking Path, Playground, Pool-Outdoor, Tennis Courts
Pets:
Yes
Financial Considerations
List Price:
$340,000
Tax Amount:
$6,358
Land Assessment:
$90,000
Build. Assessment:
$129,500
Total Assessment:
$219,500
Tax Rate:
2.90
Tax Year:
2024
Ownership Type:
Condominium
Listing Information
MLS ID:
3970432
List Date:
06-18-2025
Days On Market:
0
Listing Broker:
KELLER WILLIAMS REAL ESTATE
Listing Agent:



























Request More Information
Shawn and Diane Fox
RE/MAX American Dream
3108 Route 10 West
Denville, NJ 07834
Call: (973) 277-7853
Web: DrakesvilleCondos.com

