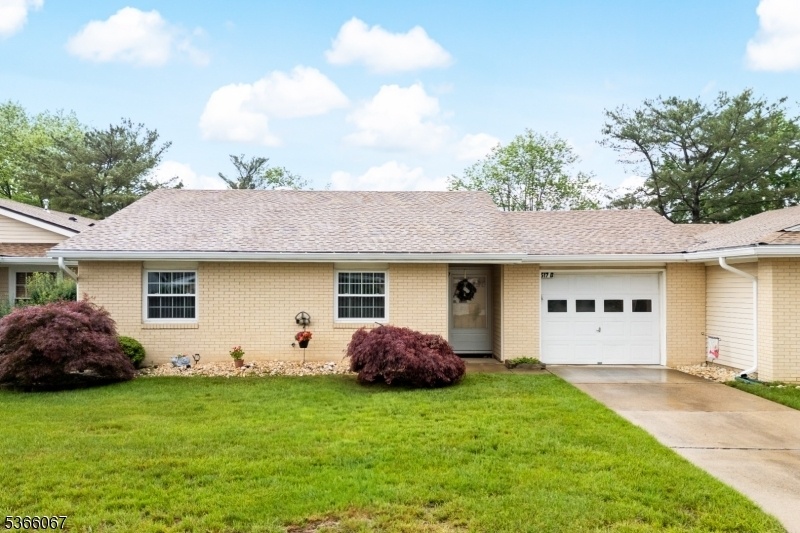517B Hazen Rd
Monroe Twp, NJ 08831



























Price: $374,999
GSMLS: 3970412Type: Single Family
Style: Ranch
Beds: 2
Baths: 2 Full
Garage: 1-Car
Year Built: Unknown
Acres: 73.00
Property Tax: $2,895
Description
Welcome To This Awesome Buy In Clearbrook! Enjoy Easy Living In The Highly Sought-after Clearbrook 55+ Community! This Beautifully Maintained 2-bedroom, 2-bath Ranch Home Offers Comfort, Convenience, And Style All On One Level.step Inside To Find Engineered Hardwood Flooring Flowing Throughout The Main Living Areas. A Coat Closet With Extended Shelving Adds Storage, While Recessed Lighting And Updated Windows Bring In Natural Light.the Spacious Family Room Opens To The Dining Area And Eat-in Kitchen Perfect For Entertaining. The Kitchen Features Granite Countertops, Stainless Steel Appliances, A Stone Backsplash, And French Doors Leading To A Bright, Airy Sunroom With A Vaulted Ceiling Ideal For Your Morning Coffee.both Bathrooms Have Been Tastefully Updated, Including A Freshly Painted Main Bath. The Home Offers Great Storage, With Custom Shelving And Closet Organizers. The Second Bedroom Has Newer Carpet, A Ceiling Fan, And A Deep Closet. The Primary Suite Offers Double Closets With Built-ins, Newer Carpet, And An Updated En-suite Bath With Glass Shower Doors And A New Medicine Cabinet.enjoy Resort-style Living With Outdoor Pools, A Vibrant Clubhouse, Tennis, Pickleball, Golf & More! Located Near Exit 8a Of The Nj Turnpike And Close To Rt 130, Rt 1, And Princeton's Cultural Charm!
Rooms Sizes
Kitchen:
n/a
Dining Room:
n/a
Living Room:
n/a
Family Room:
n/a
Den:
n/a
Bedroom 1:
n/a
Bedroom 2:
n/a
Bedroom 3:
n/a
Bedroom 4:
n/a
Room Levels
Basement:
n/a
Ground:
n/a
Level 1:
2 Bedrooms, Bath Main, Bath(s) Other, Dining Room, Family Room, Kitchen
Level 2:
Attic
Level 3:
n/a
Level Other:
n/a
Room Features
Kitchen:
Eat-In Kitchen
Dining Room:
Formal Dining Room
Master Bedroom:
Full Bath
Bath:
n/a
Interior Features
Square Foot:
3,169
Year Renovated:
n/a
Basement:
No
Full Baths:
2
Half Baths:
0
Appliances:
Dishwasher, Dryer, Microwave Oven, Range/Oven-Electric, Refrigerator, Washer
Flooring:
See Remarks
Fireplaces:
No
Fireplace:
n/a
Interior:
n/a
Exterior Features
Garage Space:
1-Car
Garage:
Attached Garage
Driveway:
1 Car Width
Roof:
Asphalt Shingle
Exterior:
Brick, Vinyl Siding
Swimming Pool:
n/a
Pool:
n/a
Utilities
Heating System:
Heat Pump
Heating Source:
Electric
Cooling:
Central Air
Water Heater:
Electric
Water:
Public Water
Sewer:
Public Sewer
Services:
n/a
Lot Features
Acres:
73.00
Lot Dimensions:
n/a
Lot Features:
n/a
School Information
Elementary:
n/a
Middle:
n/a
High School:
n/a
Community Information
County:
Middlesex
Town:
Monroe Twp.
Neighborhood:
Clearbrook
Application Fee:
n/a
Association Fee:
$468 - Monthly
Fee Includes:
Sewer Fees, Water Fees
Amenities:
Billiards Room, Club House, Pool-Outdoor
Pets:
No
Financial Considerations
List Price:
$374,999
Tax Amount:
$2,895
Land Assessment:
$30,000
Build. Assessment:
$73,000
Total Assessment:
$103,000
Tax Rate:
2.65
Tax Year:
2024
Ownership Type:
Condominium
Listing Information
MLS ID:
3970412
List Date:
06-18-2025
Days On Market:
47
Listing Broker:
RE/MAX FIRST REALTY
Listing Agent:



























Request More Information
Shawn and Diane Fox
RE/MAX American Dream
3108 Route 10 West
Denville, NJ 07834
Call: (973) 277-7853
Web: DrakesvilleCondos.com

