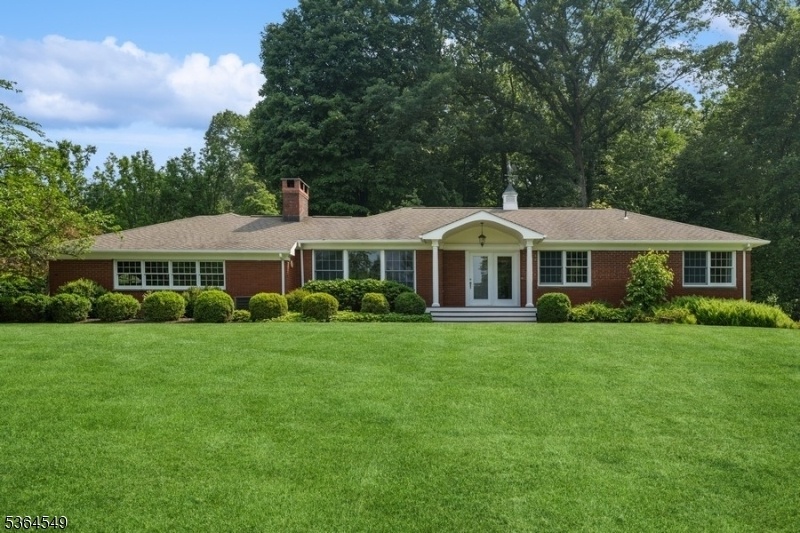5 Woodland Rd
Franklin Twp, NJ 08867


















































Price: $849,000
GSMLS: 3969316Type: Single Family
Style: Ranch
Beds: 3
Baths: 2 Full
Garage: 5-Car
Year Built: 1961
Acres: 3.71
Property Tax: $11,065
Description
Nestled On Over Three Beautifully Landscaped And Private Acres In The Heart Of Hunterdon County, This Classic Brick Ranch Home Offers The Perfect Blend Of Indoor Comfort And Serene Outdoor Living. Inside You Will Find A Warm And Inviting Living Space With Abundant Natural Light, A Cozy Living Room, And A Well-appointed Kitchen That Opens To The Dining Area. This Light-filled Retreat Features An Abundance Of Windows Throughout, Creating A Warm, Inviting Atmosphere While Showcasing Picturesque Views From Nearly Every Room. The Main Level Features A Large Master Bedroom, Second Bedroom, Full Bathroom, Kitchen/dining Area, And A Living Room With A Woodburning Fireplace. The Walkout Lower Level Is Finished With An Additional Bedroom, Full Bathroom, And Living Area, Perfect For A Guest Or In-law Suite. There Is Also A Large Utility Room On The Lower Level With Laundry And Storage Space. Outside, The Meticulously Maintained Grounds Include Mature Trees, Lush Greenery, And Ample Open Space - Perfect For Gardening, Gatherings, Or Simply Enjoying The Peace And Quiet. A Newer Detached Garage Has Electric Service, Heat, Air Conditioning, And A Car Lift, With Plenty Of Room For Vehicles, Hobbies, Or A Workshop Setup. Perfect For Those Who Appreciate A Strong Connection To Nature, This Home Provides A Sense Of Calm And Space, Whether You're Entertaining Or Enjoying A Quiet Moment Alone. Don't Miss This Rare Opportunity To Enjoy Country Living Just Minutes From Town Conveniences!
Rooms Sizes
Kitchen:
18x10 Ground
Dining Room:
11x5
Living Room:
25x20 Ground
Family Room:
32x15 Basement
Den:
Ground
Bedroom 1:
25x14 Ground
Bedroom 2:
11x8 Ground
Bedroom 3:
16x13 Basement
Bedroom 4:
n/a
Room Levels
Basement:
1 Bedroom, Bath(s) Other, Family Room, Laundry Room, Outside Entrance, Utility Room, Workshop
Ground:
2 Bedrooms, Bath Main, Foyer, Kitchen, Living Room
Level 1:
n/a
Level 2:
n/a
Level 3:
n/a
Level Other:
n/a
Room Features
Kitchen:
Eat-In Kitchen, Separate Dining Area
Dining Room:
n/a
Master Bedroom:
1st Floor
Bath:
Jetted Tub, Stall Shower And Tub
Interior Features
Square Foot:
n/a
Year Renovated:
n/a
Basement:
Yes - Finished, Full, Walkout
Full Baths:
2
Half Baths:
0
Appliances:
Carbon Monoxide Detector, Cooktop - Electric, Dishwasher, Dryer, Microwave Oven, Refrigerator, Wall Oven(s) - Electric, Washer
Flooring:
Tile, Wood
Fireplaces:
1
Fireplace:
Living Room, Wood Burning
Interior:
Carbon Monoxide Detector, Smoke Detector, Window Treatments
Exterior Features
Garage Space:
5-Car
Garage:
Attached Garage, Detached Garage, Finished Garage, Garage Door Opener, Oversize Garage
Driveway:
Blacktop
Roof:
Asphalt Shingle
Exterior:
Brick
Swimming Pool:
No
Pool:
n/a
Utilities
Heating System:
1 Unit, Baseboard - Hotwater, Multi-Zone
Heating Source:
Oil Tank Above Ground - Inside
Cooling:
1 Unit, Central Air
Water Heater:
From Furnace
Water:
Well
Sewer:
Septic
Services:
Cable TV Available, Garbage Extra Charge
Lot Features
Acres:
3.71
Lot Dimensions:
n/a
Lot Features:
Cul-De-Sac, Level Lot
School Information
Elementary:
FRANKLIN
Middle:
FRANKLIN
High School:
N.HUNTERDN
Community Information
County:
Hunterdon
Town:
Franklin Twp.
Neighborhood:
n/a
Application Fee:
n/a
Association Fee:
n/a
Fee Includes:
n/a
Amenities:
n/a
Pets:
n/a
Financial Considerations
List Price:
$849,000
Tax Amount:
$11,065
Land Assessment:
$163,900
Build. Assessment:
$204,200
Total Assessment:
$368,100
Tax Rate:
2.92
Tax Year:
2024
Ownership Type:
Fee Simple
Listing Information
MLS ID:
3969316
List Date:
06-13-2025
Days On Market:
51
Listing Broker:
COLDWELL BANKER REALTY
Listing Agent:


















































Request More Information
Shawn and Diane Fox
RE/MAX American Dream
3108 Route 10 West
Denville, NJ 07834
Call: (973) 277-7853
Web: DrakesvilleCondos.com

