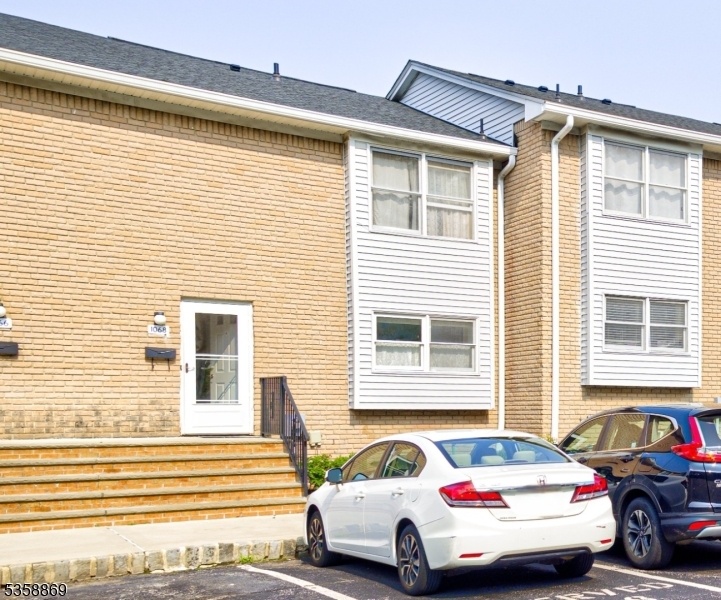1068 Robin Rd
Hillsborough Twp, NJ 08844

































Price: $399,900
GSMLS: 3968962Type: Condo/Townhouse/Co-op
Style: Townhouse-Interior
Beds: 2
Baths: 2 Full & 1 Half
Garage: No
Year Built: 1985
Acres: 0.00
Property Tax: $6,619
Description
Welcome To 1068 Robin Road! Where Comfort Meets Convenience And Community. Freshly Painted From Top To Bottom And Move-in Ready, This Spacious 2-bedroom, 2.5-bath Townhouse In The Highly Desirable Robin Road Village Offers The Perfect Blend Of Comfort, Style, And Neighborhood Amenities. Step Inside To A Bright And Inviting Interior Featuring A Large Eat-in Kitchen That's Ideal For Both Entertaining And Everyday Living. The Open Living And Dining Area Flows Directly To A Private Deck, Perfect For Relaxing Or Hosting Friends. A Staircase Leads To Two Oversized Bedrooms, Each With Its Own Walk-in Closet And Full Bathroom. The Primary Bedroom Also Includes A Private Balcony, Offering A Quiet Retreat With Views Of The Community. The Full Basement Provides Excellent Bonus Space With A Finished Family Room And A Large Laundry And Storage Area. Whether You Need A Media Room, Home Gym, Or Creative Workspace, The Basement Gives You Plenty Of Options. Enjoy An Active And Connected Lifestyle With Community Amenities Including: Outdoor Community Pool, Tennis & Basketball Courts, Dog Park, Playground, Nearby Hiking, Walking And Biking Trails. Additional Features Include A Recently Replaced Roof, Access To The Top-rated Hillsborough Township Schools, And A Location Close To Shopping, Dining, And Commuter Routes. Hillsborough Is Consistently Ranked As One Of The Best Places To Live In New Jersey. Discover The Comfort, Space, And Lifestyle You've Been Looking For. Schedule Your Visit Today!
Rooms Sizes
Kitchen:
12x10 First
Dining Room:
n/a
Living Room:
18x10 First
Family Room:
18x12 Basement
Den:
n/a
Bedroom 1:
17x14 Second
Bedroom 2:
15x12 Second
Bedroom 3:
n/a
Bedroom 4:
n/a
Room Levels
Basement:
Family Room, Laundry Room, Storage Room
Ground:
n/a
Level 1:
Foyer,Kitchen,LivDinRm,PowderRm
Level 2:
2 Bedrooms, Bath Main, Bath(s) Other
Level 3:
n/a
Level Other:
n/a
Room Features
Kitchen:
Eat-In Kitchen
Dining Room:
Living/Dining Combo
Master Bedroom:
Full Bath
Bath:
Stall Shower
Interior Features
Square Foot:
1,472
Year Renovated:
n/a
Basement:
Yes - Finished-Partially
Full Baths:
2
Half Baths:
1
Appliances:
Carbon Monoxide Detector, Dishwasher, Dryer, Range/Oven-Gas, Refrigerator, Sump Pump, Washer
Flooring:
Carpeting, Tile, Wood
Fireplaces:
No
Fireplace:
n/a
Interior:
Blinds,CODetect,FireExtg,Shades,SmokeDet,StallShw,TubShowr,WlkInCls,WndwTret
Exterior Features
Garage Space:
No
Garage:
n/a
Driveway:
Assigned, Blacktop
Roof:
Asphalt Shingle
Exterior:
Brick, Vinyl Siding
Swimming Pool:
Yes
Pool:
Association Pool
Utilities
Heating System:
Forced Hot Air
Heating Source:
Gas-Natural
Cooling:
Central Air
Water Heater:
Gas
Water:
Public Water
Sewer:
Public Sewer
Services:
Cable TV Available, Garbage Included
Lot Features
Acres:
0.00
Lot Dimensions:
n/a
Lot Features:
Level Lot
School Information
Elementary:
TRIANGLE
Middle:
TRIANGLE
High School:
HILLSBORO
Community Information
County:
Somerset
Town:
Hillsborough Twp.
Neighborhood:
Robin Road Village
Application Fee:
n/a
Association Fee:
$497 - Monthly
Fee Includes:
Maintenance-Common Area, Maintenance-Exterior, Snow Removal, Trash Collection
Amenities:
Playground, Pool-Outdoor, Tennis Courts
Pets:
Yes
Financial Considerations
List Price:
$399,900
Tax Amount:
$6,619
Land Assessment:
$170,000
Build. Assessment:
$165,100
Total Assessment:
$335,100
Tax Rate:
2.09
Tax Year:
2024
Ownership Type:
Condominium
Listing Information
MLS ID:
3968962
List Date:
06-11-2025
Days On Market:
0
Listing Broker:
RE/MAX PREFERRED PROFESSIONALS
Listing Agent:

































Request More Information
Shawn and Diane Fox
RE/MAX American Dream
3108 Route 10 West
Denville, NJ 07834
Call: (973) 277-7853
Web: DrakesvilleCondos.com

