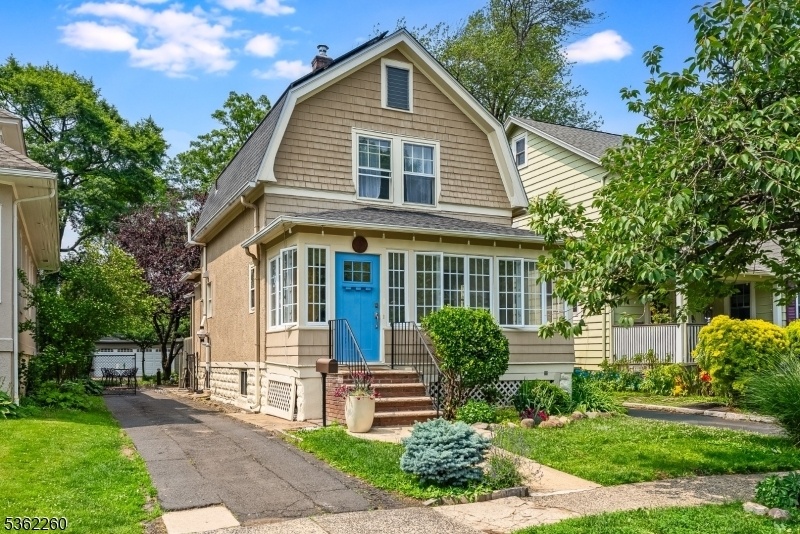179 W Fairview Ave
South Orange Village Twp, NJ 07079







































Price: $675,000
GSMLS: 3968821Type: Single Family
Style: Colonial
Beds: 3
Baths: 1 Full & 1 Half
Garage: 2-Car
Year Built: 1920
Acres: 0.13
Property Tax: $16,556
Description
179 West Fairview Is The Ultimate Charmer! Located Only .6 Miles From Downtown South Orange Village And Train, And Steps Away From The Shops And Restaurants Of Seton Village, This 3 Bedroom Home Is Filled With Charming Details And Surprising Spaces! From The Delightful Curb Appeal In The Front To The Magical Oasis In The Back, This Home Will Capture You From The Start! The Enclosed Front Porch Is A Welcoming Flex Space And Drop Zone As You Enter The Home. Hardwood Floors, High Ceilings And Large Windows Add To The Appeal. The Living Room, Dining Room And Renovated Kitchen Flow Seamlessly For Comfortable Living And Entertaining. Upstairs You'll Find 3 Bedrooms And A Renovated Bathroom Complete With A Deep Japanese Soaking Tub! The Waterproofed Basement Level Features A Powder Room, Additional Storage, Laundry Room And Flex Space For Work Or Play. Make All Your Dreams Come True In The Bonus Casita (detached Dwelling Unit) In The Backyard - Perfect For A Private Home Office, Personal Gym, Playroom, Dedicated Art Studio - The Possibilities Are Endless! It Features Heat/ac, Ethernet Cables And Thermal Doors So It's Ready To Fulfill Your Vision! Surrounded By Thoughtful Landscaping You'll Find Rest, Relaxation, And Privacy Outdoors. An Oversized Garage With Adjacent Screened In Porch Provides Additional Potential " Perhaps An Adu With Rental Income? 179 Fairview Is The Unique Opportunity You've Been Waiting For!
Rooms Sizes
Kitchen:
8x9 First
Dining Room:
13x11 First
Living Room:
12x15 First
Family Room:
n/a
Den:
n/a
Bedroom 1:
14x10 Second
Bedroom 2:
9x12 Second
Bedroom 3:
9x12 Second
Bedroom 4:
n/a
Room Levels
Basement:
Laundry Room, Powder Room, Rec Room, Utility Room
Ground:
n/a
Level 1:
DiningRm,Foyer,Kitchen,LivingRm,Screened
Level 2:
3 Bedrooms, Bath Main
Level 3:
n/a
Level Other:
n/a
Room Features
Kitchen:
Galley Type
Dining Room:
Formal Dining Room
Master Bedroom:
n/a
Bath:
n/a
Interior Features
Square Foot:
n/a
Year Renovated:
n/a
Basement:
Yes - Bilco-Style Door, Finished-Partially, French Drain
Full Baths:
1
Half Baths:
1
Appliances:
Carbon Monoxide Detector, Dishwasher, Disposal, Dryer, Kitchen Exhaust Fan, Microwave Oven, Range/Oven-Electric, Refrigerator, Sump Pump, Washer
Flooring:
Tile, Wood
Fireplaces:
No
Fireplace:
n/a
Interior:
CODetect,SmokeDet,TubShowr
Exterior Features
Garage Space:
2-Car
Garage:
Detached Garage, Garage Door Opener
Driveway:
1 Car Width, Blacktop, Off-Street Parking
Roof:
Asphalt Shingle
Exterior:
Composition Shingle, Stucco
Swimming Pool:
No
Pool:
n/a
Utilities
Heating System:
1 Unit, Radiators - Steam
Heating Source:
Gas-Natural, See Remarks, Solar-Leased
Cooling:
Window A/C(s)
Water Heater:
n/a
Water:
Private
Sewer:
Public Sewer
Services:
Garbage Extra Charge
Lot Features
Acres:
0.13
Lot Dimensions:
n/a
Lot Features:
n/a
School Information
Elementary:
n/a
Middle:
n/a
High School:
n/a
Community Information
County:
Essex
Town:
South Orange Village Twp.
Neighborhood:
n/a
Application Fee:
n/a
Association Fee:
n/a
Fee Includes:
n/a
Amenities:
n/a
Pets:
n/a
Financial Considerations
List Price:
$675,000
Tax Amount:
$16,556
Land Assessment:
$309,500
Build. Assessment:
$350,400
Total Assessment:
$659,900
Tax Rate:
2.51
Tax Year:
2024
Ownership Type:
Fee Simple
Listing Information
MLS ID:
3968821
List Date:
06-11-2025
Days On Market:
18
Listing Broker:
COMPASS NEW JERSEY, LLC
Listing Agent:







































Request More Information
Shawn and Diane Fox
RE/MAX American Dream
3108 Route 10 West
Denville, NJ 07834
Call: (973) 277-7853
Web: DrakesvilleCondos.com

