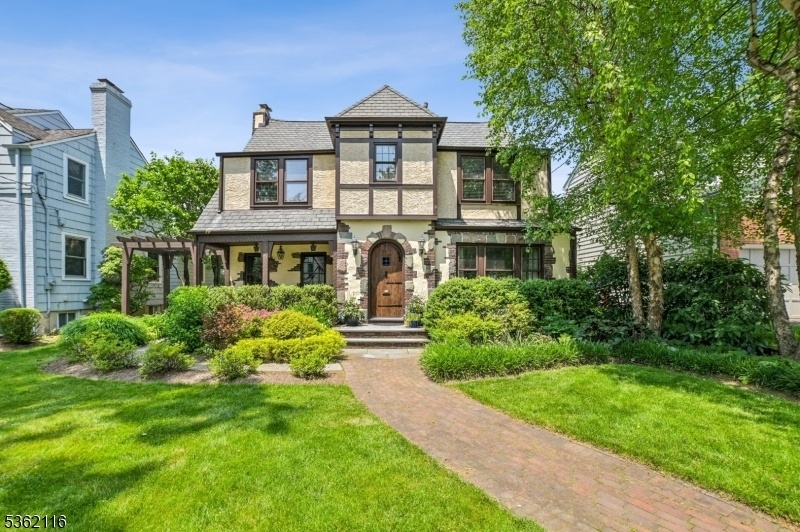49 Greenwood Dr
Millburn Twp, NJ 07041




Price: $1,600,000
GSMLS: 3967879Type: Single Family
Style: Tudor
Beds: 4
Baths: 3 Full
Garage: 2-Car
Year Built: 1931
Acres: 0.14
Property Tax: $17,243
Description
Discover Enchanting Elegance In This Tudor-style Colonial, A Home That Combines Classic Charm W/modern Luxury.step Onto The Inviting Front Porch, Enhanced By Brick, Stucco, & Cedar, Exuding Warmth & Timeless Style.follow The Brick Walkway To A Welcoming Entrance Vestibule W/french Doors Leading To Both The Porch & Interior.inside,a Deep Foyer Opens Into A Sophisticated Living Room Complete W/gas Fireplace & Stone Hearth, Alongside A Spacious Formal Dining Room.the Heart Of This Home Is Its Newly Renovated Kitchen, A Chef's Paradise Featuring Custom Neff Cabinetry, Center Island, Pella Windows,& Premium Stainless Steel Appliances, Incl: 6-burner Viking Range & S/s Applncs.granite Counters & Full Backsplash, & Stone Flooring Are Highlighted By Pendant & Recessed Lighting.a Radiant-heated Breakfast Area Provides Serene Garden Views.the 1st Floor Includes A Flexible Bedroom Or Office Space & A Full Bath W/stall Shower. On 2nd Lev, An Oversized Primary Bedroom Offers A Private Retreat W/sitting Area & Spa-inspired En-suite Bath.two Additional Bedrooms & A Renovated Hall Bath W/linen & Cedar Closets Add To The Comfort.unique Features Incl: Arched Entryways,french Doors ,crown Molding & Hardwood Floors W/ Ribbon Trim.enjoy A Private Oasis Of Lush Specimen Plantings & Tranquil Brick Patio Space Leading To Detached 2-car Garage On A Private Road.located 1 Block To South Mountain Elementary,nyc Trains, Downtown Millburn, Parks & Top-rated Schools,this Home Blends Elegance & Convenience
Rooms Sizes
Kitchen:
25x13 First
Dining Room:
15x13 First
Living Room:
21x13 First
Family Room:
n/a
Den:
n/a
Bedroom 1:
24x13 Second
Bedroom 2:
14x13 Second
Bedroom 3:
14x13 Second
Bedroom 4:
11x9 First
Room Levels
Basement:
Laundry Room, Utility Room, Workshop
Ground:
n/a
Level 1:
1 Bedroom, Bath Main, Dining Room, Entrance Vestibule, Foyer, Kitchen, Living Room, Pantry, Porch
Level 2:
3 Bedrooms, Bath Main, Bath(s) Other
Level 3:
Storage Room
Level Other:
n/a
Room Features
Kitchen:
Center Island, Eat-In Kitchen, Separate Dining Area
Dining Room:
Formal Dining Room
Master Bedroom:
Full Bath
Bath:
Stall Shower, Steam
Interior Features
Square Foot:
2,500
Year Renovated:
2016
Basement:
Yes - Unfinished
Full Baths:
3
Half Baths:
0
Appliances:
Carbon Monoxide Detector, Dishwasher, Disposal, Dryer, Kitchen Exhaust Fan, Microwave Oven, Range/Oven-Gas, Washer, Water Filter, Wine Refrigerator
Flooring:
Carpeting, Tile, Wood
Fireplaces:
1
Fireplace:
Gas Fireplace, Living Room
Interior:
CODetect,CedrClst,FireExtg,SmokeDet,StallShw,TubShowr
Exterior Features
Garage Space:
2-Car
Garage:
Detached Garage
Driveway:
2 Car Width, Paver Block
Roof:
Asphalt Shingle
Exterior:
Brick,CedarSid,Stone,Stucco
Swimming Pool:
No
Pool:
n/a
Utilities
Heating System:
1 Unit, Radiators - Steam
Heating Source:
Gas-Natural
Cooling:
1 Unit, Central Air
Water Heater:
Gas
Water:
Public Water, Water Charge Extra
Sewer:
Public Sewer, Sewer Charge Extra
Services:
Cable TV Available, Fiber Optic Available, Garbage Included
Lot Features
Acres:
0.14
Lot Dimensions:
50X125
Lot Features:
Level Lot
School Information
Elementary:
S MOUNTAIN
Middle:
MILLBURN
High School:
MILLBURN
Community Information
County:
Essex
Town:
Millburn Twp.
Neighborhood:
South Mountain
Application Fee:
n/a
Association Fee:
n/a
Fee Includes:
n/a
Amenities:
n/a
Pets:
n/a
Financial Considerations
List Price:
$1,600,000
Tax Amount:
$17,243
Land Assessment:
$442,500
Build. Assessment:
$427,500
Total Assessment:
$870,000
Tax Rate:
1.98
Tax Year:
2024
Ownership Type:
Fee Simple
Listing Information
MLS ID:
3967879
List Date:
06-05-2025
Days On Market:
7
Listing Broker:
COMPASS NEW JERSEY, LLC
Listing Agent:
Stephanie Mallios




Request More Information
Shawn and Diane Fox
RE/MAX American Dream
3108 Route 10 West
Denville, NJ 07834
Call: (973) 277-7853
Web: DrakesvilleCondos.com

