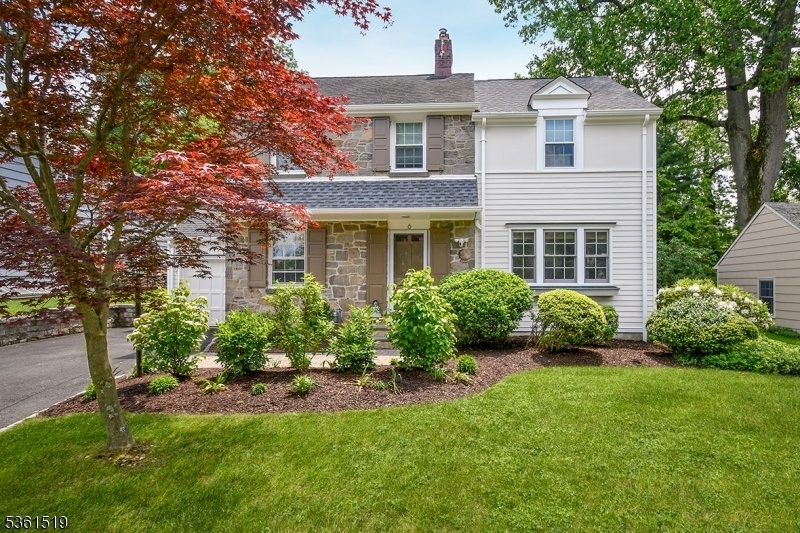6 Beekman Rd
Summit City, NJ 07901



























Price: $8,700
GSMLS: 3967610Type: Single Family
Beds: 5
Baths: 3 Full & 1 Half
Garage: 1-Car
Basement: Yes
Year Built: 1940
Pets: Breed Restrictions, Call, Size Limit
Available: Negotiable, See Remarks
Description
Beautifully Maintained Colonial Offers Comfort, Convenience, And Space In A Prime Location, Just Minutes From Top-rated Schools Incl Lincoln Hubbard Elem. And Kent Place Blvd, Downtown Shops, Restaurants, And The Train Station. The First Floor Features Hardwood Floors, Living Room W/gas Fireplace, Formal Dining Room, And An Open-concept Kitchen That Flows Seamlessly Into The Family Room. Enjoy Easy Indoor-outdoor Living With Direct Access To A Paver Patio And Fully Fenced-in Backyard, Perfect For Entertaining Or Relaxing. A Laundry Room And Direct Entry To The Attached Garage Provide Everyday Ease. Second Floor Offers A Primary Bedroom With An Ensuite Full Bath, While Three Additional Bedrooms Share An Updated Hall Bathroom. The Finished Lower Level Expands The Living Space With A Fifth Bedroom Or Home Office, Complete With Its Own Full Bath. A Versatile Bonus Room And Dedicated Storage Area Round Out This Level. Don't Miss The Opportunity To Live In A Well Maintained Home In A Sought-after Location!
Rental Info
Lease Terms:
1 Year
Required:
1MthAdvn,1.5MthSy,IncmVrfy,TenAppl,TenInsRq
Tenant Pays:
Cable T.V., Electric, Gas, Heat, Hot Water, See Remarks, Snow Removal, Water
Rent Includes:
See Remarks
Tenant Use Of:
Basement, Laundry Facilities, See Remarks, Storage Area
Furnishings:
Unfurnished
Age Restricted:
No
Handicap:
n/a
General Info
Square Foot:
n/a
Renovated:
2006
Rooms:
10
Room Features:
Eat-In Kitchen, Formal Dining Room, Full Bath, Stall Shower, Tub Shower
Interior:
Blinds, Carbon Monoxide Detector, Fire Extinguisher, High Ceilings, Shades, Smoke Detector
Appliances:
Carbon Monoxide Detector, Dishwasher, Dryer, Range/Oven-Gas, Refrigerator, Storage Area(s), Sump Pump, Washer
Basement:
Yes - Finished, Full
Fireplaces:
1
Flooring:
Carpeting, Tile, Wood
Exterior:
Patio, Privacy Fence, Sidewalk, Wood Fence
Amenities:
Storage
Room Levels
Basement:
1 Bedroom, Bath Main, Rec Room, Storage Room, Utility Room
Ground:
n/a
Level 1:
DiningRm,FamilyRm,GarEnter,Kitchen,Laundry,LivingRm,PowderRm
Level 2:
4 Or More Bedrooms, Bath Main, Bath(s) Other
Level 3:
n/a
Room Sizes
Kitchen:
12x14 First
Dining Room:
12x13 First
Living Room:
13x23 First
Family Room:
13x20 First
Bedroom 1:
13x15 Second
Bedroom 2:
12x18 Second
Bedroom 3:
12x15 Second
Parking
Garage:
1-Car
Description:
Attached,InEntrnc
Parking:
2
Lot Features
Acres:
0.22
Dimensions:
65X145
Lot Description:
n/a
Road Description:
n/a
Zoning:
n/a
Utilities
Heating System:
1 Unit, Forced Hot Air
Heating Source:
Gas-Natural
Cooling:
2 Units, Central Air
Water Heater:
Gas
Utilities:
Electric, Gas-Natural
Water:
Public Water
Sewer:
Public Sewer
Services:
Cable TV Available, Fiber Optic Available, Garbage Included
School Information
Elementary:
Lincoln-Hu
Middle:
Summit MS
High School:
Summit HS
Community Information
County:
Union
Town:
Summit City
Neighborhood:
n/a
Location:
Residential Area, See Remarks
Listing Information
MLS ID:
3967610
List Date:
06-05-2025
Days On Market:
2
Listing Broker:
LOIS SCHNEIDER REALTOR
Listing Agent:



























Request More Information
Shawn and Diane Fox
RE/MAX American Dream
3108 Route 10 West
Denville, NJ 07834
Call: (973) 277-7853
Web: DrakesvilleCondos.com

