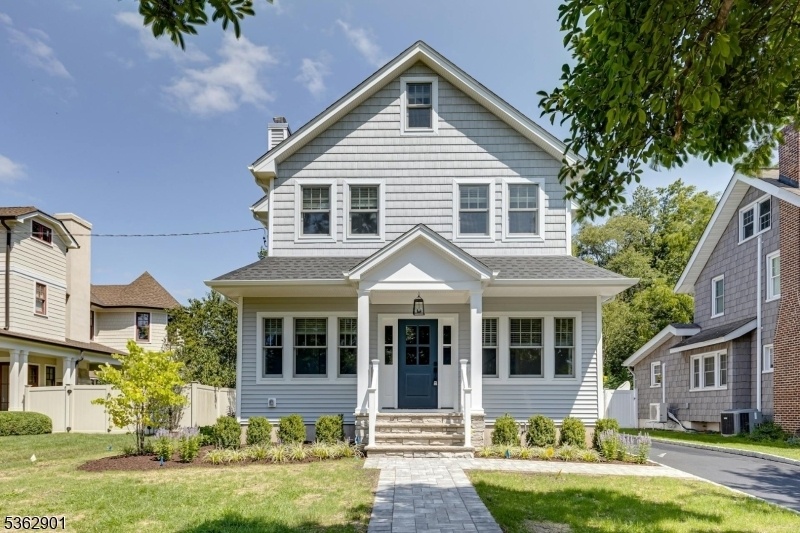524 N Chestnut St
Westfield Town, NJ 07090

































Price: $8,875
GSMLS: 3967530Type: Single Family
Beds: 5
Baths: 2 Full & 2 Half
Garage: 2-Car
Basement: Yes
Year Built: 1922
Pets: Call
Available: See Remarks
Description
Looking For A Fresh, Clean, And Luxurious Single Family Home Rental? Welcome Home To 524 N Chestnut! Located Just Blocks To Wilson Elementary School, Mindowaskin Park, Downtown Westfield, The Train, The Shops, Westfield Memorial Library, Everything Westfield Has To Offer! Fully Gut-renovated In 2024 By Local Master Builder Anthony James, This Home Is A Pleasant Luxury. The First Level Is Bright, Open, And Beautifully Finished With An Open Concept Floor Plan, Allowing Daily Functionality, Comfort, And Convenience. The First Floor Mudroom, As Well As The First Floor Home Office/bedroom Offer Added Comfort And Convenience. Upstairs, The Second Level Has An Expansive Primary Suite With Dual Walk In Closets And Elegantly Finished Primary En Suite Bathroom. There Are Also 2 Additional Large Bedrooms On This Level With A Large Hall Bathroom. The Third Level Is Completely Finished With A Bedroom As Well As A Large Bonus Room. The Basement Is Finished With A Rec Room, Powder Room, And Laundry Room. The Detached Two Car Garage Offers Additional Convenience, And The Backyard Is Fully Fenced.
Rental Info
Lease Terms:
1 Year
Required:
1MthAdvn,1.5MthSy,IncmVrfy
Tenant Pays:
Electric, Gas, Maintenance-Lawn, Trash Removal, Water
Rent Includes:
Sewer, Taxes
Tenant Use Of:
Basement, Laundry Facilities, Storage Area
Furnishings:
Unfurnished
Age Restricted:
No
Handicap:
No
General Info
Square Foot:
n/a
Renovated:
2024
Rooms:
10
Room Features:
Center Island, Eat-In Kitchen, Formal Dining Room, Pantry, Walk-In Closet
Interior:
Carbon Monoxide Detector, Fire Extinguisher, Smoke Detector, Window Treatments
Appliances:
Carbon Monoxide Detector, Dishwasher, Dryer, Microwave Oven, Range/Oven-Gas, Refrigerator, Sprinkler System, Washer
Basement:
Yes - Finished
Fireplaces:
1
Flooring:
Tile, Wood
Exterior:
Sprinklr,FencVnyl
Amenities:
n/a
Room Levels
Basement:
Laundry Room, Powder Room, Rec Room
Ground:
n/a
Level 1:
1Bedroom,DiningRm,Kitchen,LivingRm,MudRoom,PowderRm
Level 2:
3 Bedrooms, Bath Main, Bath(s) Other
Level 3:
1 Bedroom, Den
Room Sizes
Kitchen:
First
Dining Room:
First
Living Room:
First
Family Room:
n/a
Bedroom 1:
Second
Bedroom 2:
Second
Bedroom 3:
Second
Parking
Garage:
2-Car
Description:
Detached Garage
Parking:
4
Lot Features
Acres:
0.17
Dimensions:
50X150
Lot Description:
Level Lot
Road Description:
City/Town Street
Zoning:
Residential
Utilities
Heating System:
2 Units, Forced Hot Air
Heating Source:
Electric, Gas-Natural
Cooling:
2 Units, Central Air
Water Heater:
Gas
Utilities:
Electric, Gas-Natural
Water:
Public Water
Sewer:
Public Sewer
Services:
Garbage Extra Charge
School Information
Elementary:
Wilson
Middle:
Roosevelt
High School:
Westfield
Community Information
County:
Union
Town:
Westfield Town
Neighborhood:
Wilson School distri
Location:
Residential Area
Listing Information
MLS ID:
3967530
List Date:
06-05-2025
Days On Market:
2
Listing Broker:
CORCORAN SAWYER SMITH
Listing Agent:

































Request More Information
Shawn and Diane Fox
RE/MAX American Dream
3108 Route 10 West
Denville, NJ 07834
Call: (973) 277-7853
Web: DrakesvilleCondos.com

