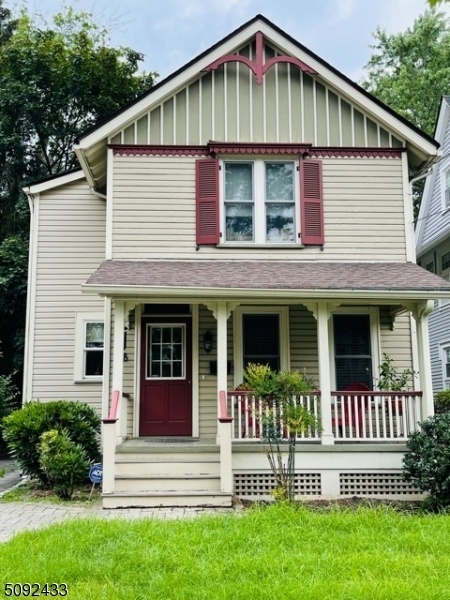28 James St
Montclair Twp, NJ 07042






































Price: $5,500
GSMLS: 3966187Type: Single Family
Beds: 3
Baths: 2 Full & 1 Half
Garage: 1-Car
Basement: Yes
Year Built: 1887
Pets: Breed Restrictions, Dogs OK, Number Limit, Size Limit
Available: See Remarks
Description
Beautifully Updated Victorian Centrally Located, Convenient To Walnut Street Station Train To Nyc, Commuter Buses, Shops, Restaurants, Parks And Schools. Many Wonderful Features: Ample Family Room, Lovely Kitchen With Custom Cabinets, Lots Of Storage Including Pantry, Honed Natural Stone Counters, Subway Tile Backsplash And Stainless Steel Appliances. The Home Has A Large Primary Bedroom Suite With En-suite Bath & Walk-in Closet Decked Out With Closet Organizers. Plus Two Additional Generous Bedrooms All With Great Closet Space, Second Floor Laundry, Detached Garage, Privacy Fence And Landscaped Yard, Central Air, Ceiling Fans In Family Room, Primary Suite Bedroom And The Front Bedroom. And Then There Is The Charming Front Porch Where You Can Relax On Summer Evenings.
Rental Info
Lease Terms:
1 Year, 2 Years, Renewal Option
Required:
1.5MthSy,CredtRpt,IncmVrfy,TenAppl,TenInsRq
Tenant Pays:
Electric, Gas, Heat, Hot Water, Maintenance-Lawn, Sewer, Snow Removal, Water
Rent Includes:
See Remarks
Tenant Use Of:
Basement, Storage Area
Furnishings:
Unfurnished
Age Restricted:
No
Handicap:
No
General Info
Square Foot:
1,650
Renovated:
n/a
Rooms:
7
Room Features:
n/a
Interior:
Blinds, Carbon Monoxide Detector, Shades, Smoke Detector, Walk-In Closet
Appliances:
Carbon Monoxide Detector, Dishwasher, Disposal, Microwave Oven, Range/Oven-Gas, Refrigerator, Smoke Detector, Stackable Washer/Dryer
Basement:
Yes - Full, Unfinished
Fireplaces:
No
Flooring:
Tile, Wood
Exterior:
Patio, Sidewalk, Storm Door(s), Storm Window(s), Thermal Windows/Doors, Wood Fence
Amenities:
n/a
Room Levels
Basement:
Storage Room, Utility Room
Ground:
n/a
Level 1:
Dining Room, Entrance Vestibule, Family Room, Kitchen, Living Room, Pantry, Porch, Powder Room
Level 2:
3 Bedrooms, Bath Main, Bath(s) Other, Laundry Room
Level 3:
Attic
Room Sizes
Kitchen:
n/a
Dining Room:
n/a
Living Room:
n/a
Family Room:
n/a
Bedroom 1:
n/a
Bedroom 2:
n/a
Bedroom 3:
n/a
Parking
Garage:
1-Car
Description:
Detached Garage
Parking:
2
Lot Features
Acres:
0.08
Dimensions:
40X97 IRR
Lot Description:
Level Lot
Road Description:
n/a
Zoning:
n/a
Utilities
Heating System:
1 Unit, Radiators - Steam
Heating Source:
Gas-Natural
Cooling:
1 Unit, Ceiling Fan, Central Air
Water Heater:
Gas
Utilities:
Electric, Gas-Natural
Water:
Public Water
Sewer:
Public Sewer
Services:
Cable TV Available, Fiber Optic Available, Garbage Included
School Information
Elementary:
MAGNET
Middle:
MAGNET
High School:
MONTCLAIR
Community Information
County:
Essex
Town:
Montclair Twp.
Neighborhood:
n/a
Location:
Residential Area
Listing Information
MLS ID:
3966187
List Date:
05-30-2025
Days On Market:
9
Listing Broker:
BROWN HARRIS STEVENS NEW JERSEY
Listing Agent:






































Request More Information
Shawn and Diane Fox
RE/MAX American Dream
3108 Route 10 West
Denville, NJ 07834
Call: (973) 277-7853
Web: DrakesvilleCondos.com

