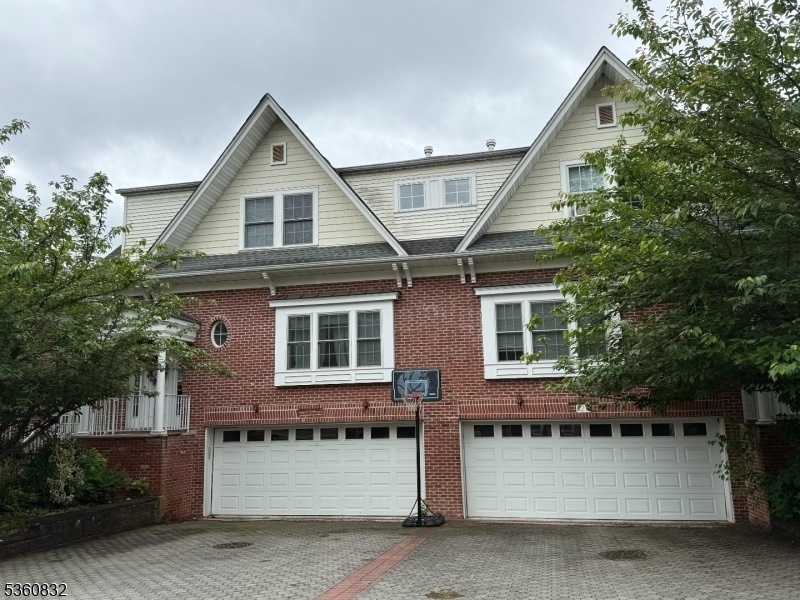22 Ocean St
Millburn Twp, NJ 07041


















Price: $6,400
GSMLS: 3965784Type: Single Family
Beds: 4
Baths: 3 Full & 1 Half
Garage: 2-Car
Basement: Yes
Year Built: 2011
Pets: No
Available: See Remarks
Description
Stunning Newer Construction In Millburn " Top-ranked School District Located On A Quiet Street In The Heart Of Millburn, This Beautifully Crafted Newer Construction Offers The Perfect Blend Of Luxury, Comfort, And Convenience. Situated Within New Jersey's #1 School District, It's Just A Short Walk To The Train Station, Parks, Downtown Shopping, And Dining. School Bus Service Is Also Available. Property Highlights: First Floor: 9-foot Ceilings And Gleaming Hardwood Floors Throughout Elegant Details: Extensive Molding In The Living And Dining Rooms. Gourmet Eat-in Kitchen: Stainless Steel Appliance Package. Central Island With Sink. Granite Countertops. Custom 42-inch Cherry Cabinets. Spacious Family Room: Gas Fireplace For Cozy Gatherings. Luxurious Primary Suite: Tray Ceiling With Crown Molding, En-suite Spa-style Bath. Bathrooms: 3.5 Beautifully Appointed Baths, Including One With Jacuzzi; All With Granite Or Marble Countertops. Exterior Features: Brick Front With Exceptional Curb Appeal. Beautifully Paved Driveway. Private Fenced Backyard. Garage: Attached 2-car Garage With Automatic Door Openers. This Is The Only Newer Construction Home Currently Available In Millburn Don't Miss Your Chance To Live In A Luxury Home In One Of New Jersey's Most Desirable Communities.
Rental Info
Lease Terms:
1 Year, 2 Years, Long Term, Renewal Option
Required:
1MthAdvn,1.5MthSy,CredtRpt,IncmVrfy,TenInsRq
Tenant Pays:
Electric, Gas, Heat, Hot Water, Maintenance-Lawn, Sewer, Snow Removal, Water
Rent Includes:
Building Insurance, Maintenance-Building, Taxes
Tenant Use Of:
Basement, Laundry Facilities, Storage Area
Furnishings:
Unfurnished
Age Restricted:
No
Handicap:
n/a
General Info
Square Foot:
n/a
Renovated:
n/a
Rooms:
7
Room Features:
Country Kitchen, Eat-In Kitchen, Formal Dining Room, Pantry, Separate Dining Area, Stall Shower, Tub Shower, Walk-In Closet
Interior:
Blinds, Carbon Monoxide Detector, Cathedral Ceiling, High Ceilings, Smoke Detector, Walk-In Closet, Window Treatments
Appliances:
Appliances, Dishwasher, Dryer, Kitchen Exhaust Fan, Range/Oven-Gas, Refrigerator, Self Cleaning Oven, Washer
Basement:
Yes - Finished
Fireplaces:
1
Flooring:
Tile, Wood
Exterior:
Curbs, Wood Fence
Amenities:
n/a
Room Levels
Basement:
1 Bedroom, Bath(s) Other
Ground:
n/a
Level 1:
Dining Room, Foyer, Kitchen, Living Room, Pantry, Powder Room
Level 2:
3 Bedrooms, Bath Main, Bath(s) Other
Level 3:
Attic
Room Sizes
Kitchen:
First
Dining Room:
First
Living Room:
First
Family Room:
n/a
Bedroom 1:
Second
Bedroom 2:
Second
Bedroom 3:
Third
Parking
Garage:
2-Car
Description:
Attached Garage
Parking:
2
Lot Features
Acres:
0.17
Dimensions:
75X100
Lot Description:
Level Lot
Road Description:
n/a
Zoning:
n/a
Utilities
Heating System:
1 Unit, Forced Hot Air, Multi-Zone
Heating Source:
Gas-Natural
Cooling:
1 Unit, Ceiling Fan, Central Air, Multi-Zone Cooling
Water Heater:
Gas
Utilities:
All Underground, Electric, Gas-Natural
Water:
Public Water
Sewer:
Public Sewer
Services:
Cable TV Available, Garbage Extra Charge
School Information
Elementary:
WYOMING
Middle:
MILLBURN
High School:
MILLBURN
Community Information
County:
Essex
Town:
Millburn Twp.
Neighborhood:
n/a
Location:
Residential Area
Listing Information
MLS ID:
3965784
List Date:
05-28-2025
Days On Market:
10
Listing Broker:
WEICHERT REALTORS
Listing Agent:


















Request More Information
Shawn and Diane Fox
RE/MAX American Dream
3108 Route 10 West
Denville, NJ 07834
Call: (973) 277-7853
Web: DrakesvilleCondos.com

