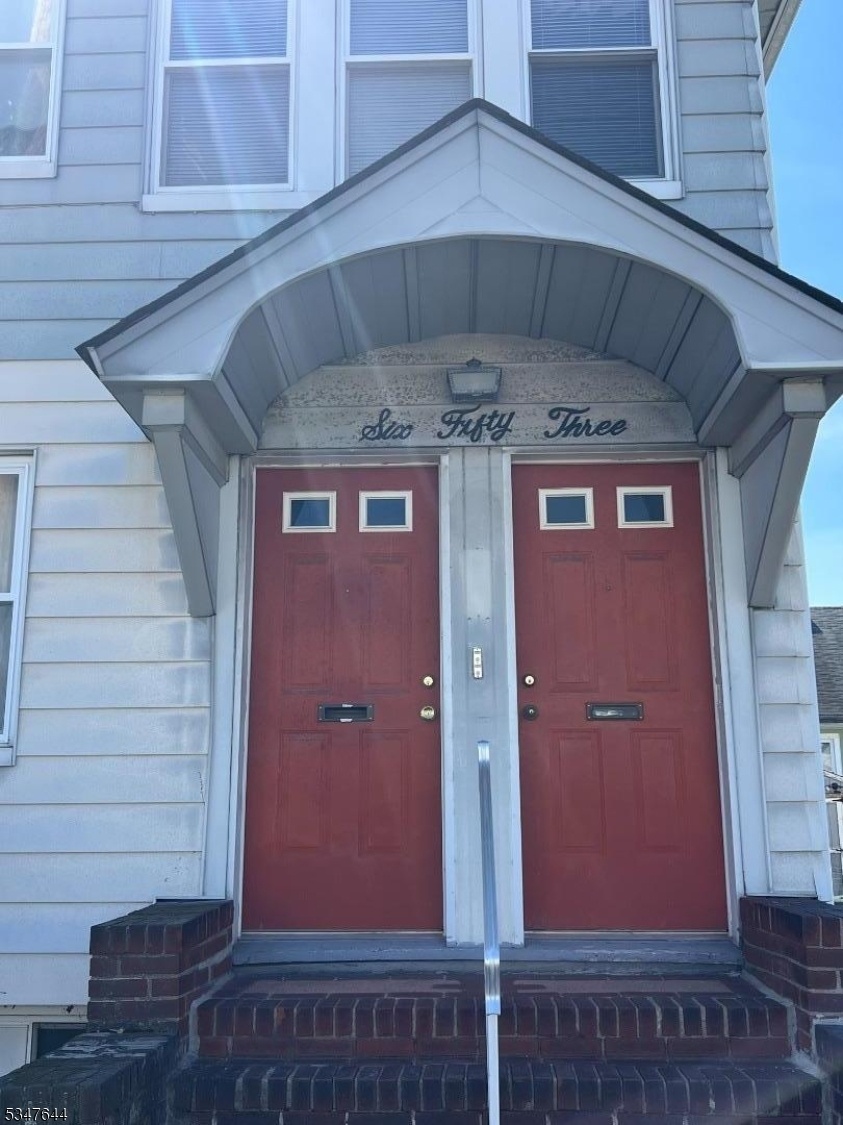653 Paulison Ave
Clifton City, NJ 07011


Price: $599,000
GSMLS: 3961970Type: Multi-Family
Style: 2-Two Story
Total Units: 2
Beds: 4
Baths: 2 Full
Garage: 2-Car
Year Built: 1920
Acres: 0.08
Property Tax: $9,349
Description
Great Opportunity For Those Looking For A Two Family In A Great Town To Live In Or As A Solid Investment. Both Floors Feature 2 Bedrooms, A Bonus Room, An Eat In Kitchen, Living Room With Stained Glass Window, Formal Dining Room With Picture Frame Molding, A Full Bath With Tub/shower Combo First Flr Kitchen Has Dishwasher, Wall Oven & Refrigerator Included. Rare American Chestnut Wood Trim And Hardwood Floors Throughout.all Replacement Windows. Plenty Of Storage In The Full Unfinished Walk Out Basement (bilco Door) And Laundry (washer/dryer Included). Detached Two Car Garage & Additional Parking For Up To 4 Cars. Full Unfinished Attic With Fully Insulated Floor Ready To Expand To Additional 3rd Unit, Expand 2nd Flr Living Space Or More Storage.separate Utilites With One Furnace 1 Yr. Old. Corner Lot With Side Street A No Through Street. Delivered Vacant. Prime Commuter Location Close To Nyc Transit, Public Transportation, Highways, Restaurants, Parks, Schools And Shopping. Being Sold "as Is" . Tank Has Been Decommissioned And Paperwork Available.
General Info
Style:
2-Two Story
SqFt Building:
n/a
Total Rooms:
12
Basement:
Yes - Bilco-Style Door, Full, Unfinished
Interior:
Carpeting, Vinyl-Linoleum Floors, Wood Floors
Roof:
Asphalt Shingle
Exterior:
Aluminum Siding
Lot Size:
37X92
Lot Desc:
Level Lot
Parking
Garage Capacity:
2-Car
Description:
Detached Garage
Parking:
1 Car Width
Spaces Available:
4
Unit 1
Bedrooms:
2
Bathrooms:
1
Total Rooms:
6
Room Description:
Bedrooms, Den, Dining Room, Eat-In Kitchen, Living Room
Levels:
1
Square Foot:
n/a
Fireplaces:
n/a
Appliances:
CarbMDet,CeilFan,CookGas,Dishwshr,KitExhFn,Refrig,SmokeDet,OvnWGas
Utilities:
Tenant Pays Electric, Tenant Pays Gas, Tenant Pays Heat, Tenant Pays Water
Handicap:
No
Unit 2
Bedrooms:
3
Bathrooms:
1
Total Rooms:
6
Room Description:
Bedrooms, Den, Dining Room, Eat-In Kitchen, Living Room
Levels:
1
Square Foot:
n/a
Fireplaces:
n/a
Appliances:
Carbon Monoxide Detector, Ceiling Fan(s), Range/Oven - Gas, Smoke Detector
Utilities:
Tenant Pays Electric, Tenant Pays Gas, Tenant Pays Heat, Tenant Pays Water
Handicap:
No
Unit 3
Bedrooms:
n/a
Bathrooms:
n/a
Total Rooms:
n/a
Room Description:
n/a
Levels:
n/a
Square Foot:
n/a
Fireplaces:
n/a
Appliances:
n/a
Utilities:
n/a
Handicap:
n/a
Unit 4
Bedrooms:
n/a
Bathrooms:
n/a
Total Rooms:
n/a
Room Description:
n/a
Levels:
n/a
Square Foot:
n/a
Fireplaces:
n/a
Appliances:
n/a
Utilities:
n/a
Handicap:
n/a
Utilities
Heating:
2 Units, Radiators - Steam
Heating Fuel:
Gas-Natural
Cooling:
Ceiling Fan, Wall A/C Unit(s)
Water Heater:
Gas
Water:
Public Water
Sewer:
Public Sewer
Utilities:
Gas-Natural
Services:
n/a
School Information
Elementary:
n/a
Middle:
C.COLUMBUS
High School:
CLIFTON
Community Information
County:
Passaic
Town:
Clifton City
Neighborhood:
n/a
Financial Considerations
List Price:
$599,000
Tax Amount:
$9,349
Land Assessment:
$66,200
Build. Assessment:
$91,300
Total Assessment:
$157,500
Tax Rate:
5.94
Tax Year:
2024
Listing Information
MLS ID:
3961970
List Date:
05-09-2025
Days On Market:
0
Listing Broker:
HOWARD HANNA RAND REALTY
Listing Agent:


Request More Information
Shawn and Diane Fox
RE/MAX American Dream
3108 Route 10 West
Denville, NJ 07834
Call: (973) 277-7853
Web: DrakesvilleCondos.com

