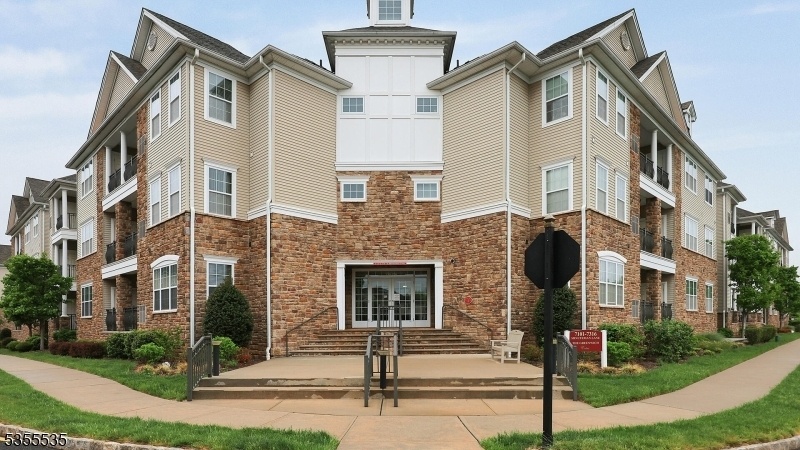7104 Minuteman Ln
Franklin Twp, NJ 08873





















Price: $469,900
GSMLS: 3961927Type: Condo/Townhouse/Co-op
Style: One Floor Unit
Beds: 2
Baths: 2 Full
Garage: 1-Car
Year Built: 2017
Acres: 0.00
Property Tax: $7,101
Description
Indulge In The 55+ Lifestyle With All Of The Amenities That Canal Walk Is Known For In This Bayberry Model Condo In The Enclave! The Building Interior Is Luxuriously Appointed To Welcome You Home! The Double Door Entry Sets The Stage As You Enter Your Foyer. The Living Room/dining Room Features Hardwood Floors, An Open Layout & Large Windows To Bring In The Natural Light. The Private Balcony Is Perfect For Open Air Dining! You Will Love The Gourmet Kitchen With 42 Upgraded Cabinets, Pantry & Expansive Counter Space Including Ample Seating At The Breakfast Bar Highlighted By Pendant Lights. The Primary Suite Features A Large Walk-in Closet, En Suite Bath W/ Dual Sinks, Shower With Integrated Seat & A Soaking Tub. The Secondary Bedroom Is Great For Guests Or A Home Office. The Large Hall Bath Features A Tub. The Laundry Room Includes An Additional Closet & Shelving Plus A Finished Storage Room For All Of Your Extras. The Entire Unit Has 9 Ft Ceilings & Is Painted With Neutral Tones. Security Gates At The Entry To The Development Gives You Peace Of Mind. The Nearby Clubhouse Offers Countless Year Round Activities With An Indoor Pool, New Fitness Center, Outdoor Pool, Pickleball Courts, Billiards, Tennis/shuffleboard, Library, Card Rooms & More!!! The Hoa Is Well-known For Its Activities For Residents! Easy Access To Transit, Nyc, Dining, Parks, Shopping, Theaters And The Jersey Shore!
Rooms Sizes
Kitchen:
12x11 First
Dining Room:
12x10 First
Living Room:
18x14 First
Family Room:
n/a
Den:
n/a
Bedroom 1:
18x13 First
Bedroom 2:
14x12 First
Bedroom 3:
n/a
Bedroom 4:
n/a
Room Levels
Basement:
n/a
Ground:
n/a
Level 1:
2Bedroom,BathMain,BathOthr,DiningRm,Foyer,Kitchen,Laundry,LivDinRm,Pantry,Porch,Storage
Level 2:
n/a
Level 3:
n/a
Level Other:
n/a
Room Features
Kitchen:
Breakfast Bar, Pantry
Dining Room:
Living/Dining Combo
Master Bedroom:
1st Floor, Full Bath, Walk-In Closet
Bath:
Soaking Tub, Stall Shower
Interior Features
Square Foot:
1,525
Year Renovated:
n/a
Basement:
No
Full Baths:
2
Half Baths:
0
Appliances:
Carbon Monoxide Detector, Dishwasher, Dryer, Microwave Oven, Range/Oven-Gas, Refrigerator, Self Cleaning Oven, Washer
Flooring:
Carpeting, Tile, Wood
Fireplaces:
No
Fireplace:
n/a
Interior:
Blinds,CODetect,SmokeDet,SoakTub,StallShw,WlkInCls
Exterior Features
Garage Space:
1-Car
Garage:
Garage,GarUnder,InEntrnc
Driveway:
Additional Parking, Blacktop
Roof:
Asphalt Shingle
Exterior:
Stone, Vinyl Siding
Swimming Pool:
Yes
Pool:
Association Pool
Utilities
Heating System:
1 Unit, Forced Hot Air
Heating Source:
Gas-Natural
Cooling:
1 Unit, Ceiling Fan, Central Air
Water Heater:
Gas
Water:
Public Water
Sewer:
Public Sewer
Services:
Cable TV, Fiber Optic Available, Garbage Included
Lot Features
Acres:
0.00
Lot Dimensions:
n/a
Lot Features:
n/a
School Information
Elementary:
n/a
Middle:
n/a
High School:
FRANKLIN
Community Information
County:
Somerset
Town:
Franklin Twp.
Neighborhood:
Canal Walk
Application Fee:
n/a
Association Fee:
$577 - Monthly
Fee Includes:
Maintenance-Common Area, Maintenance-Exterior, Snow Removal, Trash Collection
Amenities:
BillrdRm,ClubHous,Exercise,MulSport,PoolIndr,PoolOtdr,Sauna,Tennis
Pets:
Number Limit
Financial Considerations
List Price:
$469,900
Tax Amount:
$7,101
Land Assessment:
$190,000
Build. Assessment:
$244,000
Total Assessment:
$434,000
Tax Rate:
1.75
Tax Year:
2024
Ownership Type:
Condominium
Listing Information
MLS ID:
3961927
List Date:
05-09-2025
Days On Market:
0
Listing Broker:
RE/MAX PREMIER
Listing Agent:





















Request More Information
Shawn and Diane Fox
RE/MAX American Dream
3108 Route 10 West
Denville, NJ 07834
Call: (973) 277-7853
Web: DrakesvilleCondos.com

