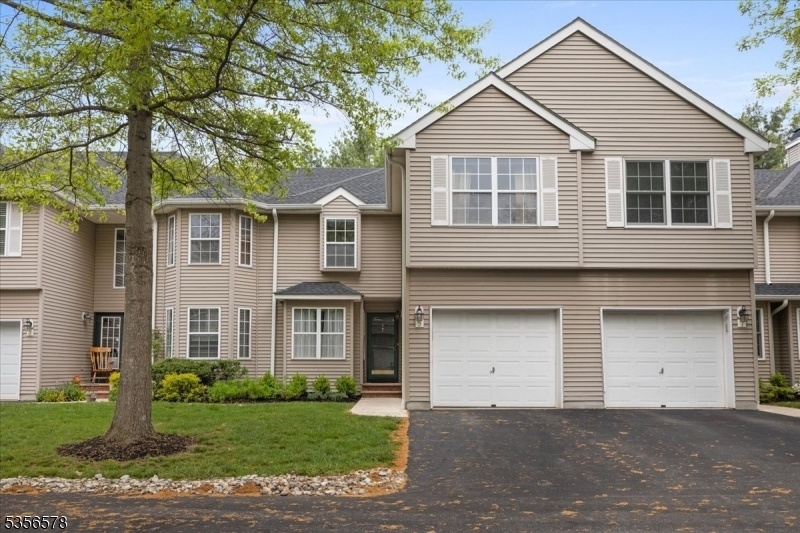5 Roxiticus Ct
Clinton Twp, NJ 08801



























Price: $495,000
GSMLS: 3961835Type: Condo/Townhouse/Co-op
Style: Multi Floor Unit
Beds: 2
Baths: 2 Full & 1 Half
Garage: 1-Car
Year Built: 1997
Acres: 0.00
Property Tax: $8,725
Description
Welcome To This Stunning 2-bedroom Condo Located In The Sought-after Beaver Brook Community. The First Floor Features A Beautiful Kitchen With Granite Countertops And A Coffee Bar. Adjacent To The Dining Room, Sliding Doors Lead To A Spacious Deck, Perfect For Outdoor Relaxation. The Main Level Also Offers A Generously Sized Living Room With High Ceilings, A Half Bathroom. This Home Offers Amazing Open Space And New Carpeting Throughout. Upstairs, The Master Bedroom Boasts A Full En-suite Bathroom And A Walk-in Closet. An Additional Bedroom, A Second Full Bathroom, And A Convenient Laundry Room Complete The Second Floor. The Walk-out Basement Is Fully Finished, Offering A Versatile Family Room. Sliding Doors Provide Access To The Patio, And There's Ample Storage Space On This Level And Throughout The Home. Conveniently Located Within Walking Distance To The Historic Town Of Clinton, This Home Is Close To Shopping, Restaurants, And Major Commuter Routes Including Routes 31, 22, And 78. This Home Is A Must-see, Don't Miss The Opportunity To Make It Yours!
Rooms Sizes
Kitchen:
13x12 First
Dining Room:
13x12 First
Living Room:
19x11 First
Family Room:
20x16 Basement
Den:
n/a
Bedroom 1:
16x12 Second
Bedroom 2:
13x11 Second
Bedroom 3:
n/a
Bedroom 4:
n/a
Room Levels
Basement:
Family Room, Utility Room, Walkout
Ground:
n/a
Level 1:
BathOthr,DiningRm,GarEnter,Kitchen,LivingRm
Level 2:
2 Bedrooms, Bath Main, Bath(s) Other
Level 3:
n/a
Level Other:
n/a
Room Features
Kitchen:
Eat-In Kitchen
Dining Room:
n/a
Master Bedroom:
Full Bath, Walk-In Closet
Bath:
Jetted Tub, Stall Shower
Interior Features
Square Foot:
n/a
Year Renovated:
n/a
Basement:
Yes - Finished
Full Baths:
2
Half Baths:
1
Appliances:
Carbon Monoxide Detector, Range/Oven-Gas
Flooring:
Carpeting, Tile
Fireplaces:
No
Fireplace:
n/a
Interior:
CeilHigh,SmokeDet,StallTub,TubShowr,WlkInCls
Exterior Features
Garage Space:
1-Car
Garage:
Attached Garage
Driveway:
Additional Parking, Blacktop, Common
Roof:
Asphalt Shingle
Exterior:
Vinyl Siding
Swimming Pool:
No
Pool:
n/a
Utilities
Heating System:
1 Unit
Heating Source:
Gas-Natural
Cooling:
1 Unit
Water Heater:
n/a
Water:
Public Water
Sewer:
Public Sewer
Services:
n/a
Lot Features
Acres:
0.00
Lot Dimensions:
n/a
Lot Features:
Open Lot
School Information
Elementary:
SPRUCERUN
Middle:
CLINTON MS
High School:
N.HUNTERDN
Community Information
County:
Hunterdon
Town:
Clinton Twp.
Neighborhood:
Beaver Brook
Application Fee:
n/a
Association Fee:
$405 - Monthly
Fee Includes:
n/a
Amenities:
n/a
Pets:
Cats OK
Financial Considerations
List Price:
$495,000
Tax Amount:
$8,725
Land Assessment:
$70,000
Build. Assessment:
$222,700
Total Assessment:
$292,700
Tax Rate:
2.98
Tax Year:
2024
Ownership Type:
Condominium
Listing Information
MLS ID:
3961835
List Date:
05-08-2025
Days On Market:
2
Listing Broker:
COLDWELL BANKER REALTY
Listing Agent:



























Request More Information
Shawn and Diane Fox
RE/MAX American Dream
3108 Route 10 West
Denville, NJ 07834
Call: (973) 277-7853
Web: DrakesvilleCondos.com

