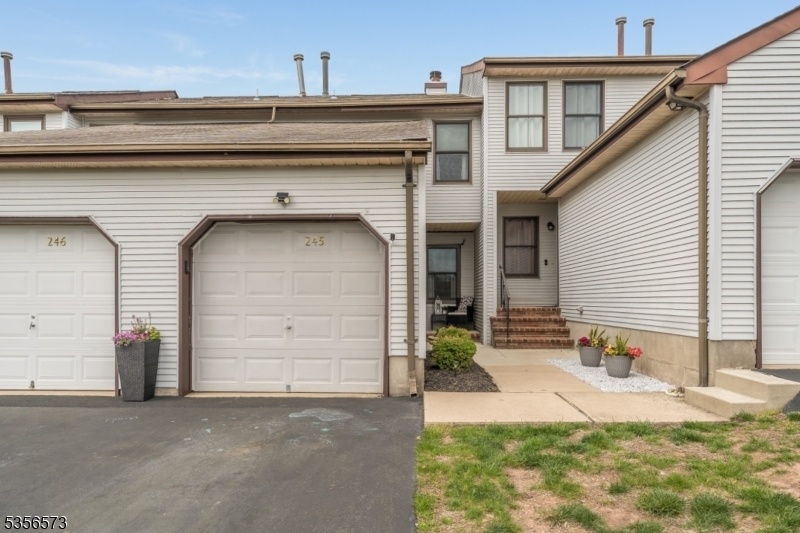245 Spruce Ct
Raritan Twp, NJ 08822








































Price: $385,000
GSMLS: 3961770Type: Condo/Townhouse/Co-op
Style: Townhouse-Interior
Beds: 2
Baths: 1 Full & 1 Half
Garage: 1-Car
Year Built: 1986
Acres: 0.00
Property Tax: $6,558
Description
Discover This Beautifully Maintained 2 Bedroom, 1.5 Bath Condo In The Desirable Sun Ridge Community Of Raritan Township. From The Moment You Step Inside, You'll Be Greeted By Sophisticated Finishes And Thoughtful Details Throughout.enjoy A Spacious Living Room Featuring A Gorgeous Stone Fireplace, Rich Hardwood Floors, And Elegant Picture Frame Molding. The Modern Kitchen Boasts Granite Counters, Stainless Steel Appliances, And An Adjacent Dining Room With Access To A Private Deck " Perfect For Outdoor Enjoyment. Convenience Is Key With A Recently Updated First-floor Powder Room.upstairs, Find Two Generously Sized Bedrooms With Large Closets, Neutral Carpeting & Ceiling Fans. A Recently Updated Full Bathroom Completes This Level. The Living Space Extends Further Into The Fully Finished Basement, Offering A Versatile Recreation Room With Endless Possibilities For A Home Office, Gym, Or Media Center. A Decorative Brick Wall And Wainscotting Add Character And Warmth To This Additional Living Area. Key Updates Include A New Hwh ('20), Newer Furnace/ac And Updated Anderson Windows.sun Ridge Offers Fantastic Amenities Within Walking Distance: An In-ground Pool, Tennis And Basketball Courts, A Soccer Field, Multiple Playgrounds, And Scenic Walking/biking Paths. Enjoy Easy Access To Commuter Routes, Diverse Shopping And Dining, And The Charming Downtown Of Flemington. Benefit From Top-rated Local Schools.your Opportunity For Easy Living In The Sought-after Sun Ridge Community Awaits
Rooms Sizes
Kitchen:
10x7 First
Dining Room:
10x9 First
Living Room:
23x12 First
Family Room:
n/a
Den:
n/a
Bedroom 1:
15x12 Second
Bedroom 2:
10x16 Second
Bedroom 3:
n/a
Bedroom 4:
n/a
Room Levels
Basement:
Laundry Room, Rec Room, Utility Room
Ground:
n/a
Level 1:
DiningRm,Foyer,GarEnter,Kitchen,LivingRm,PowderRm
Level 2:
2 Bedrooms, Bath Main
Level 3:
Attic
Level Other:
n/a
Room Features
Kitchen:
Eat-In Kitchen, Separate Dining Area
Dining Room:
n/a
Master Bedroom:
Walk-In Closet
Bath:
n/a
Interior Features
Square Foot:
n/a
Year Renovated:
2020
Basement:
Yes - Finished, Full
Full Baths:
1
Half Baths:
1
Appliances:
Carbon Monoxide Detector, Dishwasher, Dryer, Microwave Oven, Range/Oven-Gas, Refrigerator, Washer
Flooring:
Carpeting, Laminate, Tile, Wood
Fireplaces:
1
Fireplace:
Living Room, Wood Burning
Interior:
Blinds,CODetect,SmokeDet,TubShowr
Exterior Features
Garage Space:
1-Car
Garage:
Attached Garage, Garage Door Opener
Driveway:
1 Car Width, Blacktop
Roof:
Asphalt Shingle
Exterior:
Vinyl Siding
Swimming Pool:
Yes
Pool:
Association Pool
Utilities
Heating System:
1 Unit, Forced Hot Air
Heating Source:
Gas-Natural
Cooling:
1 Unit, Ceiling Fan, Central Air
Water Heater:
Gas
Water:
Public Water, Water Charge Extra
Sewer:
Public Sewer, Sewer Charge Extra
Services:
Cable TV Available, Garbage Included
Lot Features
Acres:
0.00
Lot Dimensions:
n/a
Lot Features:
Open Lot
School Information
Elementary:
Barley She
Middle:
JP Case MS
High School:
Hunterdon
Community Information
County:
Hunterdon
Town:
Raritan Twp.
Neighborhood:
Sun Ridge
Application Fee:
n/a
Association Fee:
$182 - Monthly
Fee Includes:
Maintenance-Common Area, Maintenance-Exterior, Trash Collection
Amenities:
ClubHous,JogPath,MulSport,Playgrnd,Tennis
Pets:
Call, Dogs OK, Number Limit, Size Limit
Financial Considerations
List Price:
$385,000
Tax Amount:
$6,558
Land Assessment:
$115,000
Build. Assessment:
$111,400
Total Assessment:
$226,400
Tax Rate:
2.90
Tax Year:
2024
Ownership Type:
Condominium
Listing Information
MLS ID:
3961770
List Date:
05-08-2025
Days On Market:
0
Listing Broker:
COLDWELL BANKER REALTY
Listing Agent:








































Request More Information
Shawn and Diane Fox
RE/MAX American Dream
3108 Route 10 West
Denville, NJ 07834
Call: (973) 277-7853
Web: DrakesvilleCondos.com

