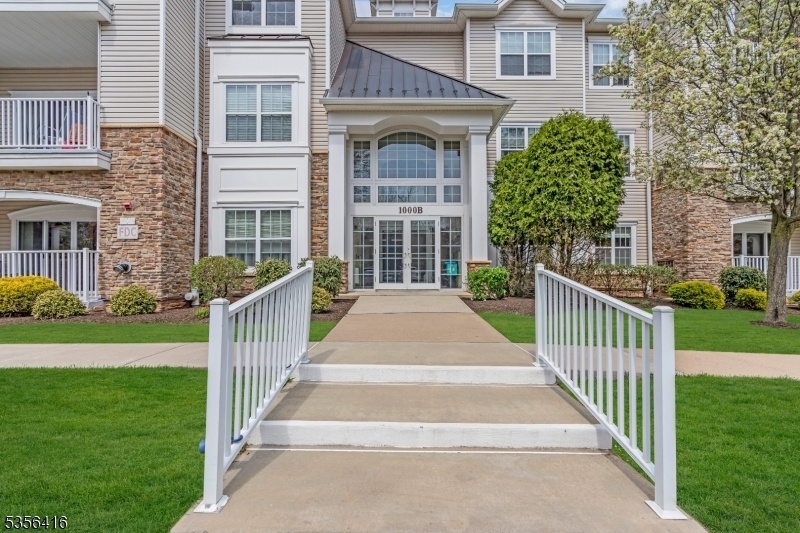1111 Conrad Way
Franklin Twp, NJ 08873








































Price: $435,000
GSMLS: 3961600Type: Condo/Townhouse/Co-op
Style: One Floor Unit
Beds: 2
Baths: 2 Full
Garage: 2-Car
Year Built: 2005
Acres: 0.00
Property Tax: $6,399
Description
Discover Luxury And Convenience In This Stunning Emerald Model, The Largest And Most Coveted End-unit In Ssr. Nestled On The First Floor, This 2-bedroom, 2-bathroom Condo Offers A Versatile Bonus Room With Elegant French Doors, Perfect For An Office Or 3rd Bedroom Space. Two Assigned Underground Parking Spots, Plus Private Storage On The Same Floor And Another Off The Balcony, Ensure Effortless Living. Step Inside To Find Engineered Hardwood Floors Throughout The Living Space, Carpeting In The Bedrooms, Tiled Bathrooms, And Vinyl-linoleum In The Kitchen And Laundry Room. The 9-foot Ceilings Enhance The Airy Feel, Complemented By Crown Molding In The Living Area And Wainscoting In The Formal Dining Room. The Primary Suite Is A True Retreat With Box Tray Molding, Dual Vanity Sinks, A Modern Shower Stall With A Built-in Seat, And A Spacious California-style Walk-in Closet. - Spacious Eat-in Kitchen Designed For Effortless Cooking And Entertaining, Boasts Stainless Steel Appliances, Corian Countertops, A Stylish Backsplash, And 42-inch Oak Cabinets. Recent Updates Include Hvac (2019) And Water Heater (2014). Enjoy Resort-style Amenities, Including A Gated Community, A 2,500 Sqft Clubhouse, A Dedicated Lifestyle Coordinator, And On-site Property Management. The Monthly Maintenance Fee Covers Water, Snow And Garbage Removal, And Exterior Upkeep, Providing Hassle-free Living. A Rare Opportunity For Comfort And Style In Ssr!
Rooms Sizes
Kitchen:
13x13 First
Dining Room:
15x10 First
Living Room:
15x14 First
Family Room:
n/a
Den:
14x10 First
Bedroom 1:
14x14 First
Bedroom 2:
13x12 First
Bedroom 3:
n/a
Bedroom 4:
n/a
Room Levels
Basement:
n/a
Ground:
n/a
Level 1:
2 Bedrooms, Bath Main, Dining Room, Foyer, Kitchen, Laundry Room, Living Room, Pantry, Storage Room
Level 2:
n/a
Level 3:
n/a
Level Other:
n/a
Room Features
Kitchen:
Eat-In Kitchen
Dining Room:
Formal Dining Room
Master Bedroom:
1st Floor, Full Bath, Walk-In Closet
Bath:
Stall Shower
Interior Features
Square Foot:
n/a
Year Renovated:
2022
Basement:
No
Full Baths:
2
Half Baths:
0
Appliances:
Carbon Monoxide Detector, Dishwasher, Disposal, Dryer, Microwave Oven, Range/Oven-Gas, Refrigerator, Washer
Flooring:
Carpeting, Tile, Vinyl-Linoleum, Wood
Fireplaces:
No
Fireplace:
n/a
Interior:
Blinds,Elevator,FireExtg,SmokeDet,StallShw,StallTub,WlkInCls
Exterior Features
Garage Space:
2-Car
Garage:
Assigned,Garage,GarUnder,InEntrnc
Driveway:
Additional Parking
Roof:
Asphalt Shingle
Exterior:
Stone, Vinyl Siding
Swimming Pool:
n/a
Pool:
n/a
Utilities
Heating System:
1 Unit, Forced Hot Air
Heating Source:
Gas-Natural
Cooling:
1 Unit, Central Air
Water Heater:
Gas
Water:
Public Water
Sewer:
Public Sewer
Services:
Cable TV Available, Fiber Optic Available, Garbage Included
Lot Features
Acres:
0.00
Lot Dimensions:
n/a
Lot Features:
n/a
School Information
Elementary:
n/a
Middle:
n/a
High School:
n/a
Community Information
County:
Somerset
Town:
Franklin Twp.
Neighborhood:
Somerset Run
Application Fee:
n/a
Association Fee:
$843 - Monthly
Fee Includes:
Maintenance-Common Area, Maintenance-Exterior, Snow Removal, Trash Collection, Water Fees
Amenities:
BillrdRm,ClubHous,Exercise,MulSport,PoolOtdr
Pets:
Number Limit, Yes
Financial Considerations
List Price:
$435,000
Tax Amount:
$6,399
Land Assessment:
$72,000
Build. Assessment:
$344,300
Total Assessment:
$416,300
Tax Rate:
1.75
Tax Year:
2024
Ownership Type:
Condominium
Listing Information
MLS ID:
3961600
List Date:
05-07-2025
Days On Market:
49
Listing Broker:
COLDWELL BANKER REALTY
Listing Agent:








































Request More Information
Shawn and Diane Fox
RE/MAX American Dream
3108 Route 10 West
Denville, NJ 07834
Call: (973) 277-7853
Web: DrakesvilleCondos.com

