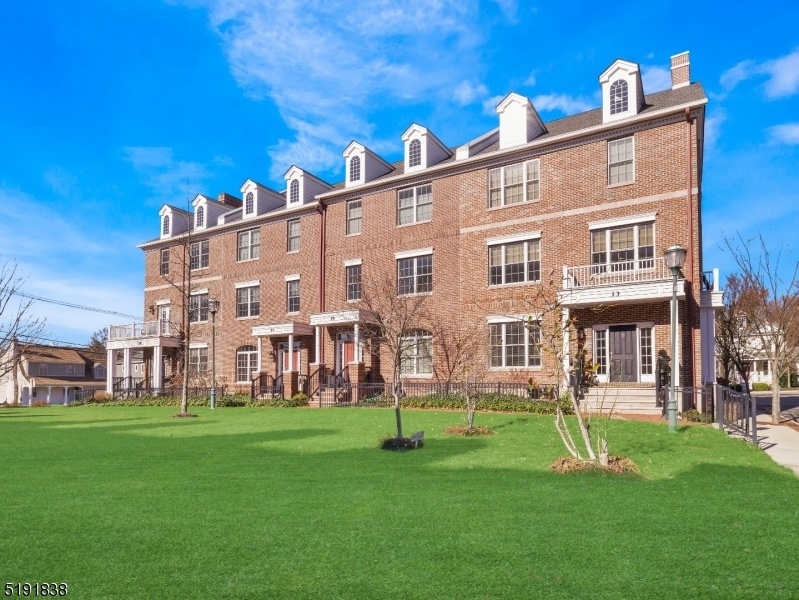19 Beresford Ln
Livingston Twp, NJ 07039







































Price: $5,800
GSMLS: 3961307Type: Condo/Townhouse/Co-op
Beds: 3
Baths: 2 Full & 2 Half
Garage: 2-Car
Basement: Yes
Year Built: 2014
Pets: Call
Available: See Remarks
Description
Combining Luxury Living And Convenience, This Gorgeous End-unit Townhome Features Four Levels Of Sun-splashed Interiors, Outdoor Space, Garage Parking And Excellent Amenities In Coveted Livingston Town Center. 5 Mins Walk To The Bus Stop To Nyc, 10 Mins Walk To Harrison Elementary School. This Gorgeous Home Welcomes You With Hardwood Floors, Tall Ceilings And Oversized Windows. A Covered Porch Leads To A Gracious Foyer And A Lovely Home Office, Two Spacious Build-in Garages With Ev Charger. Above, The Main Level Offers A Wonderful Layout For Relaxing And Entertaining, Including A Formal Living/dining Room Bordered By A Wraparound Balcony. Ahead, The Great Room Features A Family Room With A Fireplace, Breakfast Area And Open Gourmet Kitchen. Chefs Will Love The Wood Cabinetry, Granite Counters, Center Island And Stainless Steel Appliances. A Powder Room Completes This Floor. Head Upstairs To Discover A Tranquil Owner's Suite Featuring A Walk-in Customized California Closet And En Suite Spa Bathroom. Two Spacious And Bright Secondary Bedrooms Share A Hall Bathroom, And A Laundry Room With An In-unit Washer-dryer Makes Laundry Day A Breeze. On The Finished Lower Level, You'll Enjoy A Big Recreation Room Surrounded By Additional Storage And A Half-bath. Livingston Town Center Offers Resort-style Living With An Indoor Heated Pool, Fitness Center, Roof Deck, Billiard Room, Business Center, Concierge Service And A Bounty Of Retail Shops And Restaurants Right Outside Your Door.
Rental Info
Lease Terms:
1 Year, 2 Years
Required:
1MthAdvn,1.5MthSy,CredtRpt,IncmVrfy,TenInsRq
Tenant Pays:
Electric, Gas, Heat, Hot Water, Water
Rent Includes:
Maintenance-Common Area
Tenant Use Of:
n/a
Furnishings:
Unfurnished
Age Restricted:
No
Handicap:
n/a
General Info
Square Foot:
n/a
Renovated:
2021
Rooms:
10
Room Features:
Eat-In Kitchen, Full Bath, Liv/Dining Combo, Stall Shower and Tub, Walk-In Closet
Interior:
Blinds, Carbon Monoxide Detector, Fire Extinguisher, High Ceilings, Shades, Smoke Detector, Window Treatments
Appliances:
Appliances, Cooktop - Gas, Dishwasher, Dryer, Kitchen Exhaust Fan, Microwave Oven, Self Cleaning Oven, Washer
Basement:
Yes - Finished, Full
Fireplaces:
1
Flooring:
Tile, Wood
Exterior:
Open Porch(es), Storm Door(s), Thermal Windows/Doors
Amenities:
Billiards Room, Club House, Exercise Room, Pool-Indoor
Room Levels
Basement:
Powder Room, Rec Room, Utility Room
Ground:
n/a
Level 1:
Foyer,GarEnter,Office
Level 2:
Dining Room, Family Room, Kitchen, Living Room
Level 3:
3 Bedrooms, Bath Main, Bath(s) Other, Laundry Room
Room Sizes
Kitchen:
22x12 Second
Dining Room:
Second
Living Room:
24x18 Second
Family Room:
17x14 Second
Bedroom 1:
14x13 Third
Bedroom 2:
14x12 Third
Bedroom 3:
12x12 Third
Parking
Garage:
2-Car
Description:
Built-In Garage
Parking:
2
Lot Features
Acres:
0.05
Dimensions:
32 X 70
Lot Description:
n/a
Road Description:
n/a
Zoning:
n/a
Utilities
Heating System:
1 Unit, Forced Hot Air
Heating Source:
Gas-Natural
Cooling:
1 Unit, Central Air, Multi-Zone Cooling
Water Heater:
Gas
Utilities:
All Underground, Electric, Gas-Natural
Water:
Public Water
Sewer:
Public Sewer
Services:
Cable TV Available, Fiber Optic Available
School Information
Elementary:
n/a
Middle:
HERITAGE
High School:
LIVINGSTON
Community Information
County:
Essex
Town:
Livingston Twp.
Neighborhood:
n/a
Location:
Residential Area, Shopping Center
Listing Information
MLS ID:
3961307
List Date:
05-06-2025
Days On Market:
0
Listing Broker:
COMPASS NEW JERSEY, LLC
Listing Agent:







































Request More Information
Shawn and Diane Fox
RE/MAX American Dream
3108 Route 10 West
Denville, NJ 07834
Call: (973) 277-7853
Web: DrakesvilleCondos.com

