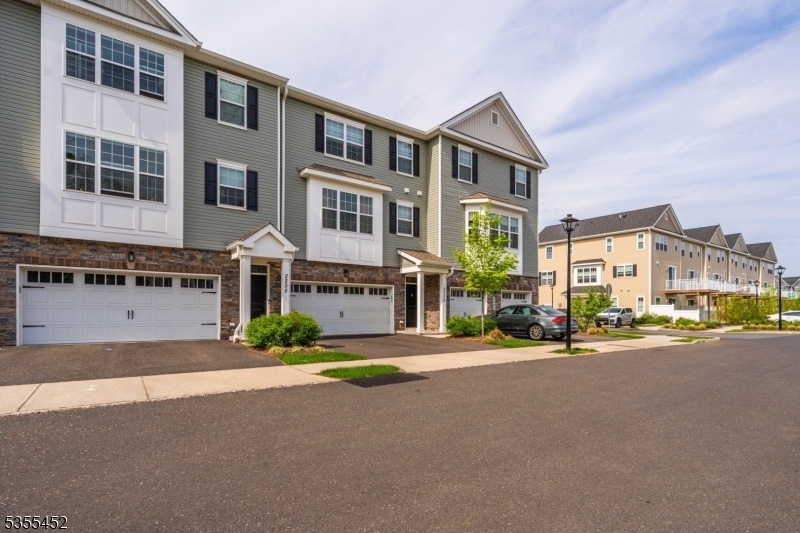2206 Evans Ln
Middletown Twp, NJ 07748


































Price: $725,000
GSMLS: 3961214Type: Single Family
Style: Townhouse-Interior
Beds: 3
Baths: 2 Full & 2 Half
Garage: 2-Car
Year Built: 2021
Acres: 0.00
Property Tax: $10,399
Description
Welcome To The Highly Sought-after Heritage At Middletown, Where Comfort Meets Convenience In This Stunning Dorbrook Model Townhome. Perfectly Positioned Near The Jersey Shore, Fine Dining, And Direct Nyc Transportation, This Residence Offers The Ultimate In Modern Suburban Living.boasting Three Spacious Bedrooms, Two Full Bathrooms, And Two Elegant Half Baths, This Home Is Designed For Both Luxury And Functionality. The Heart Of The Home Is The Expansive Gourmet Kitchen Featuring A Dramatic 10-foot Quartz Center Island Premium Finishes, Extra Deep Cabinetry For Added Storage And An Open-concept Dining Area Ideal For Entertaining. The Inviting Living Room Impresses With Its Sophisticated Electric Fireplace, Recessed Lighting, And Private Walk-out Balcony, Creating A Warm And Refined Ambiance. Upstairs, The Serene Primary Suite Features A Generous Walk-in Closet And A Spa-like En-suite Bathroom, Two Additional Bedrooms, A Full Bath, And A Convenient Laundry Room Complete The Upper Level.the Versatile Ground Floor Includes A Cozy Den, An Additional Powder Room A Storage Closet And Direct Access To A Two-car Garage With Ev Charger For An Every Day Convince. Step Outside To Enjoy The Backyard Patio, Perfect For Relaxing Or Hosting Outdoor Gatherings.this Exceptional Home Blends Upscale Living With Everyday Ease Just Minutes From The Beach, Vibrant Local Restaurants, And Commuter Routes To New York City.
Rooms Sizes
Kitchen:
16x13 First
Dining Room:
19x12 Second
Living Room:
19x14 Second
Family Room:
22x17 Ground
Den:
10x13 Second
Bedroom 1:
15x13 Second
Bedroom 2:
10x10 Second
Bedroom 3:
12x10 Second
Bedroom 4:
n/a
Room Levels
Basement:
n/a
Ground:
FamilyRm,GarEnter,InsdEntr
Level 1:
BathOthr,DiningRm,Kitchen,LivingRm,Pantry,PowderRm,Toilet
Level 2:
3 Bedrooms, Bath Main, Bath(s) Other, Laundry Room
Level 3:
n/a
Level Other:
n/a
Room Features
Kitchen:
Center Island, Pantry, See Remarks, Separate Dining Area
Dining Room:
n/a
Master Bedroom:
Full Bath, Walk-In Closet
Bath:
n/a
Interior Features
Square Foot:
2,300
Year Renovated:
n/a
Basement:
No
Full Baths:
2
Half Baths:
2
Appliances:
Carbon Monoxide Detector, Dishwasher, Kitchen Exhaust Fan, Microwave Oven, Range/Oven-Gas, Refrigerator, See Remarks
Flooring:
Carpeting, Wood
Fireplaces:
1
Fireplace:
Living Room
Interior:
Blinds, Carbon Monoxide Detector, Drapes, High Ceilings, Security System, Shades, Smoke Detector, Walk-In Closet
Exterior Features
Garage Space:
2-Car
Garage:
Assigned,Attached,Finished,DoorOpnr,InEntrnc,Oversize
Driveway:
2 Car Width, Additional Parking, Driveway-Exclusive
Roof:
Asphalt Shingle
Exterior:
Aluminum Siding
Swimming Pool:
n/a
Pool:
n/a
Utilities
Heating System:
3 Units, Forced Hot Air, See Remarks
Heating Source:
Gas-Natural
Cooling:
3 Units, Central Air
Water Heater:
Electric
Water:
Public Water
Sewer:
Public Sewer
Services:
n/a
Lot Features
Acres:
0.00
Lot Dimensions:
n/a
Lot Features:
n/a
School Information
Elementary:
n/a
Middle:
n/a
High School:
n/a
Community Information
County:
Monmouth
Town:
Middletown Twp.
Neighborhood:
Heritage at Middleto
Application Fee:
n/a
Association Fee:
$304 - Monthly
Fee Includes:
Maintenance-Common Area, Snow Removal
Amenities:
Exercise Room, Playground
Pets:
Cats OK, Dogs OK, Yes
Financial Considerations
List Price:
$725,000
Tax Amount:
$10,399
Land Assessment:
$365,000
Build. Assessment:
$358,800
Total Assessment:
$723,800
Tax Rate:
1.65
Tax Year:
2024
Ownership Type:
Fee Simple
Listing Information
MLS ID:
3961214
List Date:
05-06-2025
Days On Market:
13
Listing Broker:
BHGRE ELITE
Listing Agent:


































Request More Information
Shawn and Diane Fox
RE/MAX American Dream
3108 Route 10 West
Denville, NJ 07834
Call: (973) 277-7853
Web: DrakesvilleCondos.com

