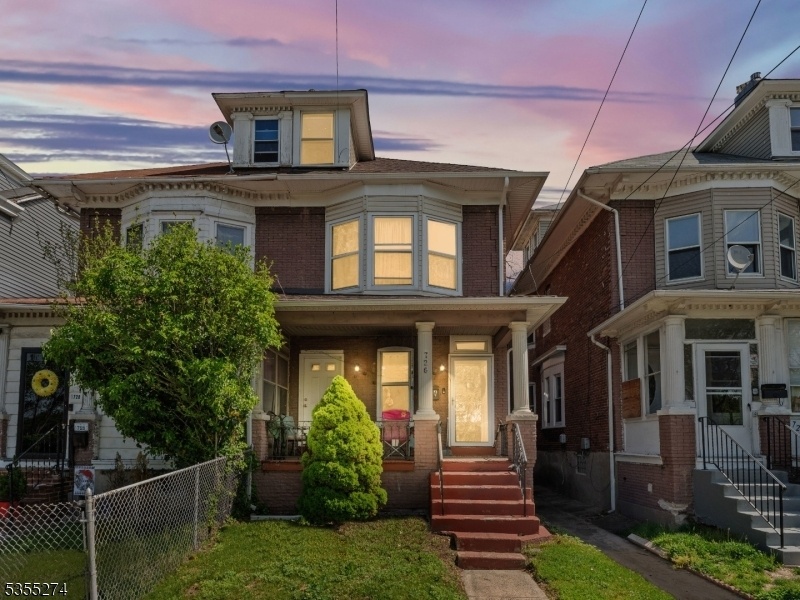726 Riverside Ave
Trenton City, NJ 08618










































Price: $315,000
GSMLS: 3960664Type: Multi-Family
Style: 3-Three Story
Total Units: 2
Beds: 4
Baths: 2 Full & 1 Half
Garage: No
Year Built: 1910
Acres: 0.05
Property Tax: $6,096
Description
Investor Or House-hacker Special! Welcome To 726 Riverside Ave A Spacious 2-family Home Offering Income Potential And Flexible Living Options. The First Unit Features 3 Bedrooms, 1.1 Baths, An Open-concept Layout, Hardwood Floors, And A Partially Finished Basement Ready For Your Personal Touchperfect For Added Living Space, A Home Office, Or Storage. The Second Unit Is A Charming 1 Bedroom, 1 Bath Setup. Both Units Have Separate Entrances, Great Natural Light, And Are Situated On A Quiet Block Close To Schools, Shopping, Parks, And Major Highways. Whether You're Looking To Live In One Unit And Rent The Other, Or Expand Your Investment Portfolio, This Duplex Offers Opportunity And Upside!
General Info
Style:
3-Three Story
SqFt Building:
n/a
Total Rooms:
7
Basement:
Yes - Full, Unfinished
Interior:
n/a
Roof:
See Remarks
Exterior:
See Remarks
Lot Size:
20.4X100
Lot Desc:
n/a
Parking
Garage Capacity:
No
Description:
n/a
Parking:
On-Street Parking, See Remarks
Spaces Available:
n/a
Unit 1
Bedrooms:
3
Bathrooms:
1
Total Rooms:
6
Room Description:
Bedrooms, Eat-In Kitchen, Kitchen, Living Room, See Remarks
Levels:
2
Square Foot:
n/a
Fireplaces:
n/a
Appliances:
Carbon Monoxide Detector
Utilities:
Tenant Pays Electric, Tenant Pays Gas
Handicap:
No
Unit 2
Bedrooms:
1
Bathrooms:
1
Total Rooms:
3
Room Description:
Bedrooms, Kitchen, Living Room
Levels:
3
Square Foot:
n/a
Fireplaces:
n/a
Appliances:
Carbon Monoxide Detector
Utilities:
Owner Pays Electric, Owner Pays Gas, Owner Pays Heat, Owner Pays Water
Handicap:
No
Unit 3
Bedrooms:
n/a
Bathrooms:
n/a
Total Rooms:
n/a
Room Description:
n/a
Levels:
n/a
Square Foot:
n/a
Fireplaces:
n/a
Appliances:
n/a
Utilities:
n/a
Handicap:
n/a
Unit 4
Bedrooms:
n/a
Bathrooms:
n/a
Total Rooms:
n/a
Room Description:
n/a
Levels:
n/a
Square Foot:
n/a
Fireplaces:
n/a
Appliances:
n/a
Utilities:
n/a
Handicap:
n/a
Utilities
Heating:
1 Unit, See Remarks
Heating Fuel:
Gas-Natural, See Remarks
Cooling:
1 Unit, Central Air
Water Heater:
n/a
Water:
Public Water
Sewer:
Public Available
Utilities:
See Remarks
Services:
n/a
School Information
Elementary:
n/a
Middle:
n/a
High School:
n/a
Community Information
County:
Mercer
Town:
Trenton City
Neighborhood:
n/a
Financial Considerations
List Price:
$315,000
Tax Amount:
$6,096
Land Assessment:
$7,300
Build. Assessment:
$97,800
Total Assessment:
$105,100
Tax Rate:
5.80
Tax Year:
2024
Listing Information
MLS ID:
3960664
List Date:
05-02-2025
Days On Market:
0
Listing Broker:
RE/MAX SELECT
Listing Agent:










































Request More Information
Shawn and Diane Fox
RE/MAX American Dream
3108 Route 10 West
Denville, NJ 07834
Call: (973) 277-7853
Web: DrakesvilleCondos.com

