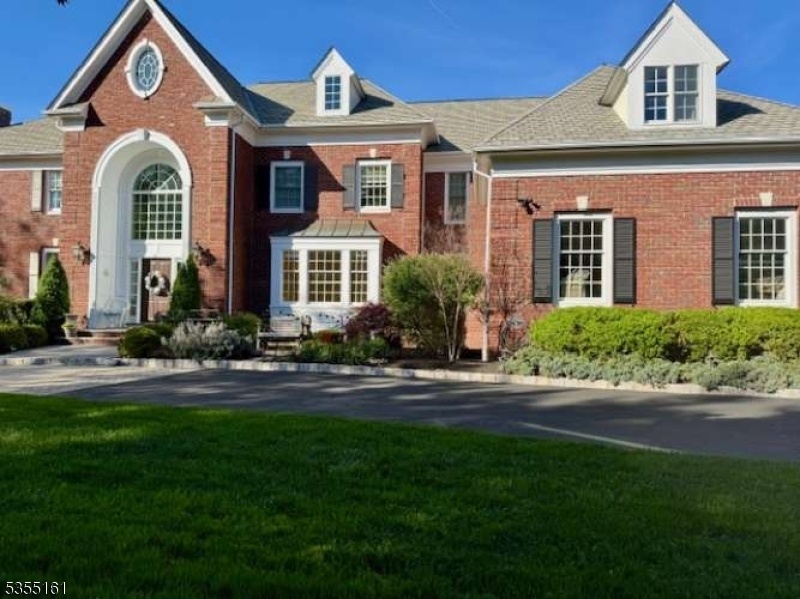15 Thistle Ln
Warren Twp, NJ 07059








Price: $1,750,000
GSMLS: 3960553Type: Single Family
Style: Colonial
Beds: 6
Baths: 5 Full & 1 Half
Garage: 3-Car
Year Built: 1993
Acres: 1.27
Property Tax: $28,926
Description
Move Right Into This Bright And Airy 6 Bedroom/5.1 Bathroom Custom Home In Desirable Kensington Estates Section Of Warren Twp. Owners Moving So Priced For A Quick Sale. Private And Picturesque Front Yard With Grotto-like Backyard Oasis Includes A Large, Heated, Salt-water Pool With Spa, Large Paver Patio, Built-in Bbq, Level Yard For Playing, Vegetable Garden, Four-season Mature Landscaping, Outdoor Sound System, Up-lighting, And Multi-zone Sprinklers. 3-car Garage With Two Level-2 Electric Car Chargers, Whole-home Backup Generator, Updated Bathrooms, In-law Suite With Separate Entrance, Expansive Azek Deck W/natural Gas Grill, High Ceilings, Skylights Throughout, Custom Built-ins, And Home Automation Throughout. The Chef's Kitchen Boasts Thermador Appliances, Under Sink Filtration, Subzero Built-in Fridge And Wine Cooler, A Massive Center Island With Butler's Sink, And Tons Of Storage. The 2-story Center Hall, Recently Refinished White Oak Hardwood Floors, And A Staircase Leading To A Second-floor Overlook Area. A Second Staircase Leads To The Master Bedroom Suite With A Vaulted Ceiling, Side Room With Built-in Media Cabinets, Custom Walk-in Closet, Marble Bathroom With Separate Vanities, Enclosed Shower And Whirlpool Tub. The Walk-out Basement Includes A Rec Room With Custom Wood Paneling, Kitchenette, Built-in Cabinets And Media Center, Playroom Or Private Bedroom, Full Bathroom With Steam Shower, And A Home Gym Room Complete With Gym Equipment. School Bus Stop Very Close.
Rooms Sizes
Kitchen:
15x30 First
Dining Room:
17x17 First
Living Room:
16x24 First
Family Room:
20x17 First
Den:
20x14 First
Bedroom 1:
20x18 Second
Bedroom 2:
13x14 Second
Bedroom 3:
18x16 Second
Bedroom 4:
20x16 Second
Room Levels
Basement:
BathOthr,Exercise,Media,RecRoom,Sauna,Storage,Utility,Walkout
Ground:
n/a
Level 1:
1 Bedroom, Bath(s) Other, Dining Room, Family Room, Foyer, Kitchen, Laundry Room, Living Room, Office, Powder Room
Level 2:
4+Bedrms,BathMain,BathOthr,SittngRm
Level 3:
n/a
Level Other:
n/a
Room Features
Kitchen:
Center Island, Eat-In Kitchen, Pantry
Dining Room:
Formal Dining Room
Master Bedroom:
Full Bath, Sitting Room, Walk-In Closet
Bath:
Jetted Tub, Stall Shower
Interior Features
Square Foot:
5,532
Year Renovated:
2015
Basement:
Yes - Finished-Partially, Walkout
Full Baths:
5
Half Baths:
1
Appliances:
Central Vacuum, Cooktop - Gas, Dishwasher, Disposal, Dryer, Freezer-Freestanding, Generator-Built-In, Kitchen Exhaust Fan, Microwave Oven, Refrigerator, Trash Compactor, Wall Oven(s) - Electric, Washer, Wine Refrigerator
Flooring:
Carpeting, Marble, Tile, Wood
Fireplaces:
2
Fireplace:
Family Room, Fireplace Equipment, Living Room
Interior:
Bar-Dry, Bar-Wet, Blinds, Carbon Monoxide Detector, Cathedral Ceiling, Drapes, High Ceilings, Security System, Shades, Skylight, Smoke Detector
Exterior Features
Garage Space:
3-Car
Garage:
Attached Garage, Garage Door Opener
Driveway:
Blacktop, Circular, Paver Block
Roof:
Asphalt Shingle
Exterior:
Brick, Composition Siding, Wood
Swimming Pool:
Yes
Pool:
Gunite, Heated, In-Ground Pool, Outdoor Pool
Utilities
Heating System:
2 Units, Forced Hot Air, Multi-Zone
Heating Source:
Electric, Gas-Natural
Cooling:
2 Units, Ceiling Fan, Central Air, Multi-Zone Cooling
Water Heater:
Gas
Water:
Public Water
Sewer:
Public Sewer
Services:
Cable TV Available, Fiber Optic Available
Lot Features
Acres:
1.27
Lot Dimensions:
n/a
Lot Features:
Level Lot, Wooded Lot
School Information
Elementary:
CENTRAL
Middle:
MIDDLE
High School:
WHRHS
Community Information
County:
Somerset
Town:
Warren Twp.
Neighborhood:
WESTMINSTER ESTATES
Application Fee:
n/a
Association Fee:
n/a
Fee Includes:
n/a
Amenities:
n/a
Pets:
n/a
Financial Considerations
List Price:
$1,750,000
Tax Amount:
$28,926
Land Assessment:
$389,800
Build. Assessment:
$1,337,300
Total Assessment:
$1,727,100
Tax Rate:
1.84
Tax Year:
2024
Ownership Type:
Fee Simple
Listing Information
MLS ID:
3960553
List Date:
05-02-2025
Days On Market:
0
Listing Broker:
REALMART REALTY
Listing Agent:








Request More Information
Shawn and Diane Fox
RE/MAX American Dream
3108 Route 10 West
Denville, NJ 07834
Call: (973) 277-7853
Web: DrakesvilleCondos.com

