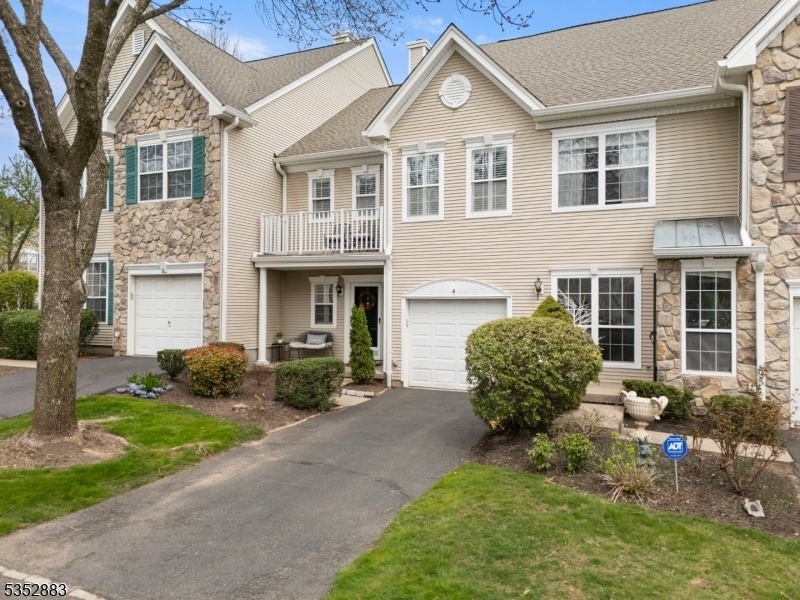4 Raleigh Ct
Bernards Twp, NJ 07920



























Price: $4,600
GSMLS: 3960211Type: Condo/Townhouse/Co-op
Beds: 3
Baths: 2 Full & 1 Half
Garage: 1-Car
Basement: Yes
Year Built: 1998
Pets: Call
Available: See Remarks
Description
With A Blend Of Convenience, Comfort, And Modern Updates, This Beautifully Renovated Townhouse Is Truly Move-in Ready. Nestled In The Highly Desirable Hamilton Crest Community Within The Hills, This Home Offers The Perfect Balance Of Tranquil Suburban Living And Easy Access To Everything You Need. Step Inside To Discover A Thoughtfully Designed Open Floor Plan That Effortlessly Accommodates A Variety Of Lifestyles. The Interior Is Enhanced By Fresh, Versatile Decor And Abundant Natural Light, Creating A Warm And Welcoming Atmosphere. Whether You're Relaxing In The Spacious Living Area Or Entertaining Guests In The Dining Space, Every Corner Of This Home Has Been Optimized For Both Style And Function.upstairs, Well-proportioned Bedrooms Provide Peaceful Retreats, While The Updated Bathrooms And Kitchen Showcase Quality Finishes That Make Everyday Living A Pleasure. Enjoy The Lifestyle Hamilton Crest Is Known For Tree-lined Streets, Well-maintained Grounds, And Access To Top-tier Amenities Including Pools, Tennis Courts, And Scenic Walking Paths. Appreciate The Top-rated Local School System And Enjoy The Unbeatable Location Close To Routes 78 And 287, Convenient Shopping And Dining Options, And Easy Access To Trains To Manhattan.
Rental Info
Lease Terms:
1 Year, Long Term
Required:
1MthAdvn,1.5MthSy,CredtRpt,IncmVrfy,SeeRem
Tenant Pays:
Electric, Gas, Sewer, Water
Rent Includes:
Taxes, Trash Removal
Tenant Use Of:
n/a
Furnishings:
Unfurnished
Age Restricted:
No
Handicap:
n/a
General Info
Square Foot:
1,716
Renovated:
2024
Rooms:
8
Room Features:
Separate Dining Area, Stall Shower and Tub, Tub Shower, Walk-In Closet
Interior:
Carbon Monoxide Detector, High Ceilings, Walk-In Closet
Appliances:
Dishwasher, Dryer, Microwave Oven, Range/Oven-Gas, Refrigerator, Washer
Basement:
Yes - Finished
Fireplaces:
1
Flooring:
Carpeting, Tile, Wood
Exterior:
Open Porch(es), Patio, Privacy Fence, Storm Door(s)
Amenities:
Club House, Exercise Room, Playground, Pool-Outdoor, Tennis Courts
Room Levels
Basement:
Rec Room, Storage Room, Utility Room
Ground:
n/a
Level 1:
Breakfst,DiningRm,Vestibul,GarEnter,Kitchen,LivingRm,PowderRm
Level 2:
3 Bedrooms, Bath Main, Laundry Room
Level 3:
n/a
Room Sizes
Kitchen:
10x14 First
Dining Room:
10x10 First
Living Room:
12x19 First
Family Room:
21x24 Basement
Bedroom 1:
11x16 Second
Bedroom 2:
12x15 Second
Bedroom 3:
10x14 Second
Parking
Garage:
1-Car
Description:
Built-In Garage
Parking:
1
Lot Features
Acres:
n/a
Dimensions:
n/a
Lot Description:
n/a
Road Description:
City/Town Street
Zoning:
res
Utilities
Heating System:
1 Unit, Forced Hot Air
Heating Source:
Gas-Natural
Cooling:
1 Unit, Ceiling Fan, Central Air
Water Heater:
Gas
Utilities:
All Underground
Water:
Public Water
Sewer:
Public Sewer
Services:
Cable TV Available
School Information
Elementary:
MTPROSPECT
Middle:
W ANNIN
High School:
RIDGE
Community Information
County:
Somerset
Town:
Bernards Twp.
Neighborhood:
Hamilton Crest
Location:
Residential Area
Listing Information
MLS ID:
3960211
List Date:
05-01-2025
Days On Market:
0
Listing Broker:
RE/MAX INTEGRITY ADVANTAGE
Listing Agent:



























Request More Information
Shawn and Diane Fox
RE/MAX American Dream
3108 Route 10 West
Denville, NJ 07834
Call: (973) 277-7853
Web: DrakesvilleCondos.com

