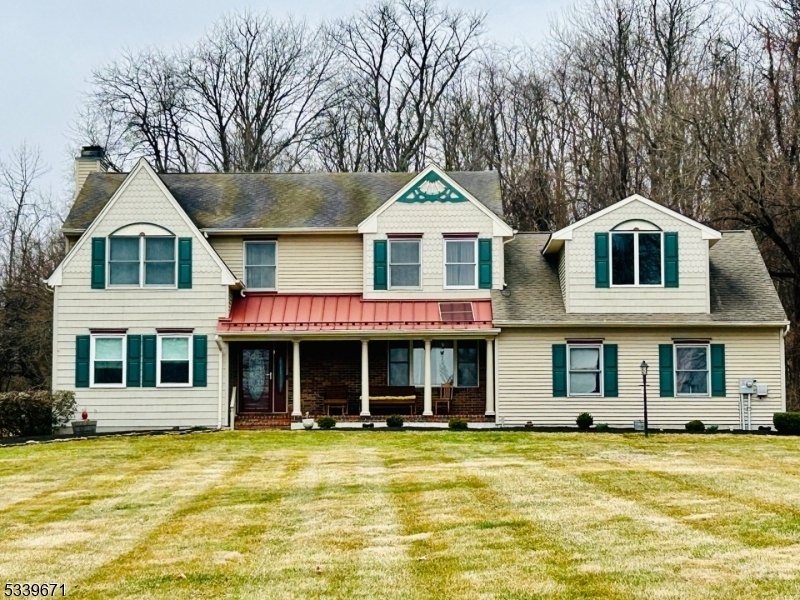352 Asbury-broad Way Road352
Franklin Twp, NJ 08802



Price: $659,000
GSMLS: 3960054Type: Single Family
Style: Colonial
Beds: 4
Baths: 3 Full
Garage: 2-Car
Year Built: 1992
Acres: 4.26
Property Tax: $14,307
Description
Don't Miss The Opportunity To Own This Custom Colonial Nestled On 4.26 Acres In Scenic Warren County. Whether You Are Looking For Space Indoors Or Out, This Is It!! The First Floor Boasts An Inviting Foyer, Massive Family Room With Built-in Cabinetry & Pellet Stove, Formal Living Room With French Doors, Spacious Dining Room, Kitchen With Granite Counters & An Abundance Of Cabinets, Full Bath, And A Laundry Room With Sink And Storage. Upstairs You Will Find 4 Oversized Bedrooms. The Extremely Large Primary Suite Includes A Sitting Area (perfect For A Home Office Or Nursery), Walk-in Closet, And Full Bath With Clawfoot Tub & Stall Shower. The Finished Basement Offers Even More Room To Spread Out And Entertain. Here You Will Find A Large Recreational Space With Wet Bar, A Home Gym Area, Finished Storage Closet, Utility Room, And So Much More! Enjoy Your Morning Coffee While Sitting On The Rocking Chair Front Porch, Or Relax On The Large Rear Deck While Enjoying The Seclusion Of A Fenced In Yard. The Ample Trees Provide Extra Privacy, And A New Retractable Awning For Those Sunny Days. Home Also Has A Recently Installed Generator. Home Warranty Included!!! Professional Photos Coming Soon!!!
Rooms Sizes
Kitchen:
First
Dining Room:
First
Living Room:
First
Family Room:
First
Den:
n/a
Bedroom 1:
Second
Bedroom 2:
Second
Bedroom 3:
Second
Bedroom 4:
Second
Room Levels
Basement:
Exercise Room, Rec Room, Storage Room, Utility Room
Ground:
n/a
Level 1:
BathOthr,DiningRm,FamilyRm,Foyer,GarEnter,Laundry,LivingRm
Level 2:
4 Or More Bedrooms
Level 3:
n/a
Level Other:
n/a
Room Features
Kitchen:
Eat-In Kitchen
Dining Room:
Formal Dining Room
Master Bedroom:
Full Bath, Sitting Room, Walk-In Closet
Bath:
Soaking Tub, Stall Shower
Interior Features
Square Foot:
n/a
Year Renovated:
n/a
Basement:
Yes - Bilco-Style Door, Finished, French Drain
Full Baths:
3
Half Baths:
0
Appliances:
Carbon Monoxide Detector, Dishwasher, Dryer, Generator-Built-In, Microwave Oven, Range/Oven-Gas, Refrigerator, Self Cleaning Oven, Sump Pump, Washer, Water Softener-Own, Wine Refrigerator
Flooring:
Carpeting, Tile, Wood
Fireplaces:
1
Fireplace:
Family Room, Pellet Stove
Interior:
BarWet,Blinds,Shades,SmokeDet,SoakTub,StallTub,TubShowr,WlkInCls
Exterior Features
Garage Space:
2-Car
Garage:
Built-In Garage
Driveway:
Blacktop
Roof:
Asphalt Shingle, Metal
Exterior:
Brick, Vinyl Siding
Swimming Pool:
No
Pool:
n/a
Utilities
Heating System:
4+ Units, Forced Hot Air
Heating Source:
GasPropO
Cooling:
4+ Units, Ceiling Fan, Central Air
Water Heater:
Electric
Water:
Well
Sewer:
Septic
Services:
n/a
Lot Features
Acres:
4.26
Lot Dimensions:
n/a
Lot Features:
n/a
School Information
Elementary:
FRANKLIN
Middle:
WARRNHILLS
High School:
WARRNHILLS
Community Information
County:
Warren
Town:
Franklin Twp.
Neighborhood:
n/a
Application Fee:
n/a
Association Fee:
n/a
Fee Includes:
n/a
Amenities:
n/a
Pets:
Yes
Financial Considerations
List Price:
$659,000
Tax Amount:
$14,307
Land Assessment:
$114,800
Build. Assessment:
$326,100
Total Assessment:
$440,900
Tax Rate:
3.25
Tax Year:
2024
Ownership Type:
Fee Simple
Listing Information
MLS ID:
3960054
List Date:
04-30-2025
Days On Market:
0
Listing Broker:
WEICHERT REALTORS
Listing Agent:



Request More Information
Shawn and Diane Fox
RE/MAX American Dream
3108 Route 10 West
Denville, NJ 07834
Call: (973) 277-7853
Web: DrakesvilleCondos.com

