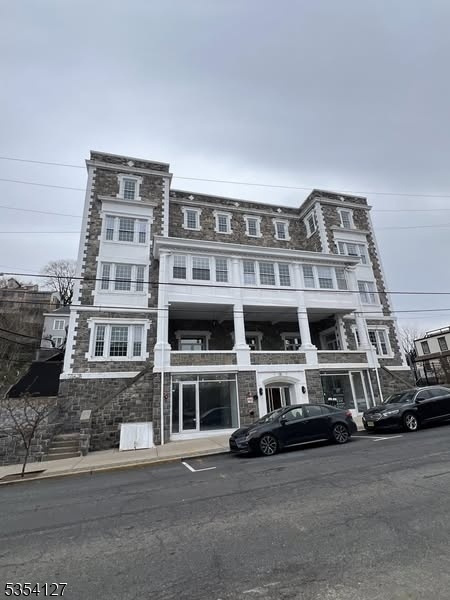61 South Main
Phillipsburg Town, NJ 08865






















Price: $1,775
GSMLS: 3959946Type: Condo/Townhouse/Co-op
Beds: 2
Baths: 2 Full
Garage: No
Basement: No
Year Built: 2024
Pets: Breed Restrictions
Available: Immediately
Description
Welcome To An Incredible Opportunity To Experience Luxury, Amenity-rich Living In The Newly Redeveloped Historic Building Known As The Elks Club. Long Celebrated As The Crown Jewel Of This Corridor, The Elks Building Has Been Meticulously Reimagined Into Multiple Luxury Apartments Overlooking The Delaware River And Thriving Downtown Easton. No Expense Was Spared In This Painstaking Renovation, Which Features: One-bedroom Units, Two-bedroom Units And Two Glorious Multi-story Penthouses With Multiple Bathrooms And Walk-in Showers. Kitchens With Granite Countertops And All-new Energy-efficient Appliances And Mechanicals, Each Suite Includes Its Own Laundry Area And Ample Closet Space, Beautifully Appointed Club Area With Gym, Two Large Private Parking Lots. Secure Access. These Units Boast High Ceilings And Expansive Glass Windows With Stunning Views Of The Scenic Delaware River And Lehigh River Convergence Point. Close To Lafayette College And St Lukes Hospital, All Within A Stone's Throw Of Downtown Easton's Fabulous Restaurants And Entertainment Activities.
Rental Info
Lease Terms:
1 Year, 2 Years
Required:
1 Month Advance, 1.5 Month Security
Tenant Pays:
Electric, Gas, Heat, Hot Water
Rent Includes:
Building Insurance, Maintenance-Building, Maintenance-Common Area
Tenant Use Of:
n/a
Furnishings:
Unfurnished
Age Restricted:
No
Handicap:
Yes
General Info
Square Foot:
n/a
Renovated:
2024
Rooms:
5
Room Features:
Dining L, Eat-In Kitchen, Full Bath, Liv/Dining Combo, Stall Shower and Tub
Interior:
Carbon Monoxide Detector, Fire Extinguisher, High Ceilings, Smoke Detector
Appliances:
Carbon Monoxide Detector, Cooktop - Electric, Dishwasher, Dryer, Microwave Oven, Refrigerator, Smoke Detector, Washer
Basement:
No
Fireplaces:
No
Flooring:
Laminate
Exterior:
Sidewalk
Amenities:
Billiards Room, Exercise Room
Room Levels
Basement:
n/a
Ground:
n/a
Level 1:
n/a
Level 2:
n/a
Level 3:
n/a
Room Sizes
Kitchen:
13x12 Second
Dining Room:
n/a
Living Room:
12x10 Second
Family Room:
n/a
Bedroom 1:
14x12 Second
Bedroom 2:
10x10 Second
Bedroom 3:
n/a
Parking
Garage:
No
Description:
On Site
Parking:
n/a
Lot Features
Acres:
0.90
Dimensions:
n/a
Lot Description:
Lake/Water View, Skyline View
Road Description:
City/Town Street
Zoning:
n/a
Utilities
Heating System:
Forced Hot Air
Heating Source:
n/a
Cooling:
Central Air
Water Heater:
Electric
Utilities:
n/a
Water:
Public Water
Sewer:
Public Sewer
Services:
Cable TV Available, Garbage Included
School Information
Elementary:
n/a
Middle:
n/a
High School:
n/a
Community Information
County:
Warren
Town:
Phillipsburg Town
Neighborhood:
n/a
Location:
Residential Area
Listing Information
MLS ID:
3959946
List Date:
04-30-2025
Days On Market:
1
Listing Broker:
COLDWELL BANKER REALTY
Listing Agent:






















Request More Information
Shawn and Diane Fox
RE/MAX American Dream
3108 Route 10 West
Denville, NJ 07834
Call: (973) 277-7853
Web: DrakesvilleCondos.com

