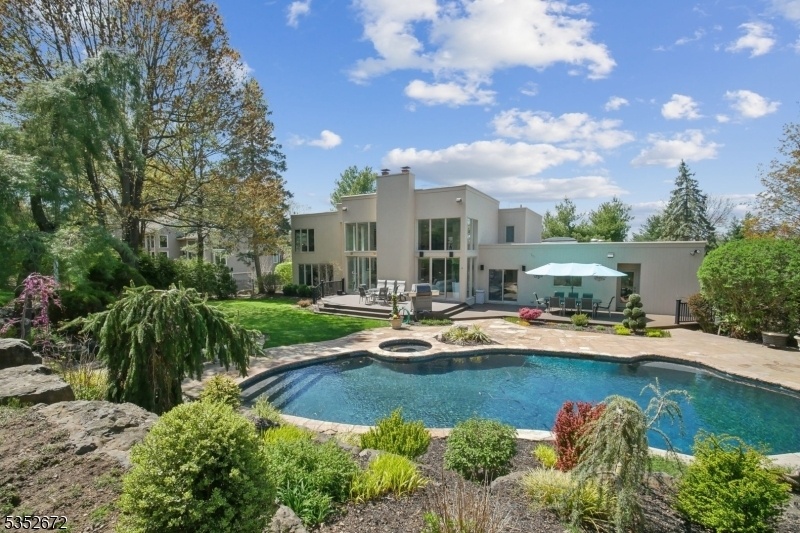6 Heather Ln
Livingston Twp, NJ 07039




































Price: $1,900,000
GSMLS: 3959864Type: Single Family
Style: Contemporary
Beds: 5
Baths: 5 Full & 1 Half
Garage: 2-Car
Year Built: 1987
Acres: 0.59
Property Tax: $30,225
Description
Stunning 5 Bdrm, 5.1 Bath 2-story Contemporary In Coveted Livingston Neighborhood. Offers A Rare Blend Of Architectural Elegance And Friendly Functionality. The Heart Of The Home Is A Renovated 2017 Kitchen With An 8 Ft. Waterfall-style Center Island With Sliders To The Deck And Pool And Up-scale Appliances (wolf, Miele, Bosch, Sub-zero And Poggenpohl Cabinets). Renovated Primary Bedroom (not Bathroom); Newer Furnaces And A/c In 2015/16; 2014 Whole House, Pool And Hot Tub Generator; 2020 Trex Deck, Stone Patio Surrounding In-ground Gunite Pool And Hot Tub; 2024 Sanded And Painted Cedar Siding; Sonos Speaker System With Indoor And Outdoor Speakers. Breathtaking 2-story Great Room With Sliders To The Deck, A Wood-burning Fireplace Flanked By Floor To Ceiling Windows That Flood The Space With Natural Light And Seamlessly Blend The Outdoors In. A Striking Circular Staircase Sweeps Upward To The Loft And Second Floor Bedrooms. The Oversized Family Room Offers Great Versatility No Matter The Activity. This Incredible Home Delivers On Every Level. Close To Route 280, Schools, Shopping, Dining And Much More. Experience Elevated Living In A Location That Is Both Peaceful As It Is Prestigious. Welcome To Your Dream Home In Livingston!
Rooms Sizes
Kitchen:
23x14 First
Dining Room:
14x15 First
Living Room:
25x22 First
Family Room:
26x23 First
Den:
14x19 First
Bedroom 1:
15x19 First
Bedroom 2:
16x20 Second
Bedroom 3:
13x15 Second
Bedroom 4:
16x14 Second
Room Levels
Basement:
1Bedroom,BathOthr,GarEnter,InsdEntr,OutEntrn,RecRoom,Storage,Walkout
Ground:
BathOthr,GarEnter,OutEntrn,Storage,Walkout
Level 1:
1Bedroom,BathOthr,Den,DiningRm,FamilyRm,Foyer,GreatRm,Kitchen,Laundry,MudRoom,OutEntrn,PowderRm
Level 2:
3 Bedrooms, Bath Main, Bath(s) Other, Loft
Level 3:
n/a
Level Other:
n/a
Room Features
Kitchen:
Eat-In Kitchen
Dining Room:
Formal Dining Room
Master Bedroom:
1st Floor, Dressing Room, Full Bath, Walk-In Closet
Bath:
Jetted Tub, Stall Shower
Interior Features
Square Foot:
n/a
Year Renovated:
n/a
Basement:
Yes - Finished-Partially, French Drain, Walkout
Full Baths:
5
Half Baths:
1
Appliances:
Carbon Monoxide Detector, Central Vacuum, Cooktop - Induction, Dishwasher, Disposal, Dryer, Generator-Built-In, Kitchen Exhaust Fan, Refrigerator, Self Cleaning Oven, Wall Oven(s) - Electric, Washer
Flooring:
Carpeting, Tile, Wood
Fireplaces:
1
Fireplace:
Great Room, Wood Burning
Interior:
BarDry,Bidet,Blinds,CedrClst,JacuzTyp,SecurSys,Shades,Skylight,StallShw,StereoSy,WlkInCls,WndwTret
Exterior Features
Garage Space:
2-Car
Garage:
DoorOpnr,GarUnder,InEntrnc,Tandem
Driveway:
2 Car Width, Blacktop, Circular
Roof:
Flat
Exterior:
CedarSid
Swimming Pool:
Yes
Pool:
Gunite, Heated, In-Ground Pool, Outdoor Pool
Utilities
Heating System:
4Units,ForcedHA,Humidifr,MultiZon
Heating Source:
Electric, Gas-Natural
Cooling:
4+ Units, Central Air, Multi-Zone Cooling
Water Heater:
Gas
Water:
Public Water
Sewer:
Public Sewer
Services:
Cable TV, Garbage Included
Lot Features
Acres:
0.59
Lot Dimensions:
125 X 205
Lot Features:
Level Lot
School Information
Elementary:
HARRISON
Middle:
HERITAGE
High School:
LIVINGSTON
Community Information
County:
Essex
Town:
Livingston Twp.
Neighborhood:
FOREST PARK
Application Fee:
n/a
Association Fee:
n/a
Fee Includes:
n/a
Amenities:
Pool-Outdoor
Pets:
n/a
Financial Considerations
List Price:
$1,900,000
Tax Amount:
$30,225
Land Assessment:
$401,300
Build. Assessment:
$834,400
Total Assessment:
$1,235,700
Tax Rate:
2.45
Tax Year:
2024
Ownership Type:
Fee Simple
Listing Information
MLS ID:
3959864
List Date:
04-30-2025
Days On Market:
0
Listing Broker:
COLDWELL BANKER REALTY
Listing Agent:
Dolly Hamlin-luwisch




































Request More Information
Shawn and Diane Fox
RE/MAX American Dream
3108 Route 10 West
Denville, NJ 07834
Call: (973) 277-7853
Web: DrakesvilleCondos.com

