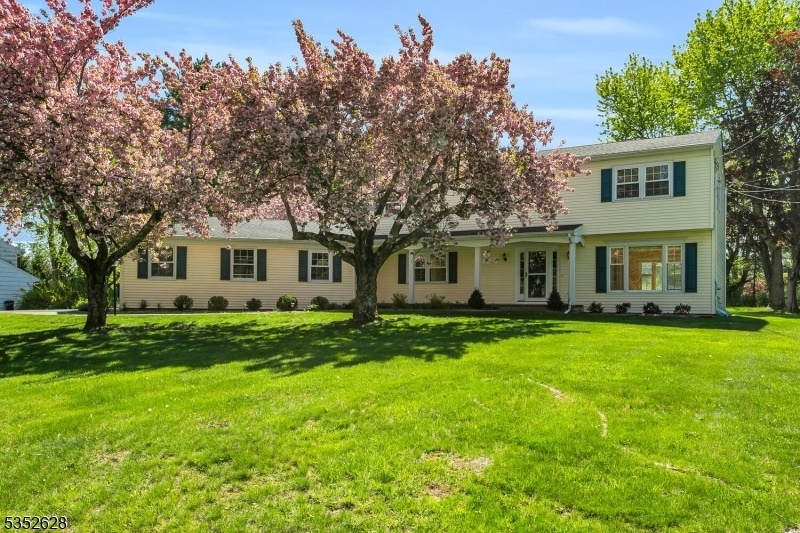107 Victoria Dr
Bernards Twp, NJ 07920








































Price: $1,099,000
GSMLS: 3959774Type: Single Family
Style: Colonial
Beds: 5
Baths: 3 Full & 1 Half
Garage: 2-Car
Year Built: 1968
Acres: 0.93
Property Tax: $16,742
Description
This Classic 5 Bedroom, 3.1 Bath Colonial Offers Timeless Charm, A Functional Layout, And A Location That Truly Checks All The Boxes. Set On A Generous, Level Lot With A Large Backyard Perfect For Entertaining, Gardening, Or Simply Soaking Up The Sun, This Home Is Equal Parts Practical And Peaceful! Enter The Home From The Inviting Covered Front Porch To The Welcoming Foyer. A Large Living Room With Picture Window Leads To The Formal Dining Room With Custom Moldings. The Kitchen Features Stainless Steel Appliances And An Abundance Of Cabinetry And Workspace. The Adjacent Breakfast Room Flows To The Family Room With A Wood Burning Fireplace. Finishing This Level Is A Bedroom, Laundry Area And Full Bath. Upstairs Is The Remodeled Primary Bedroom Suite With 2 Custom-fitted Closets And Updated Bathroom. 3 Additional Bedrooms As Well As A Renovated Full Bath Complete This Floor. The Finished Basement Provides Additional Living Space With Large Rooms To Customize To Suit Your Needs As Well As A Half Bath. Outside Boasts A Patio With A Retractable Awning And Storage Shed. Other Features Include A Whole House Generator, Hardwood Floors Throughout, Newer Front Door Entry, Newer Furnace And Hot Water Heater. Close To Shopping, Parks, Restaurants, And Transportation, This Is The Exceptional Home You've Been Waiting For!
Rooms Sizes
Kitchen:
12x12 First
Dining Room:
14x12 First
Living Room:
24x14 First
Family Room:
21x12 First
Den:
n/a
Bedroom 1:
17x17 Second
Bedroom 2:
15x10 Second
Bedroom 3:
14x14 Second
Bedroom 4:
14x12 Second
Room Levels
Basement:
BathOthr,GameRoom,RecRoom,Storage,Utility
Ground:
n/a
Level 1:
1 Bedroom, Bath(s) Other, Breakfast Room, Dining Room, Family Room, Foyer, Kitchen, Laundry Room, Living Room
Level 2:
4 Or More Bedrooms, Bath Main, Bath(s) Other
Level 3:
n/a
Level Other:
n/a
Room Features
Kitchen:
Eat-In Kitchen, Separate Dining Area
Dining Room:
Formal Dining Room
Master Bedroom:
Full Bath, Walk-In Closet
Bath:
Stall Shower
Interior Features
Square Foot:
n/a
Year Renovated:
2023
Basement:
Yes - Finished-Partially, Full
Full Baths:
3
Half Baths:
1
Appliances:
Dishwasher, Dryer, Kitchen Exhaust Fan, Range/Oven-Gas, Refrigerator, Washer
Flooring:
Tile, Wood
Fireplaces:
1
Fireplace:
Family Room, Wood Burning
Interior:
StallShw,TubShowr,WlkInCls,WndwTret
Exterior Features
Garage Space:
2-Car
Garage:
Attached Garage
Driveway:
2 Car Width, Blacktop
Roof:
Asphalt Shingle
Exterior:
Composition Siding
Swimming Pool:
n/a
Pool:
n/a
Utilities
Heating System:
1 Unit
Heating Source:
Gas-Natural
Cooling:
1 Unit
Water Heater:
Gas
Water:
Public Water
Sewer:
Public Sewer
Services:
Cable TV Available, Fiber Optic Available
Lot Features
Acres:
0.93
Lot Dimensions:
n/a
Lot Features:
Level Lot
School Information
Elementary:
LIBERTY C
Middle:
RIDGE
High School:
RIDGE
Community Information
County:
Somerset
Town:
Bernards Twp.
Neighborhood:
Mt Airy Estates
Application Fee:
n/a
Association Fee:
n/a
Fee Includes:
n/a
Amenities:
n/a
Pets:
n/a
Financial Considerations
List Price:
$1,099,000
Tax Amount:
$16,742
Land Assessment:
$438,600
Build. Assessment:
$683,600
Total Assessment:
$1,122,200
Tax Rate:
1.78
Tax Year:
2024
Ownership Type:
Fee Simple
Listing Information
MLS ID:
3959774
List Date:
04-30-2025
Days On Market:
0
Listing Broker:
COLDWELL BANKER REALTY
Listing Agent:








































Request More Information
Shawn and Diane Fox
RE/MAX American Dream
3108 Route 10 West
Denville, NJ 07834
Call: (973) 277-7853
Web: DrakesvilleCondos.com

