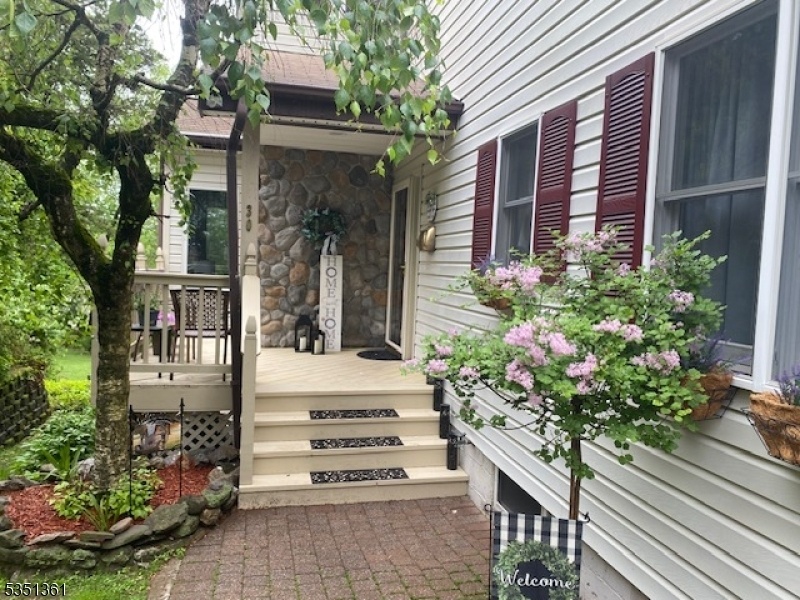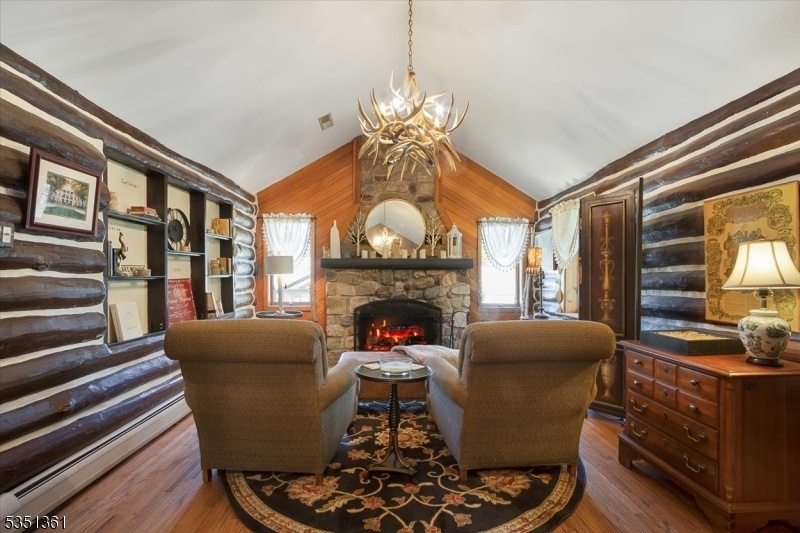30 Seneca Trail
Sparta Twp, NJ 07871















































Price: $659,000
GSMLS: 3959741Type: Single Family
Style: Lakestyle
Beds: 3
Baths: 2 Full & 2 Half
Garage: No
Year Built: 1933
Acres: 0.33
Property Tax: $12,435
Description
Lifestyle And Community! Enjoy Top Rated Public & Private Schools + The Special Amenities That Will Enrich Your Lives! Walk To Upper Lake Beach, Shops And Bridle Paths Reminiscent Of Yesteryear. This Original Crane Home Is Not "cookie Cutter"! Beautifully Restored & Updated W/an Addition To Accommodate The Needs Of Today's Discerning Buyers. This Home Is Much Larger Than It Appears From The Street! The Original Artisan Craftsmanship Is Evident Throughout. The Cozy And Charming Living Room Features The Original Stone Fireplace, Built In Bookshelves, Vaulted Ceiling And Beautiful Woodwork. 3-4 Bedrooms And 2 Full + 2 -1/2 Baths. Updated Kit. Opens To Dining Room And Family Room For Easy Entertaining. Primary Br Has Vaulted Ceiling And A Private Deck In Addition To A Walk In Double Closet And Private Dressing Area. Ensuite Bath Has Pumpkin Plank High Ceilings, Jacuzzi Tub With Chandelier Plus Separate Stall Shower. Wood Flooring Throughout Most Of The Home. Large Double Lot With Stunning Western Sunsets Viewed From Multiple Decks. Full Fin. Lower Level Has A Rec Room, Workshop + A Flex Space/office. Other Features Include 2 Zone Central Air, Efficient 6 Zone Heating. Quiet Section Of Lake Mohawk. Kohler Gas Generator (propane Fueled) Included! New Septic! Buyer To Confirm All Lmcc Fees With Association. Yearly Dues Allow Access To Multiple Beaches, The Clubhouse And Many Social Events.
Rooms Sizes
Kitchen:
19x15 First
Dining Room:
15x13 First
Living Room:
19x16 First
Family Room:
17x12 First
Den:
n/a
Bedroom 1:
18x15 Second
Bedroom 2:
18x11 Second
Bedroom 3:
17x13 First
Bedroom 4:
n/a
Room Levels
Basement:
n/a
Ground:
Bath(s) Other, Great Room, Outside Entrance, Storage Room, Utility Room, Walkout, Workshop
Level 1:
1 Bedroom, Bath(s) Other, Breakfast Room, Dining Room, Family Room, Kitchen, Living Room
Level 2:
2 Bedrooms, Bath Main, Bath(s) Other
Level 3:
n/a
Level Other:
n/a
Room Features
Kitchen:
Center Island
Dining Room:
Formal Dining Room
Master Bedroom:
Dressing Room, Walk-In Closet
Bath:
Jetted Tub, Stall Shower
Interior Features
Square Foot:
2,500
Year Renovated:
1989
Basement:
Yes - Finished, Full, Walkout
Full Baths:
2
Half Baths:
2
Appliances:
Carbon Monoxide Detector, Dishwasher, Range/Oven-Electric, Refrigerator, Water Softener-Own
Flooring:
Carpeting, Tile, Wood
Fireplaces:
1
Fireplace:
Living Room
Interior:
BarDry,CeilBeam,CODetect,CeilCath,JacuzTyp,SmokeDet,StallShw,WlkInCls
Exterior Features
Garage Space:
No
Garage:
n/a
Driveway:
2 Car Width, Paver Block
Roof:
Asphalt Shingle
Exterior:
Stone, Vinyl Siding
Swimming Pool:
No
Pool:
n/a
Utilities
Heating System:
Baseboard - Hotwater, Multi-Zone
Heating Source:
Oil Tank Above Ground - Outside
Cooling:
2 Units
Water Heater:
Electric
Water:
Public Water
Sewer:
Septic 3 Bedroom Town Verified
Services:
Cable TV Available, Garbage Extra Charge
Lot Features
Acres:
0.33
Lot Dimensions:
60X240 LMCC
Lot Features:
Skyline View
School Information
Elementary:
ALPINE
Middle:
SPARTA
High School:
SPARTA
Community Information
County:
Sussex
Town:
Sparta Twp.
Neighborhood:
Lake Mohawk
Application Fee:
n/a
Association Fee:
$2,680 - Annually
Fee Includes:
Maintenance-Common Area, See Remarks
Amenities:
Club House, Lake Privileges
Pets:
Yes
Financial Considerations
List Price:
$659,000
Tax Amount:
$12,435
Land Assessment:
$133,200
Build. Assessment:
$213,300
Total Assessment:
$346,500
Tax Rate:
3.59
Tax Year:
2024
Ownership Type:
Fee Simple
Listing Information
MLS ID:
3959741
List Date:
04-29-2025
Days On Market:
0
Listing Broker:
C-21 CHRISTEL REALTY
Listing Agent:















































Request More Information
Shawn and Diane Fox
RE/MAX American Dream
3108 Route 10 West
Denville, NJ 07834
Call: (973) 277-7853
Web: DrakesvilleCondos.com

