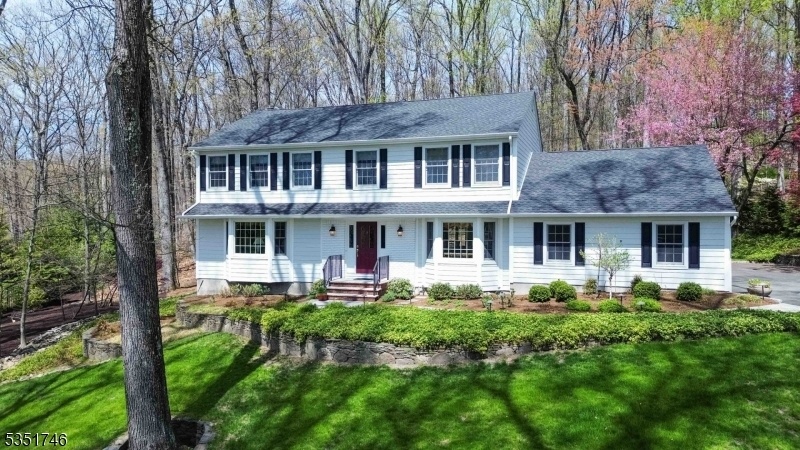11 Redwood Rd
Morris Twp, NJ 07960









































Price: $999,000
GSMLS: 3959679Type: Single Family
Style: Colonial
Beds: 4
Baths: 2 Full & 1 Half
Garage: 2-Car
Year Built: 1975
Acres: 0.57
Property Tax: $13,059
Description
Meticulously Maintained And Move-in Ready, This 4-bedroom, 2.5-bath Colonial Is Nestled In One Of Morris Township's Most Sought-after Neighborhoods. Thoughtfully Updated Inside And Out, The Home Features A Beautifully Renovated Kitchen With New Appliances, A Delightful Wood-beamed Sunroom, And Spacious Living Areas Perfect For Everyday Comfort And Entertaining. Upstairs, You'll Find 4 Generously Sized Bedrooms, Including A Primary Suite With A Walk-in Closet, And Updated Bath, And The Added Bonus Of Hardwood Floors Hidden Beneath All 2nd Floor Carpeting. Step Into A Peaceful Backyard Retreat Featuring Rock Walls, Lush Mature Landscaping, And A Beautiful Bluestone Patio With A Private, Wooded Backdrop Perfect For Relaxing Or Entertaining Guests. Recent Exterior Upgrades Include New Hardie Plank Siding And A New Roof (2021). Additional Highlights Include An Underground Sprinkler System, Brand New Central Vacuum, Security System, And A 2-car Garage With Updated Storage System. Just Minutes From Downtown Morristown, This Turnkey Home Offers The Perfect Blend Of Suburban Tranquility And Convenience. Take Advantage Of The Morris School District's Free Pre-school Options. Close To Central Park, Lewis Morris Park, Downtown Morristown Restaurants, Coffee Shops, Gyms, Mpac Theatre & Bustling Nightlife. Multiple Options For Nyc Transit, Close To Routes 287, 10, 24, 78. Fireplace, Chimney As-is, No Known Issues.
Rooms Sizes
Kitchen:
13x11 First
Dining Room:
16x12 First
Living Room:
18x15 First
Family Room:
18x16 First
Den:
n/a
Bedroom 1:
21x15 Second
Bedroom 2:
16x13 Second
Bedroom 3:
13x13 Second
Bedroom 4:
13x12 Second
Room Levels
Basement:
n/a
Ground:
n/a
Level 1:
Breakfst,DiningRm,FamilyRm,Foyer,Kitchen,Laundry,LivingRm,Office,OutEntrn,PowderRm,Sunroom
Level 2:
4 Or More Bedrooms, Bath Main, Bath(s) Other
Level 3:
Attic
Level Other:
n/a
Room Features
Kitchen:
Center Island, Eat-In Kitchen
Dining Room:
Formal Dining Room
Master Bedroom:
Full Bath, Walk-In Closet
Bath:
Stall Shower
Interior Features
Square Foot:
3,387
Year Renovated:
2021
Basement:
Yes - Crawl Space, Full, Unfinished
Full Baths:
2
Half Baths:
1
Appliances:
Carbon Monoxide Detector, Central Vacuum, Cooktop - Induction, Dishwasher, Dryer, Kitchen Exhaust Fan, Microwave Oven, Refrigerator, Sump Pump, Wall Oven(s) - Electric, Washer, Water Softener-Own
Flooring:
Carpeting, Tile, Wood
Fireplaces:
1
Fireplace:
Family Room, Wood Burning
Interior:
Beam Ceilings, Blinds, Carbon Monoxide Detector, Security System, Smoke Detector, Walk-In Closet, Window Treatments
Exterior Features
Garage Space:
2-Car
Garage:
Attached,DoorOpnr,InEntrnc
Driveway:
1 Car Width, Blacktop
Roof:
Asphalt Shingle
Exterior:
Composition Siding
Swimming Pool:
No
Pool:
n/a
Utilities
Heating System:
1 Unit, Forced Hot Air
Heating Source:
Electric, Gas-Natural
Cooling:
1 Unit, Ceiling Fan, Central Air
Water Heater:
Gas
Water:
Public Water
Sewer:
Public Sewer
Services:
Cable TV Available, Fiber Optic Available
Lot Features
Acres:
0.57
Lot Dimensions:
n/a
Lot Features:
Wooded Lot
School Information
Elementary:
n/a
Middle:
n/a
High School:
Morristown High School (9-12)
Community Information
County:
Morris
Town:
Morris Twp.
Neighborhood:
Gilbert Estates
Application Fee:
n/a
Association Fee:
n/a
Fee Includes:
n/a
Amenities:
n/a
Pets:
n/a
Financial Considerations
List Price:
$999,000
Tax Amount:
$13,059
Land Assessment:
$288,500
Build. Assessment:
$363,800
Total Assessment:
$652,300
Tax Rate:
2.00
Tax Year:
2024
Ownership Type:
Fee Simple
Listing Information
MLS ID:
3959679
List Date:
04-29-2025
Days On Market:
0
Listing Broker:
WEICHERT REALTORS
Listing Agent:









































Request More Information
Shawn and Diane Fox
RE/MAX American Dream
3108 Route 10 West
Denville, NJ 07834
Call: (973) 277-7853
Web: DrakesvilleCondos.com




