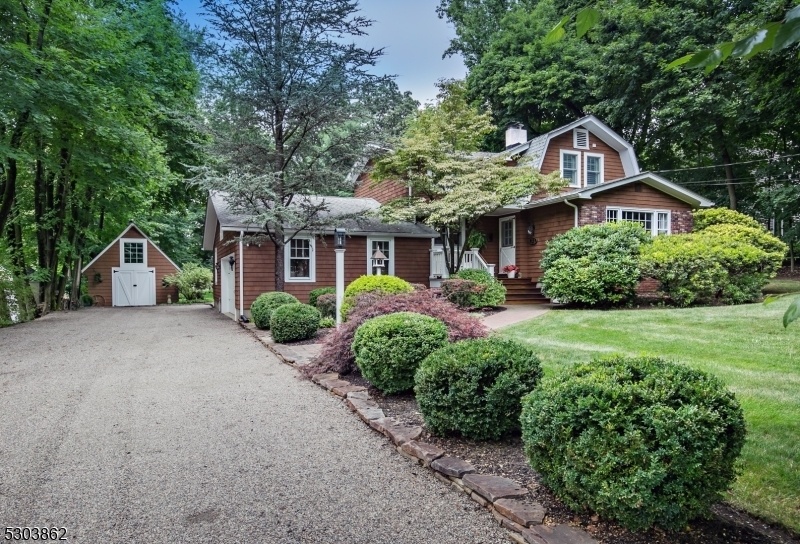31 Old Stirling Rd
Warren Twp, NJ 07059

















































Price: $859,900
GSMLS: 3959298Type: Single Family
Style: Custom Home
Beds: 3
Baths: 1 Full & 1 Half
Garage: 2-Car
Year Built: 1850
Acres: 0.84
Property Tax: $9,642
Description
Step Into Timeless Charm Blended With Modern Comfort At This Beautifully Renovated Custom Home, Originally Built In 1850 & Updated In 2018, Offers A Unique Fusion Of Historic Character & Contemporary Updates. Set On A Generous .84-acre Lot, The Home Features Two Finished Levels With Three Bedrooms & Two Full Baths, Thoughtfully Redesigned In 2018 For Today's Lifestyle. From The Moment You Enter, You'll Appreciate The Attention To Detail & Craftsmanship, With Features That Highlight The Home's Rich Heritage Alongside Updated Systems & Finishes. The Spacious Layout Includes Sunlit Living Areas, A Stylish Kitchen With Sub-zero And Wolf Appliances, & Serene Bedrooms, All Surrounded By Scenic Views & Lush, Private Grounds. Fully Updated With New Windows, Custom Plantation Shutters & Fresh Interior Paint Throughout. Wide Plank Hickory Flooring, Front & Rear Dutch Doors, Front & Rear Covered Porches Features Mahogany Ceiling With Skylights, Ipe Flooring & Azek Trim Work. Amazing Detached Separate 300 Sq Ft Finished Studio Includes A Cozy Wood Burning Stove & Loft, Ideal For Home Office, Art Studio Or Guest Retreat. Elegant Landscaping With Meticulously Manicured Grounds With Uplighting, Enhancing The Home's Curb Appeal & Ambiance. Enjoy Peaceful Outdoor Living & Being Located Near Top-rated Schools, Shopping, Dining & Major Highways. Wonderful Opportunity To Own A One-of-a-kind Property In Desirable Warren Township Where History Meets Modern Living.
Rooms Sizes
Kitchen:
First
Dining Room:
First
Living Room:
First
Family Room:
First
Den:
n/a
Bedroom 1:
Second
Bedroom 2:
Second
Bedroom 3:
Second
Bedroom 4:
n/a
Room Levels
Basement:
Storage Room, Utility Room
Ground:
n/a
Level 1:
Dining Room, Family Room, Florida/3Season, Kitchen, Laundry Room, Living Room, Powder Room
Level 2:
3 Bedrooms, Bath Main
Level 3:
n/a
Level Other:
n/a
Room Features
Kitchen:
Eat-In Kitchen, Separate Dining Area
Dining Room:
Formal Dining Room
Master Bedroom:
n/a
Bath:
Stall Shower And Tub
Interior Features
Square Foot:
n/a
Year Renovated:
2018
Basement:
Yes - Unfinished
Full Baths:
1
Half Baths:
1
Appliances:
Dishwasher, Dryer, Range/Oven-Gas, Refrigerator, Washer
Flooring:
Tile, Wood
Fireplaces:
1
Fireplace:
Living Room, Wood Burning, Wood Stove-Freestanding
Interior:
n/a
Exterior Features
Garage Space:
2-Car
Garage:
Detached Garage
Driveway:
Blacktop
Roof:
Asphalt Shingle
Exterior:
Wood Shingle
Swimming Pool:
No
Pool:
n/a
Utilities
Heating System:
Baseboard - Hotwater
Heating Source:
Gas-Natural
Cooling:
Central Air
Water Heater:
Gas
Water:
Public Water
Sewer:
Public Sewer
Services:
Cable TV Available, Garbage Extra Charge
Lot Features
Acres:
0.84
Lot Dimensions:
n/a
Lot Features:
Level Lot, Open Lot, Wooded Lot
School Information
Elementary:
CENTRAL
Middle:
MIDDLE
High School:
WHRHS
Community Information
County:
Somerset
Town:
Warren Twp.
Neighborhood:
n/a
Application Fee:
n/a
Association Fee:
n/a
Fee Includes:
n/a
Amenities:
n/a
Pets:
n/a
Financial Considerations
List Price:
$859,900
Tax Amount:
$9,642
Land Assessment:
$316,000
Build. Assessment:
$255,700
Total Assessment:
$571,700
Tax Rate:
1.84
Tax Year:
2024
Ownership Type:
Fee Simple
Listing Information
MLS ID:
3959298
List Date:
04-28-2025
Days On Market:
2
Listing Broker:
RE/MAX PREMIER
Listing Agent:

















































Request More Information
Shawn and Diane Fox
RE/MAX American Dream
3108 Route 10 West
Denville, NJ 07834
Call: (973) 277-7853
Web: DrakesvilleCondos.com

